From Washington to Maine: Building A House for the First Time
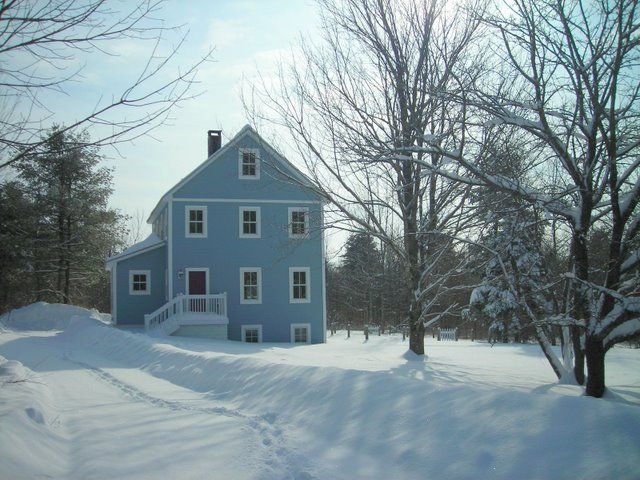
In April 2007 my wife and I, both in our thirties, left our home town of Point Roberts, Washington and moved across country to the small town of Belfast, Maine. With little construction experience (we’d remodeled a condo, our old cottage in Point Roberts, and built a first-rate shed and chicken house, which really ignited our desire to build) we took on the challenge of designing and building our own house. Since we were on a $125,000 budget (we already owned the land) and tend to enjoy a good challenge we did as much of the work as we could safely do ourselves, which we’re delighted to write was most of it.
Knowing that we were moving to a cold climate we took a broad approach to energy efficiency incorporating passive-solar design, spray-foam insulation (Icynene), energy-star rated windows, and energy efficient appliances, including an on demand electric water heater. We also use a mixed-fuel heating system that includes a wood stove that allows us to use wood from our land combined with a forced-air propane back-up. Although tall, the house has a modest but comfortable 24′ x 32′ footprint with an additional 8′ x 16′ lean-to utility room.
Our house continues to be an incredible learning experience and a great deal of fun as we complete the finishing work. A year and a half later we’re nearly done!
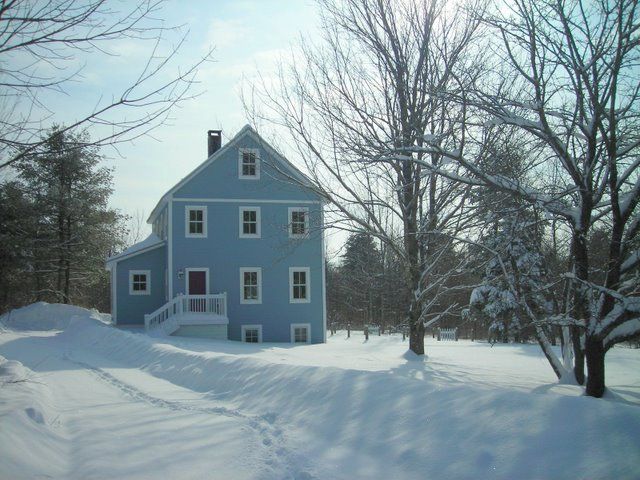
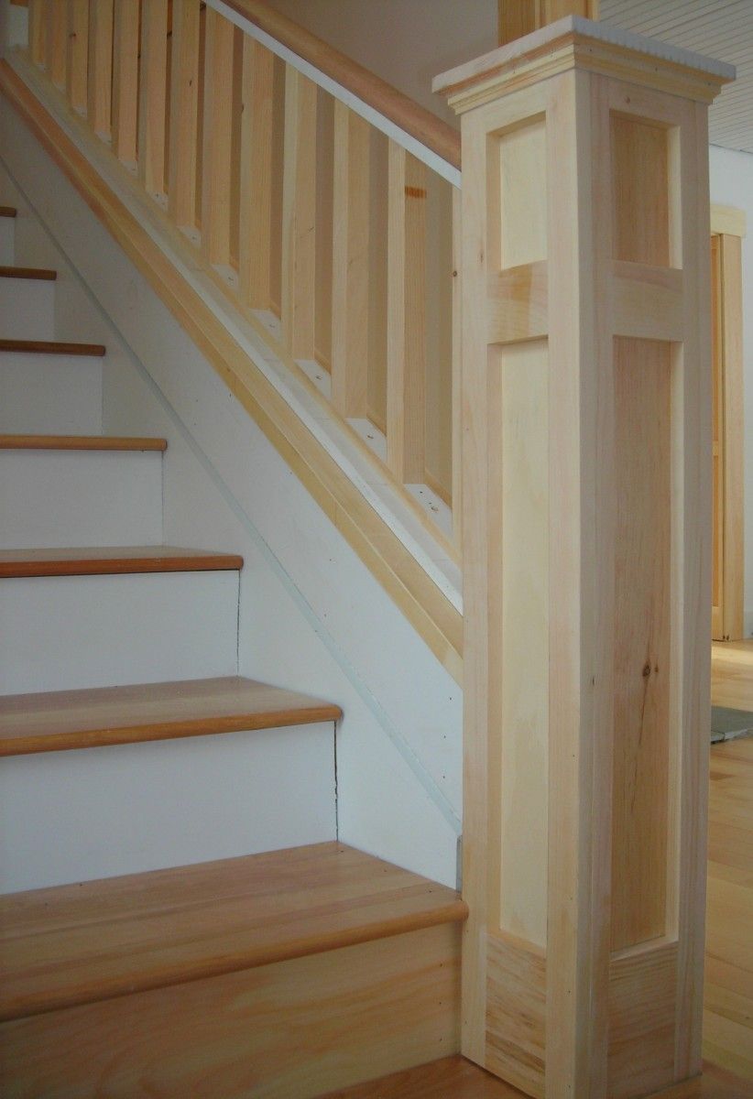
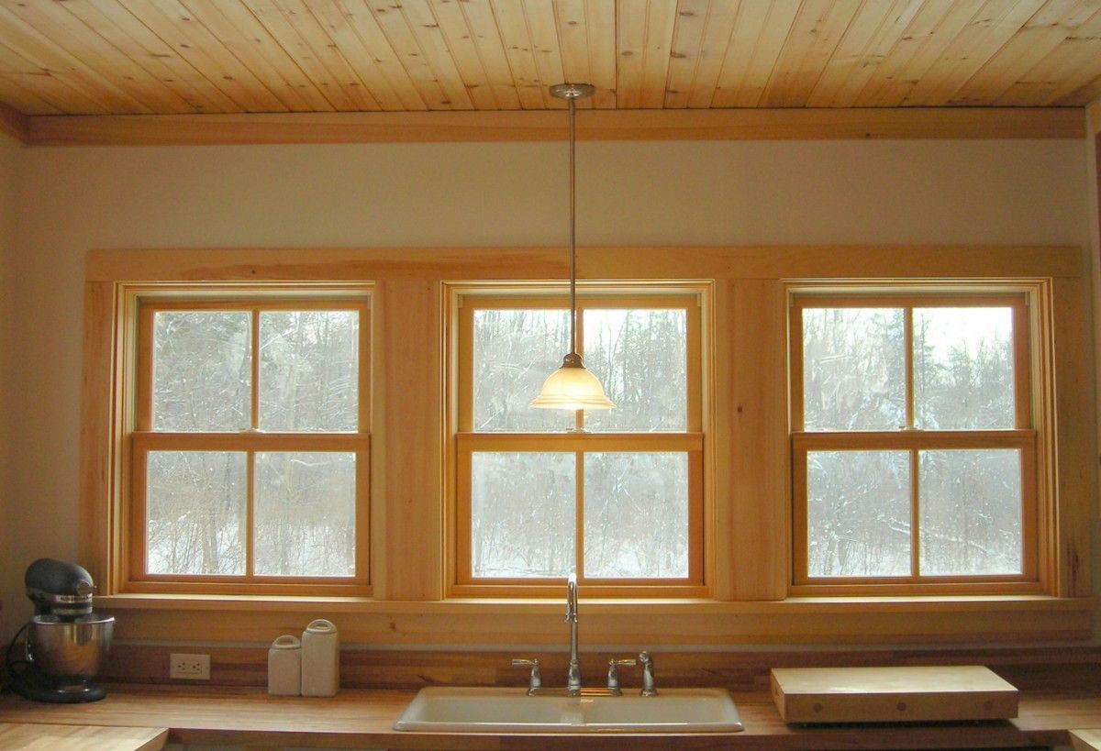
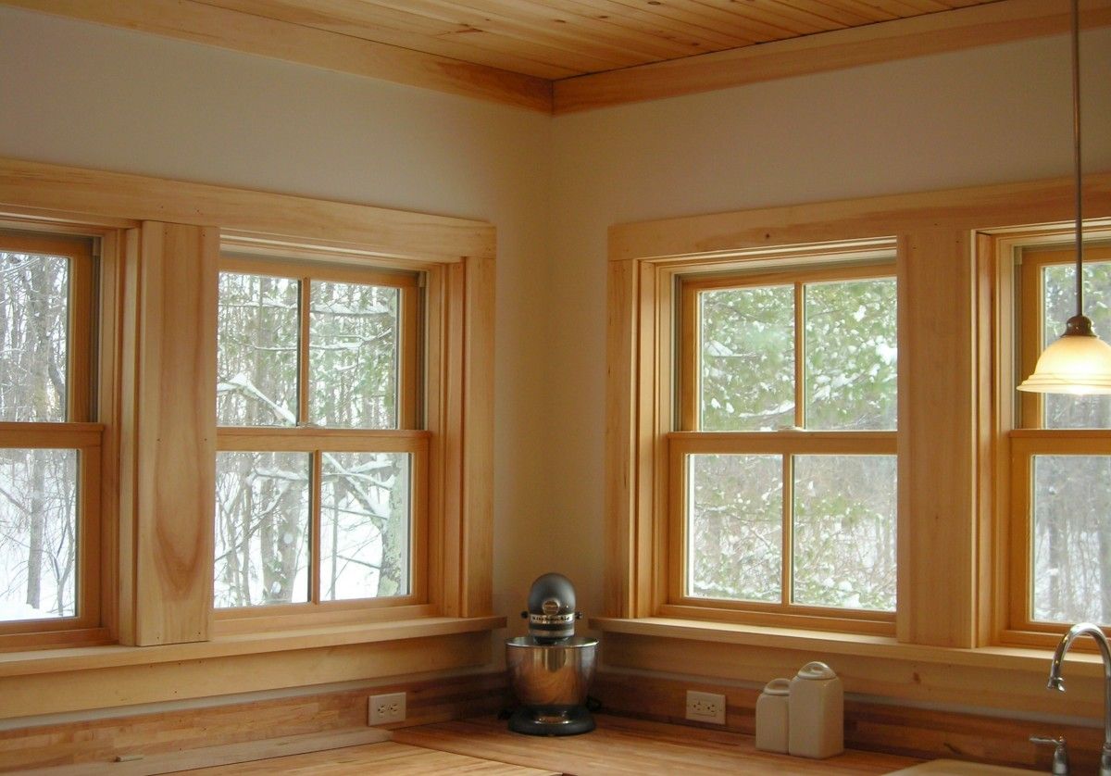
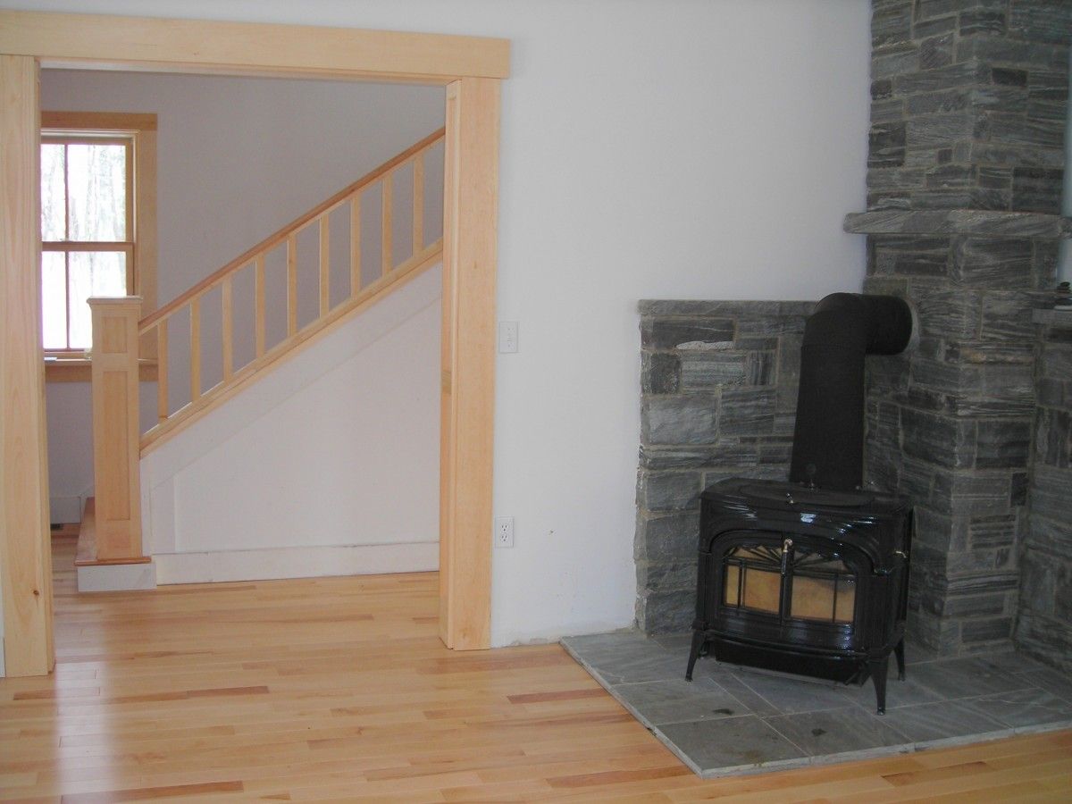























View Comments
Nice work. Do you have anymore photos? Keep posting.
I would shorten the downrod of the pendant light that you have placed over your sink. It looks like it would be in your face while at the sink? Great work congrats on a job well done.
Thank you kindly for the helpful comments, it is always nice to get feedback since there is still a big learning curve for us when it comes to building. We will add photographs as we progress into our next project(s). The suggestion regarding the pendant light is worth considering. My wife and I are not very tall, 4'11" and 5'7" respectively, so the light may hang lower than it ordinarily would. That said it "feels" perfectly fine when standing in the kitchen so it could simply be a skew from the camera view. In any case, we will get a second opinion the next time we have a visitor at the house. Thanks again!
For someone not "in the business" as either Architect or Builder you did a great job and forget the height of the light in the kitchen let the taller next owner cut the chain and raise it
Ron Mauger,Architect
Winter Park, Florida
In my mind, this house is an example of good ol’-fashioned homeowner ingenuity—and a very good answer to the question Alex Wilson asks in a recent blog: Is the U.S. ready for a passive house? Yes, we are. If more folks—builders and homeowners—took your approach to energy efficiency, which you proved is not cost-prohibitive, we’d be in a much better place, literally and figuratively.
Also, you’d make Gary Striegler very proud.
You guys are an inspiration. Thanks for sharing your house.
Hello Robyn,
To start, thanks for the encouraging comments and for featuring our house. This is a great forum with a wide range of experience and it is enjoyable (not to mention educational) to participate.
I read the Alex Wilson blog you mentioned: Is the US ready for the passive house?
I can confirm that our passive-solar house combined with an air-tight insulation system works astonishingly well (and we also have a heat-recovery ventilator, which Wilson mentions). Even on cold days, if it's sunny, the back-up heating system typically will not come on until late in the day. And as long as the sun is out during the day the house will not fall to a dangerously cold temperature. In fact, it would likely hover around 60 degrees after several days.
As a note, our house has been easy to keep at 70 degrees throughout the coldest part of winter. During January 2009 we saw many nights in the -20 range and our propane usage was unexpectedly low. We were bracing for a huge bill and it turned out to be the lowest of the season thanks to the wood stove, passive solar and spray-foam insulation.
My wife and I highly recommend passive-solar design coupled with an air-tight insulation system like Icynene. The design need not be ultra-modern in appearance (although these can look great too!) or be cost-prohibitive. We were able to build a traditional concept on a tight budget.
We have posted additional photos and will add more in the weeks to come.
Thanks again!
Shawn
Beautiful trim work. I am a 10 year resident of Point Roberts and am currently building my own home here. Maine is a long ways away!
Very nice work. I would love to see more photos and a floor plan layout if you have one readily available. Your success in the building is an inspiration, as I hope to start building a home next year, doing the bulk of the work myself. In fact, I'm looking to build much the same size/design as you (two full stories with full basement). Hadn't thought about adding a utility lean-to but it looks good!
Interesting that you have done this with a $125,000 budget. I'm having a house built in Palermo, just down the road from Belfast and I won't even remotely come near that price. Assuming you are personally digging out the foundation (no help from an excavator), blasting, pouring the concrete, doing all of your own framing, roofing, mechanicals, insulating (with Icynene no less), sheet rocking, and finish carpentry, materials alone may even exceed that price.
Hello Dallas!
Nice to hear from someone from "back home" in Point Roberts! Our old house was in the South Beach area of the Point. We're having a great time but do miss our friends in Point Roberts.
Thanks for writing and all the best on your own project.
(By the way, will you be posting photographs of your own work?)
Charcoals:
It took us a long time to come up with a house plan that we thought was sensible and met our needs (about a year).
The house also underwent a metamorphosis once we bought the land and began situating the foundation. The house slowly worked itself out on-site even though we had a good plan ahead of time.
In any case, we will post a floor plan in the next week or so. I know we have one around somewhere!
Thanks too for writing.
Shawn
Mikecla,
You sound dubious about our budget!
Since we were on a pay-as-you-go budget - i.e. without a loan - this amount is certainly within 2-3% of $125,000.
We did pay for site-work (although we cleared the trees ourselves) and this was $35,000. This amount included grading, a driveway, septic system, foundation and our well.
We paid a local mason, A.J. Dutch, for the chimney and hearth.
And we had an electrician and plumber "rough-in" our systems while finishing off the rest of the work ourselves.
The Icynene insulation was $10,500 for the entire house - basement to attic. A very reasonable amount given the cost of energy.
Aside from roofing and siding, the rest of the work we did by ourselves. This work includes framing, drywall, windows, doors, decks, stairs, ceilings, floors, - all finished carpentry, including hand-building our own cabinets. In addition this house is hand-spiked! And, frankly, we'll swing the hammers again if given another chance!
In addition, we started building the house August 5th, 2007 with the sill-plates and had it closed-in with the electric roughed-in by the end of October of that same year. We amazed even ourselves with this amount of work.
I expect if we had paid others to do the work we're still doing the cost would be substantially higher.
Some of our most valuable inputs have been *free* and come in the form of one local builder in particular, Roy Smith, who took us under his wing, the internet, the local library, internet resources such as Fine Homebuilding, and a "contractor's discount" from the local (Belfast) EBS store.
We learned that you cannot beat the value of your own personal labor. Do-it-yourself pays! Without our sweat equity this house would be out of our price range altogether.
The paybacks of doing it yourself are literally incalculable!
Good luck on your own project!
This is a great looking house. Will you be posting more pictures? Your finishing work is superb! Can you build a house for me someday? Seriously, this home is beautiful and you have great attention to detail. And it looks right at home on your huge lot. A perfect fit. I'll look forward to seeing more of your home over the coming months. Thanks for sharing.
Congratulations! You are doing what I originally planned to do with the house in Palermo. I built a house 25 years ago on a $64,000 budget, so I anticipated doing the same when I came to Maine to retire. However, my wife selected a house that was a little more complicated, one with six different roofs for example, leading me to believe this was going to take a little more than my personal labor to accomplish. My next step was to serve as my own contractor and to sub the work out, however, after seeing the trouble in-laws have had with subs in Maine, I thought I better assign it to a builder. He will do 90% of the work leaving me to do all the flooring (hardwood and tile), bathrooms and kitchen tile work, engineered stone hearth and fireplace and the wrap-around-the-house deck. Later on I’ll finish off the bonus room above the garage and basement.
Thanks again for sharing your photos and insights to the local trades and suppliers, I’ll keep them in mind.
Hello BlueHooba,
Thank you for the positive feedback! We have posted more photographs if you're interested.
And, sure, we'd enjoy building you house! Although, truth be told, we're not likely to get "into the business."
Perhaps you might start your own project!
Shawn & Jamie
Mikecla,
It sounds as if you've got your work cut out for you with six different roofs! Will you be posting any photos? The house sounds interesting and we understand why you're hiring on some help.
If you would like recommendations on any of the contractors that helped us, we'd be happy to send them along.
Our experiences with local builders were overwhelmingly positive.
One plug: Our site work was done by Derek Davis of Davis Dirt Works in Thorndike, Maine. If we have one contractor to recommend, it is Derek. He was on-time for work, on-schedule in completing the jobs and on-price every time. Aside from being efficient and doing great work, he's also young, energetic, friendly and very bright. We certainly found it refreshing to have someone around with a sense of humor on occasion!
All the best,
Shawn & Jamie
I enjoyed reading about you guys in your posts. I feel like you are kindred spirits. My wife Amy and I are moving in May from Salt Lake City to Vermont to build our first home in the woods... You can read more about our story & Utah house project on the projects page, inspired by the recently announced contest.
I love Belfast.... I went to college at Bates and we get back to Maine a couple times a year usually.
Keep up the good work... If I need some advice, perhaps I'll write you a note!
Here's a link to our post:
http://finehomebuilding.taunton.com/item/5438/historic-salt-lake-city-triplex
Weston...
Your place looks great - great work.
Shawn
This is awesome one