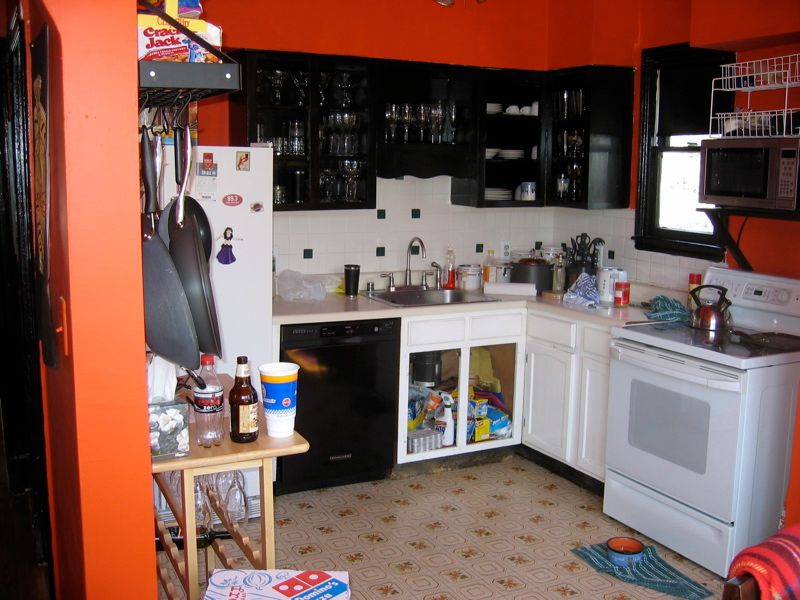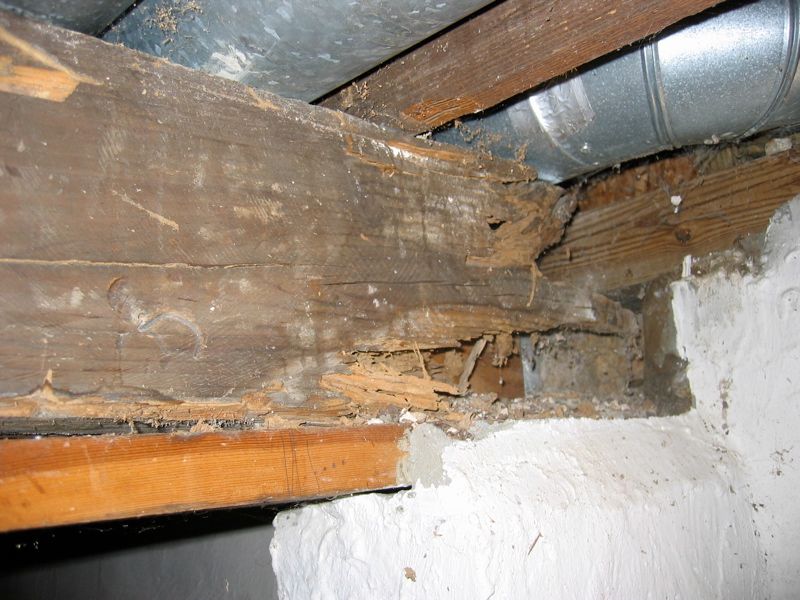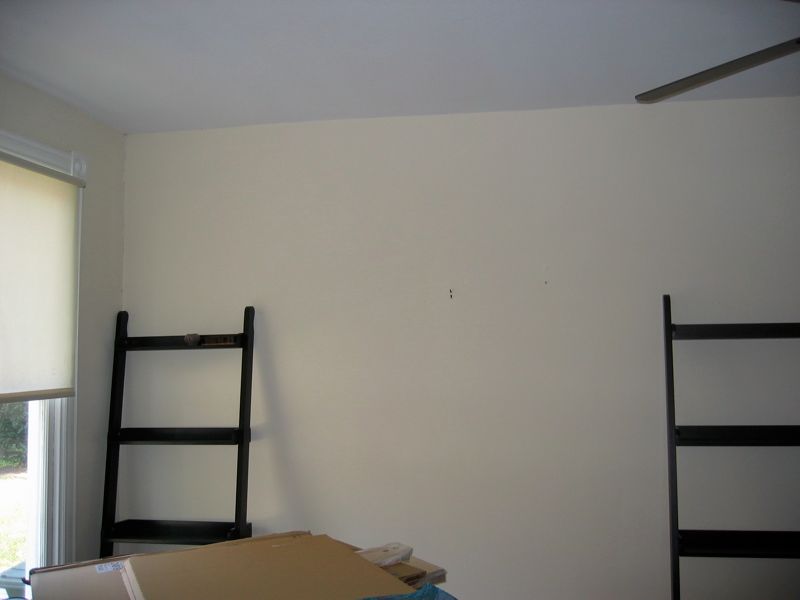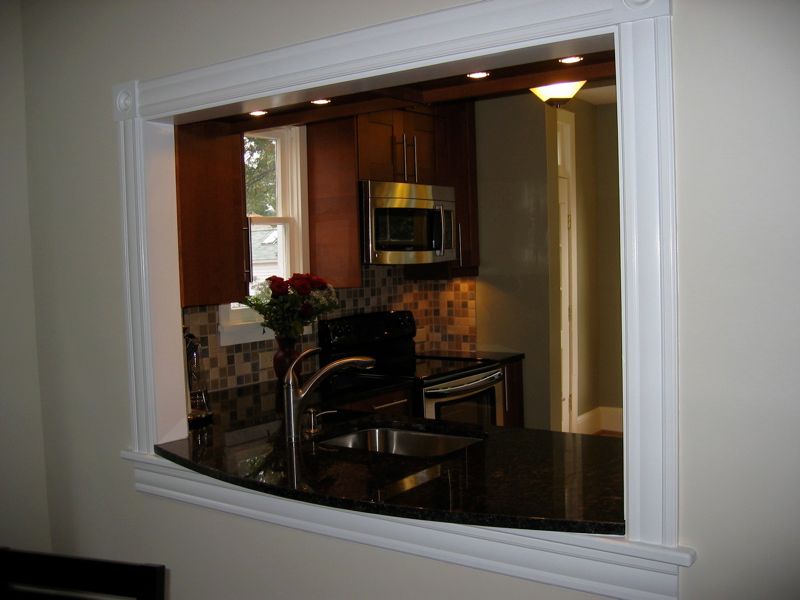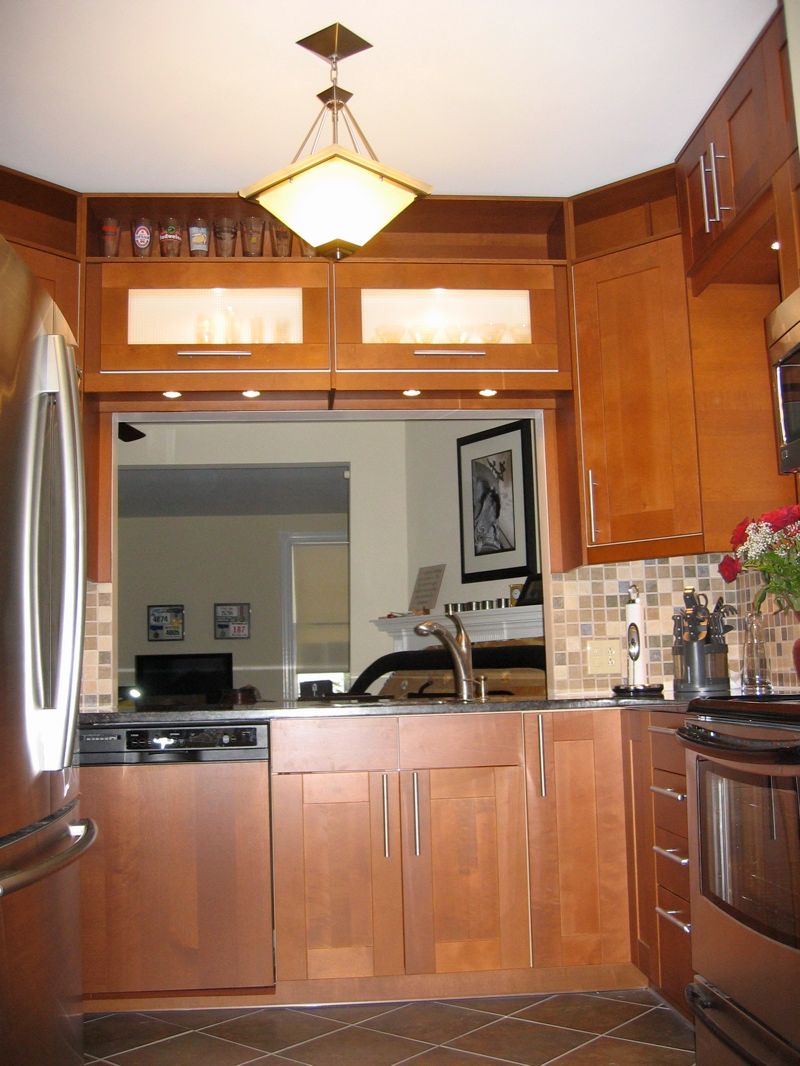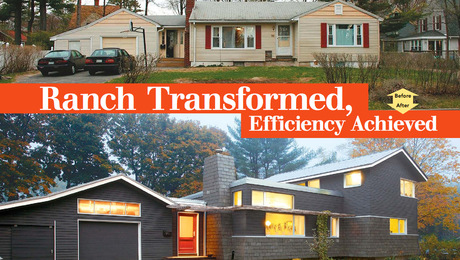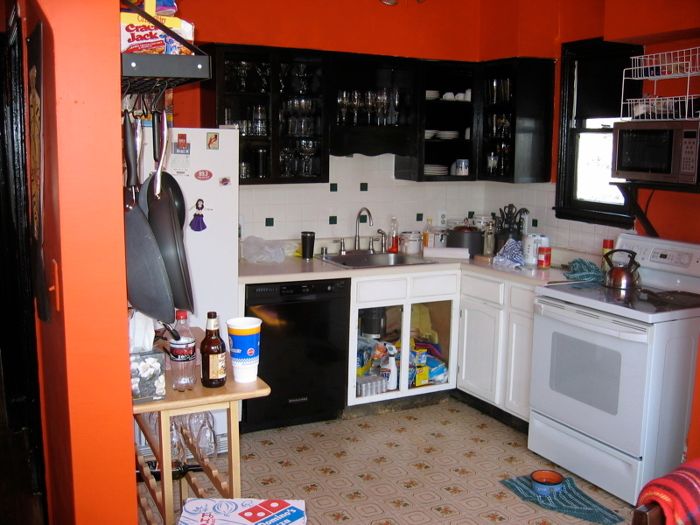
Initially, we were contacted to update the kitchen by keeping the same basic layout– aka Rip and Replace w/ stock cabinetry, paint and tile floors/backsplash. The kitchen was closed off from the dining room limiting the view as well as functionality. After meeting with our in-house Architect, the owners decided to proceed with a design to open the kitchen to the dining room, via a pass-thru. Once we demo’d the kitchen walls and floor, we uncovered a severely compromised floor beam. This scary support was removed and replaced with a new structural beam. The cabinets are a combination of stock Ikea and custom trim/shelves/dishwasher panel made from matching Ikea panels. Countertop is granite.
