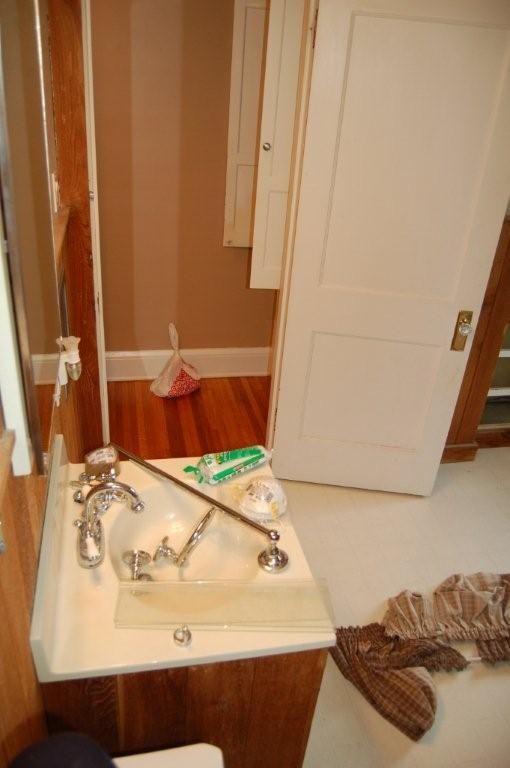
Initial design had single sink, with door to bathroom leading out to little alcove in hall where built ins for linen existed. Had outdoor type barn paneling wainscotting and bad faux paint job to coverup bad walls. Discolored linoleum floors. This bathroom also had a door leading to an outside flat roof which we removed and placed a window instead. This job was major: removing a radiator heat against window next to toilet. Replacing with a small electric wall heater. We removed a door leading to outside with a window and moved the tub to in front of this. We moved the entrance door out reducing dead space in a hallway. The major work was moving and adding plumbing. Our final space now included custom 3′ x 5′ shower of marble and glass which was placed where old tub existed. The new bubbler drop in tub with marble tubdeck was placed in front of the new window. Old built ins were replaced by a new (inside the bathroom) linen closets from KRAFTMAID. The toilet was moved so now we were able to sit comfortably on it due to movement of a wall and removal of the radiator.
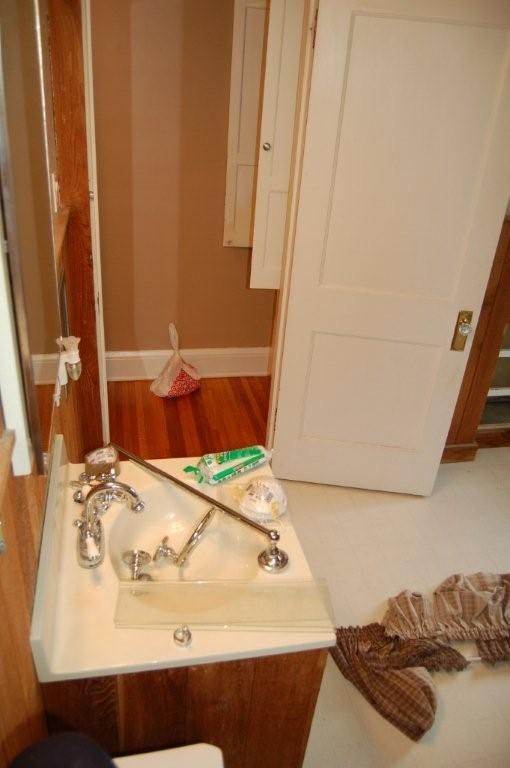
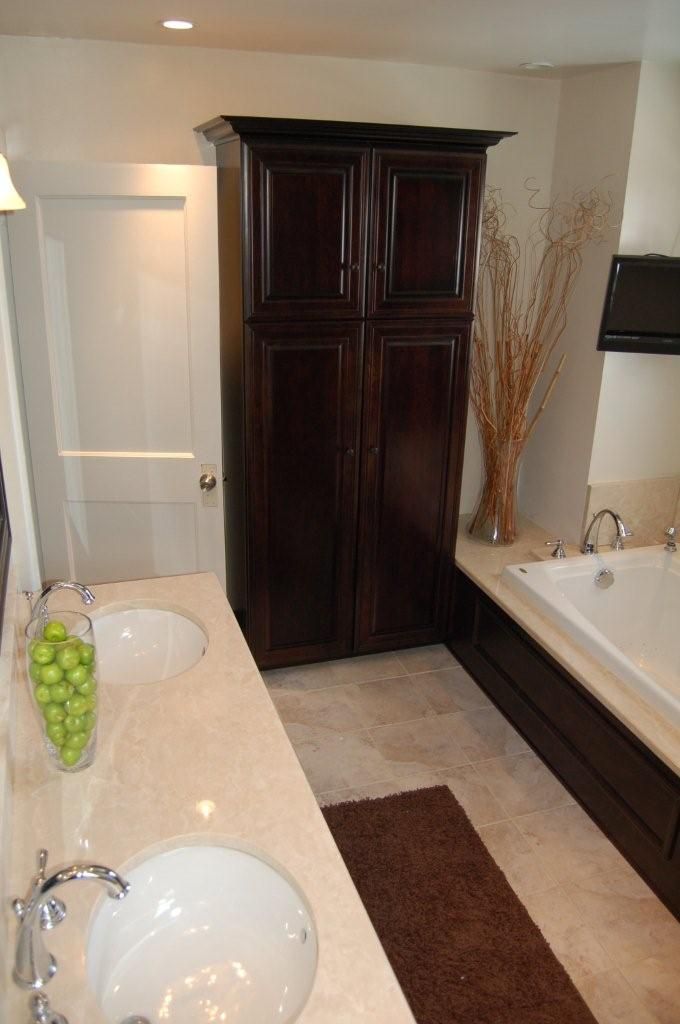
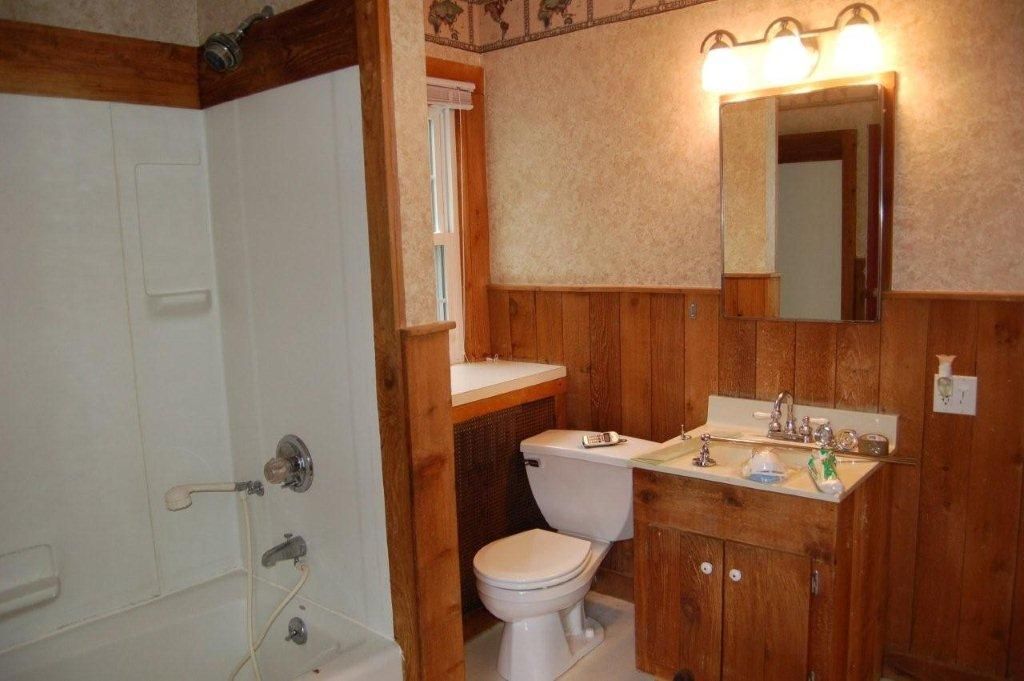
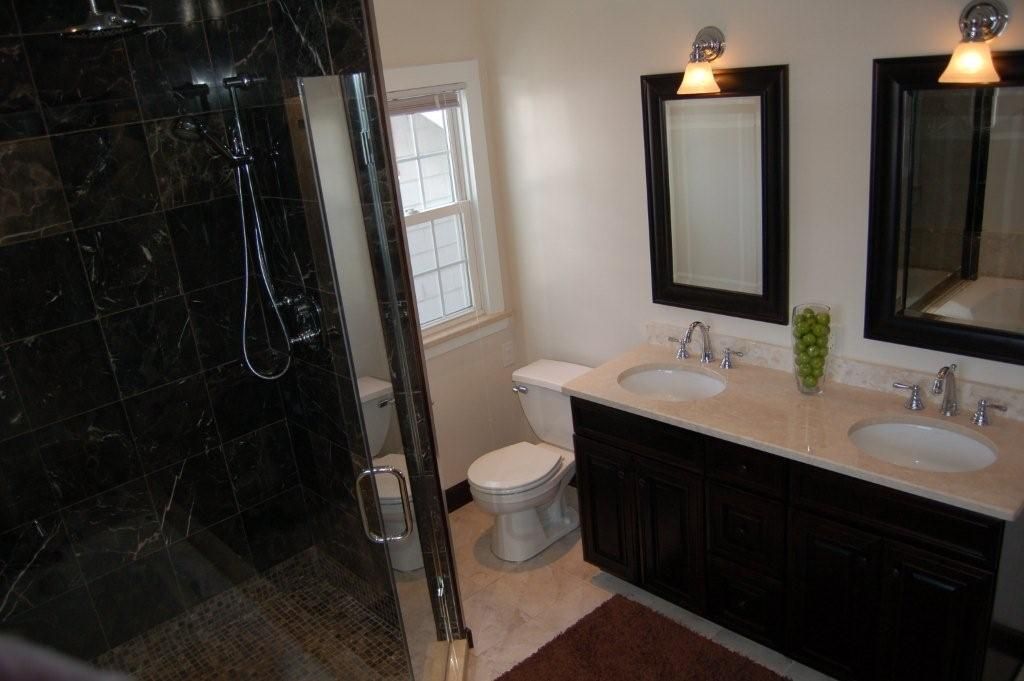
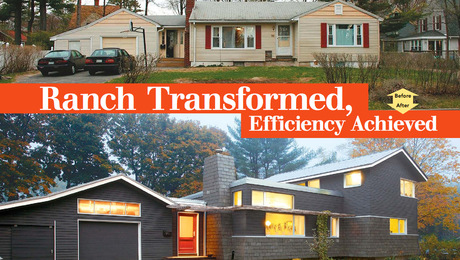























View Comments
niceley done
Very nice...very nice.