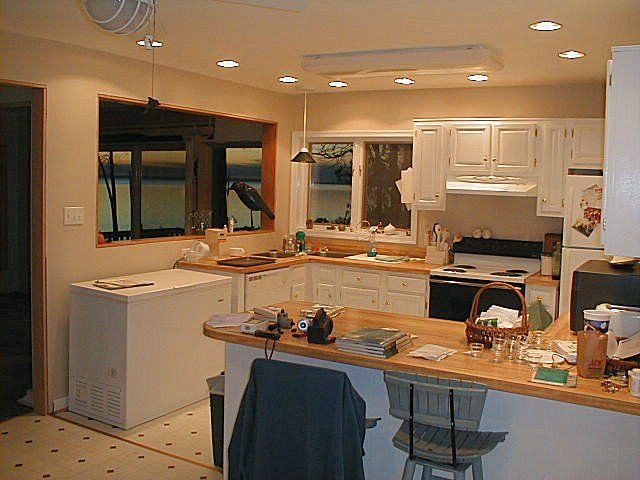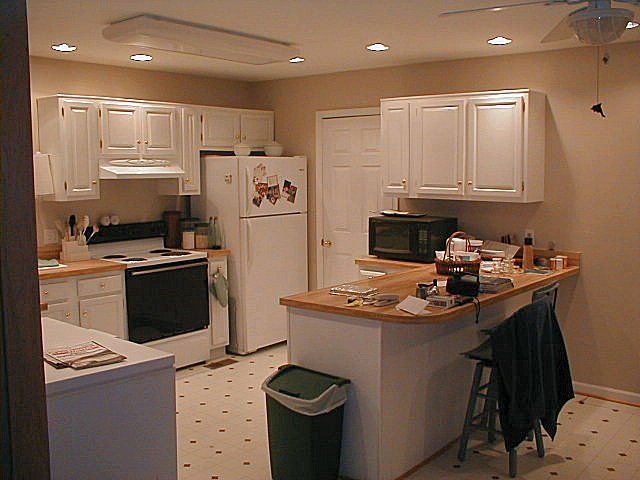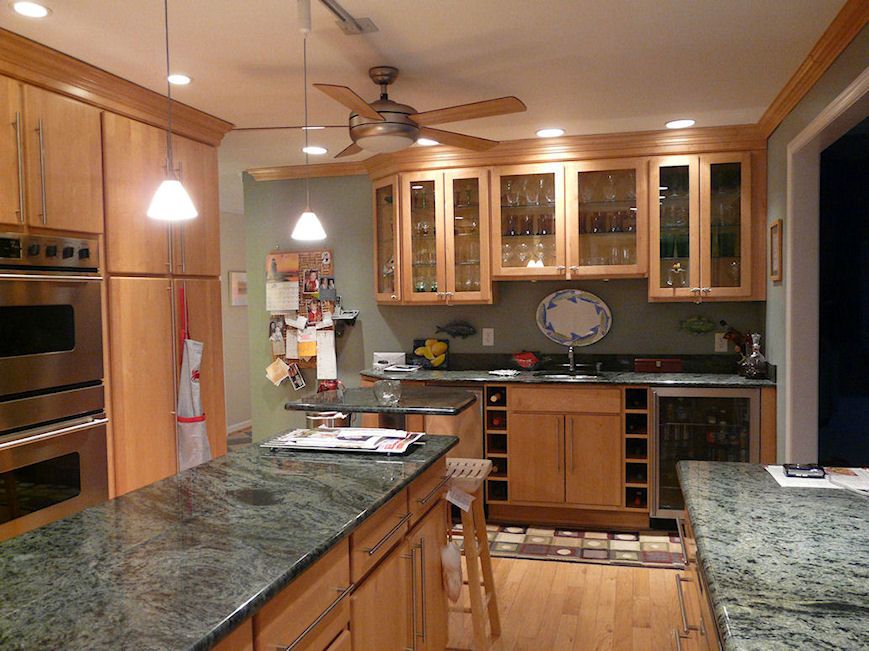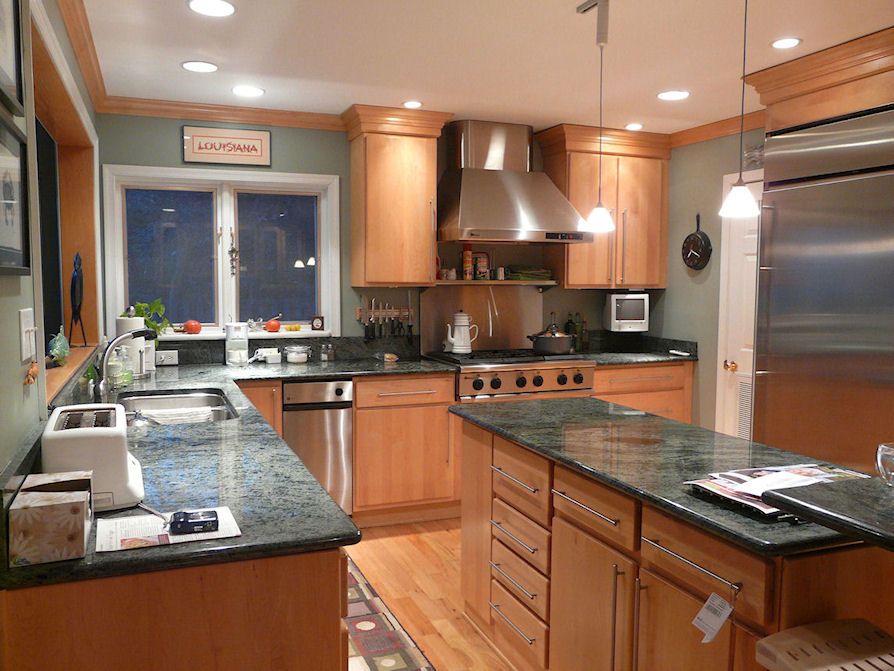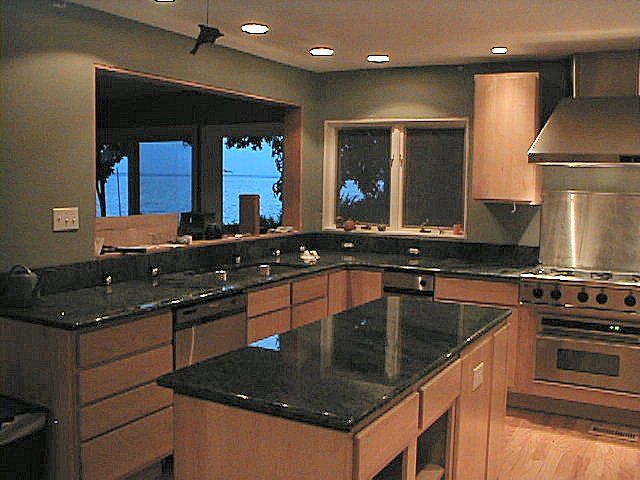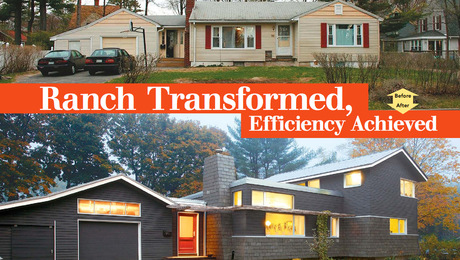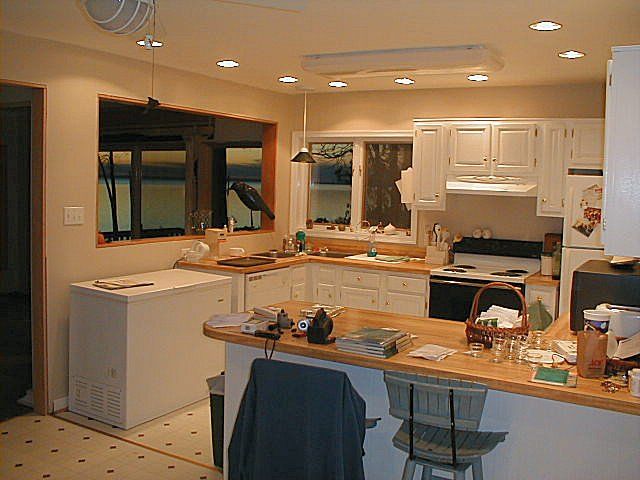
The original kitchen had a solid wall over the sink counter, with a small door…we opened up the wall over the sink counter (picture 1), and opened the door into a 6 foot archway to expose the views of the river. The washer and dryer were in a closet in the kitchen. We moved them to the other end of the house, removed the closet, and created a refreshment center(picture 3). The purpose of the refreshment center was to keep all the visitors/grandkids out of the working part of the kitchen…it works well.
