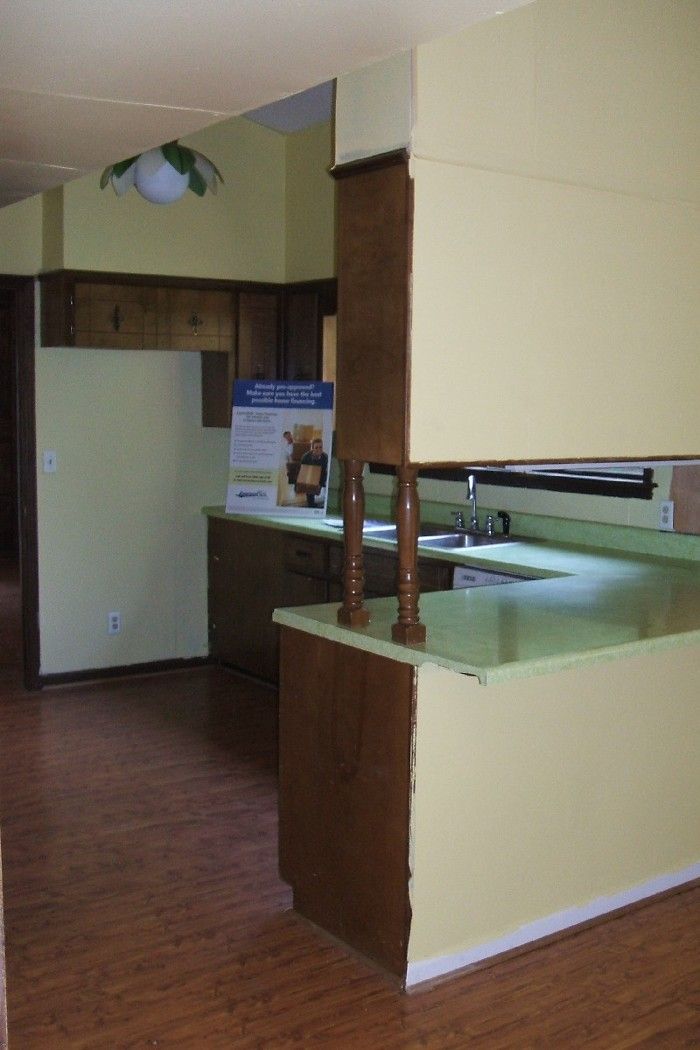
The entire contents, including the wall coverings of the 12×20 kitchen were ripped out and replaced. We-routed or added wiring and plumbing, replaced the window, entryway to dining room widened by 2′ and removed a sliding glass door to expand the wall space for refrigerator’s new location. Cherry cabinetry, marble and hardwood flooring, tin ceiling, stainless appliances, quartz countertop, travertine sink, glass backsplash, slate accents, all chosen/designed by me and installation done ourselves except for the countertop and sink.
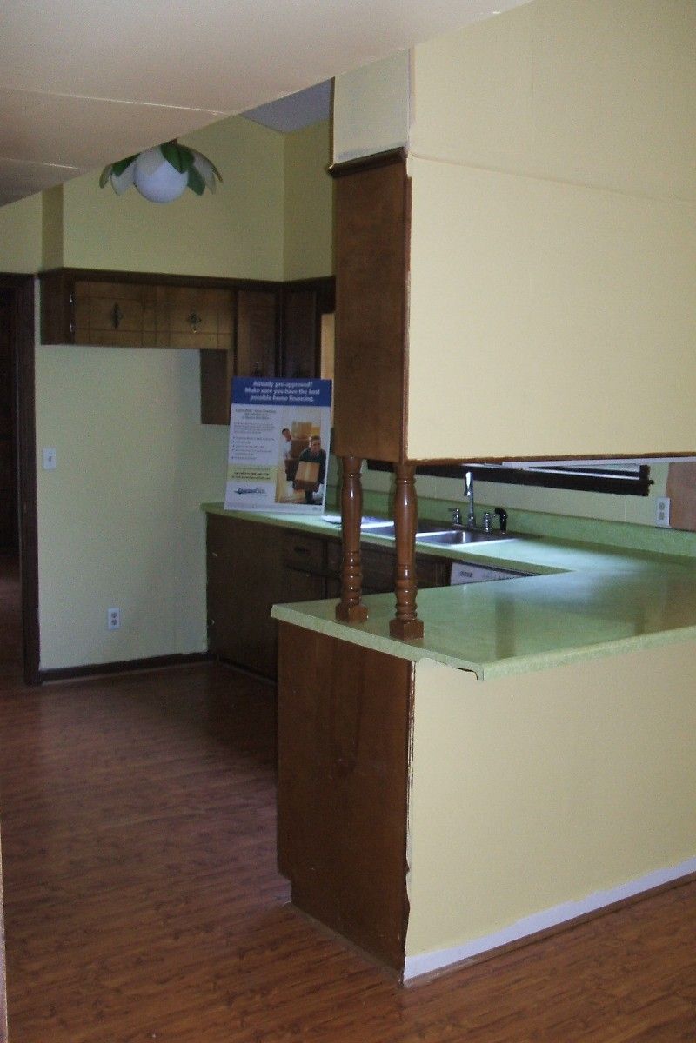
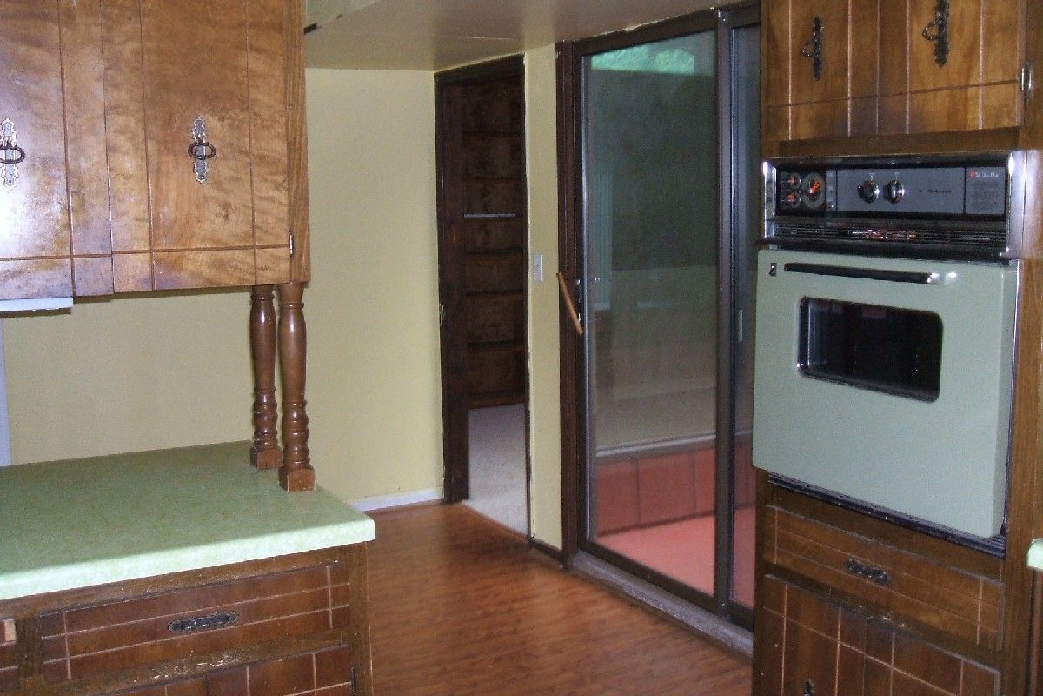
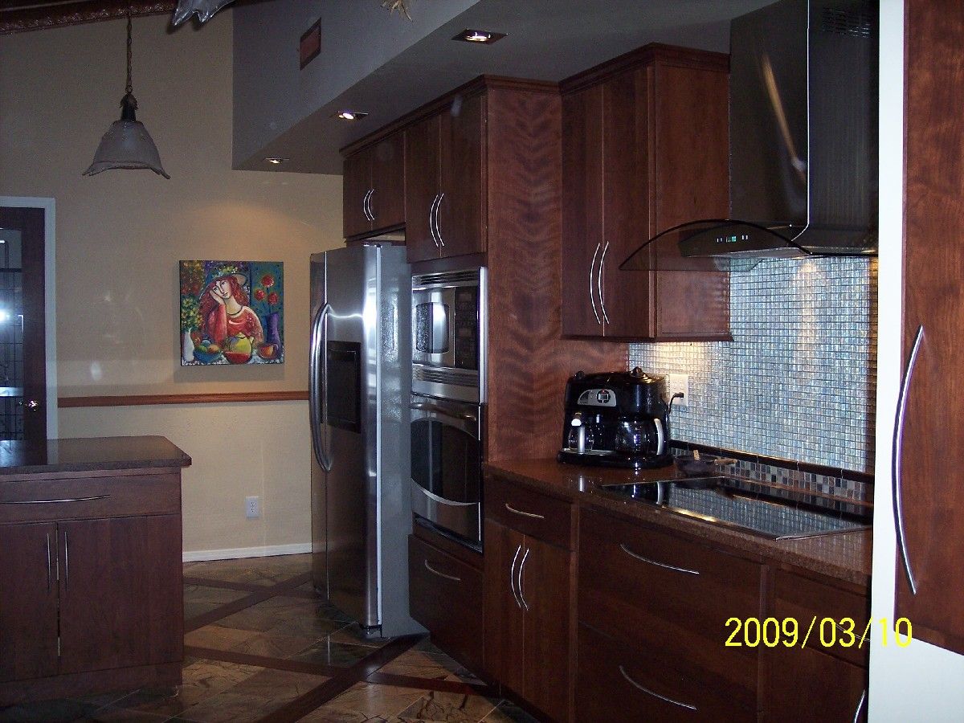
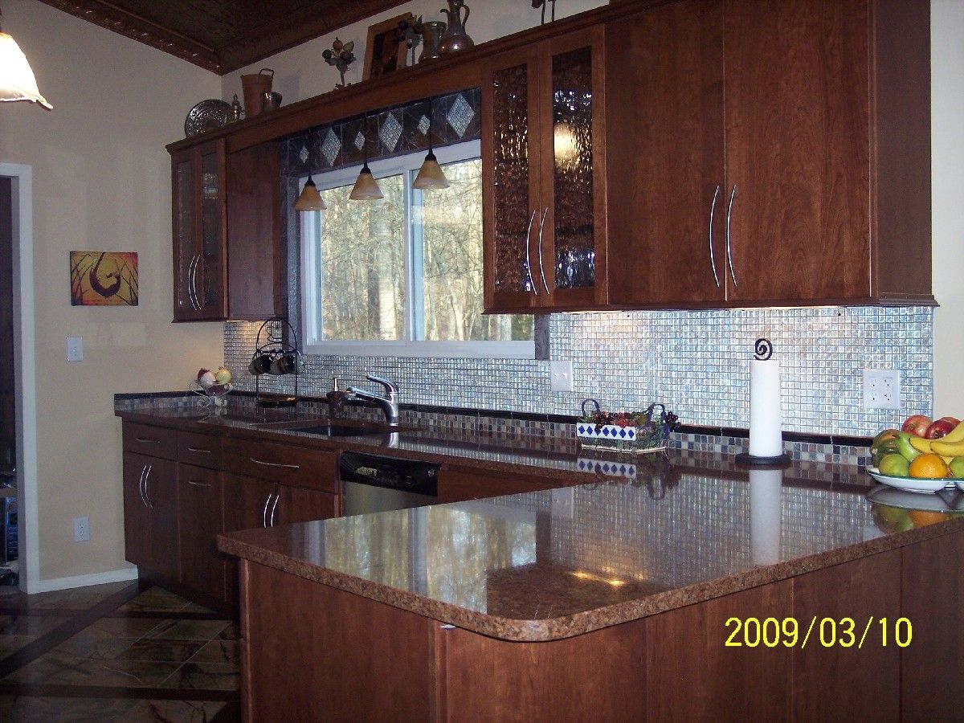
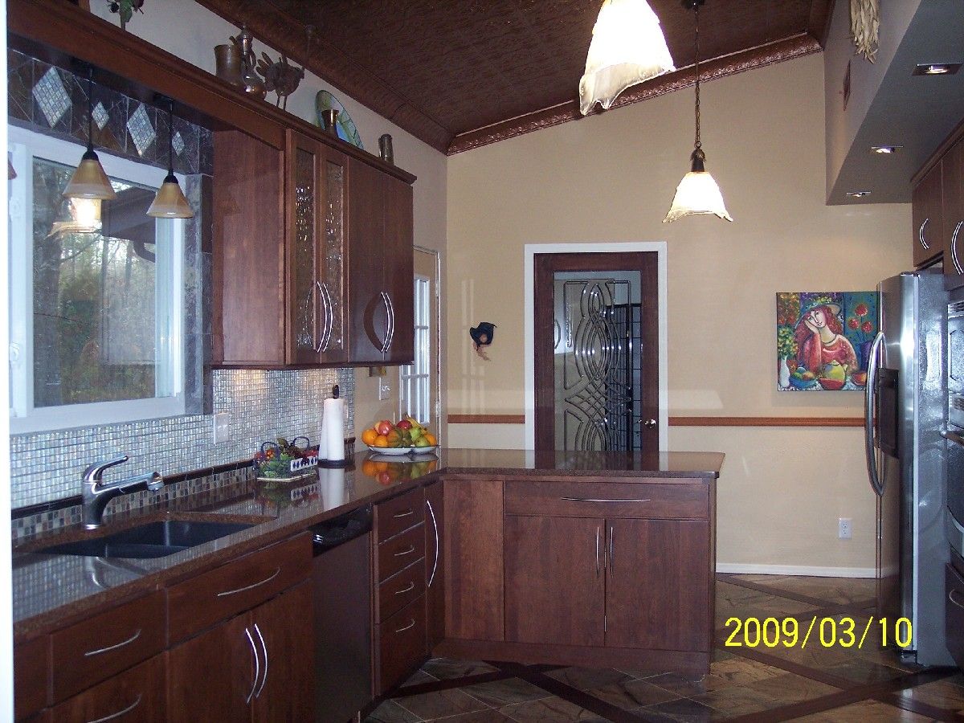
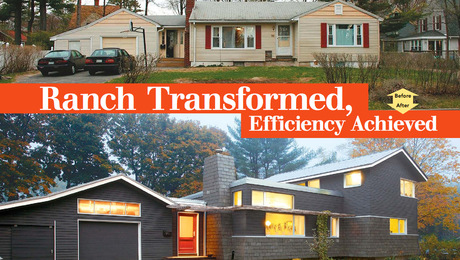






















View Comments
I would love to see an up close view of your floors. Excellent job by the way.