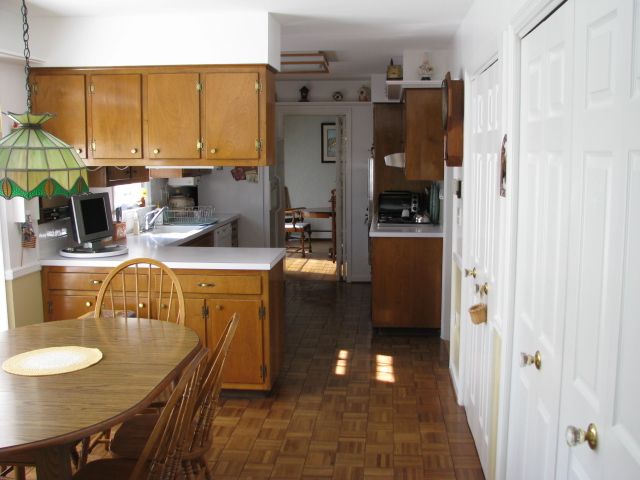
My customer wanted to remodel their very dated kitchen and dining room. Together we developed a plan to establish a more user friendly enviroment. The first step was to remove the partition wall that seperated the two rooms. This instantly created a better flowing situation. The second step was to move the refrigerator across the kitchen into what was the existing closet pantry. The pantry doors and shelving were removed which established a perfect nook for the refrigerator. We then surrounded the refrigerator with 2 floor-to-ceiling pantry cabinets to maintain their storage capabilities. Next, we created a “chef station” by installing 2 ovens and a cooktop with prep areas on boths sides. The next step was to remove the upper cabinets that hung in the middle of the kitchen to create an openess that was previously restricted. The original window above the sink was a small double hung that allowed minimal light to enter the kitchen. We removed the double hung and installed a triple casement window that dramatically changed the natural light effect and really brightened up the entire room. In all, we completely gutted the kitchen and installed all new material and equipment including the following: cabinets, granite, stainless steel appliances, sink and faucet, floor tile, backsplash tile, recessed lighting, pendant lighting, custom built island and 8 windows. The job was a complete success. If necessary, my customer will be happy to provide a testimonial to verify my description. I also have many more photos if you wish to see more. Thank you.
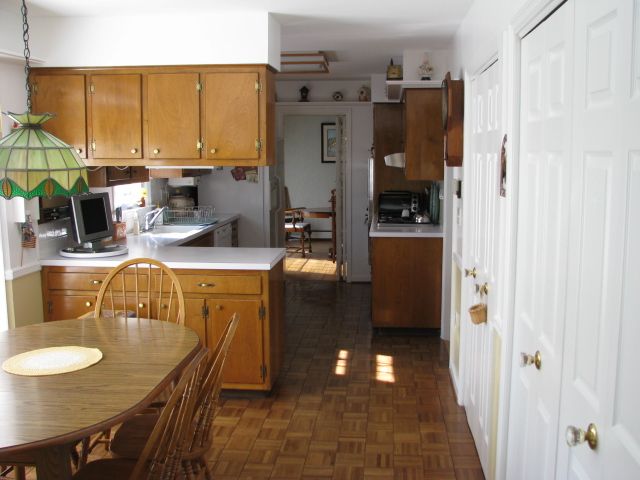
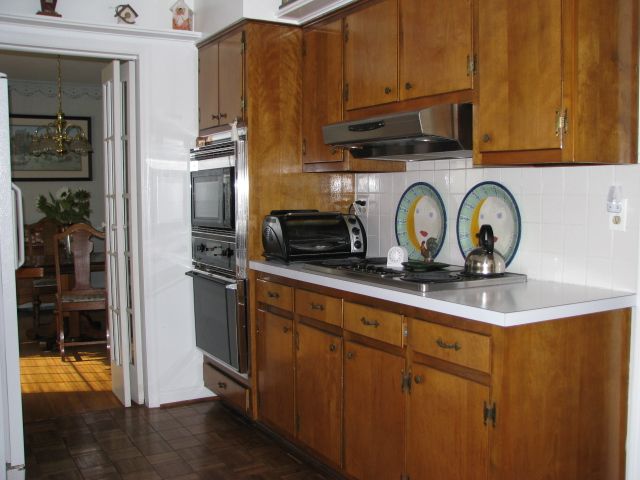
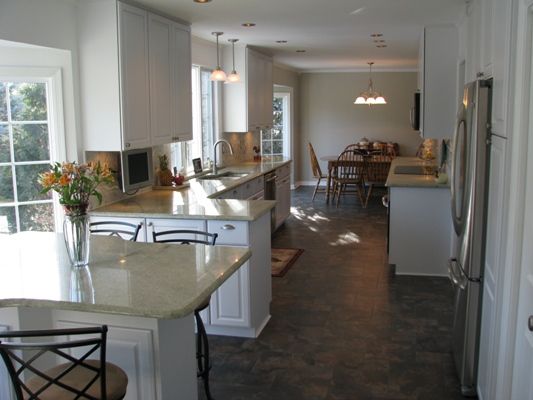
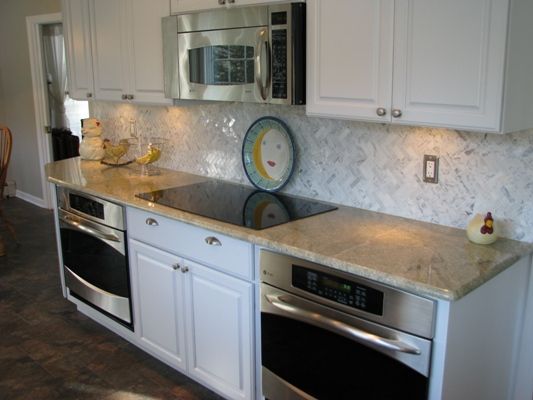
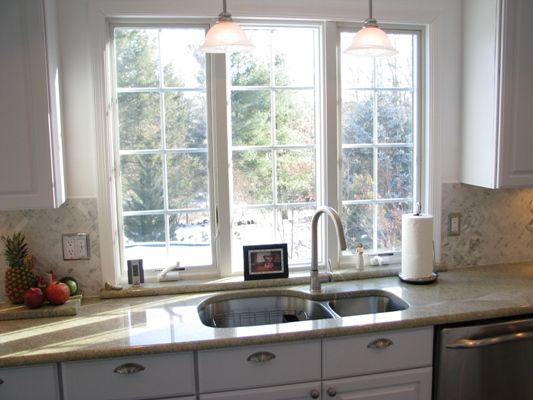
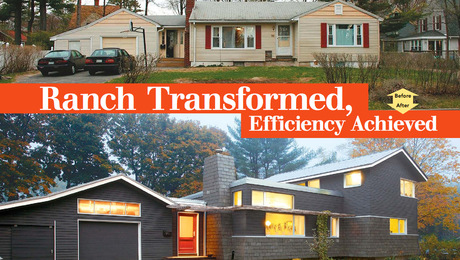























View Comments
Thanks to Bob and Cindy for allowing me the opportunity to remodel their kitchen. You were both great to work with!