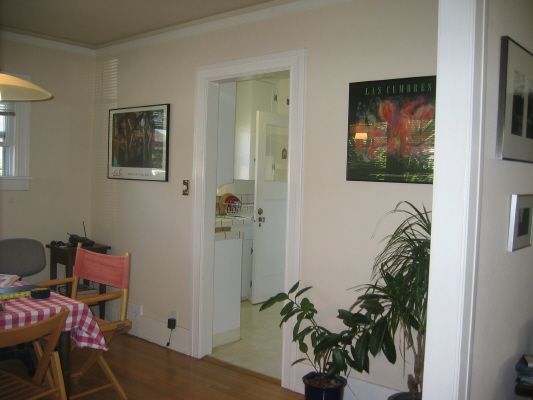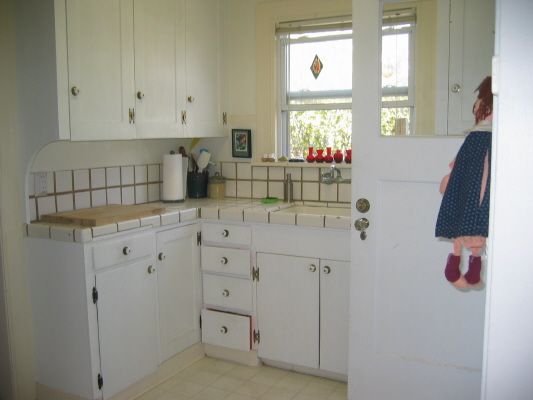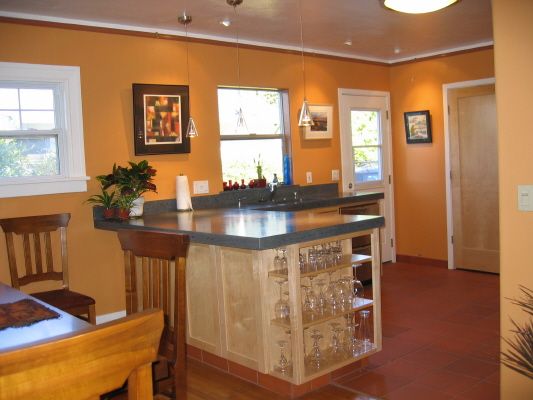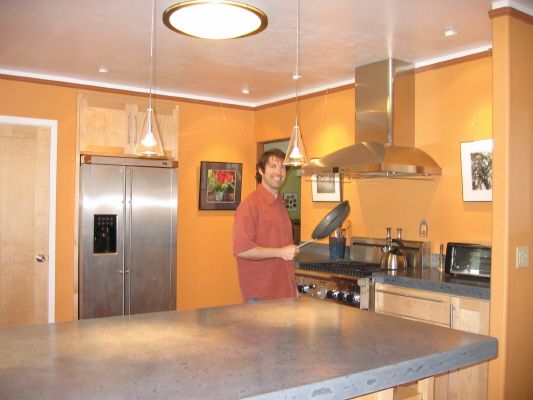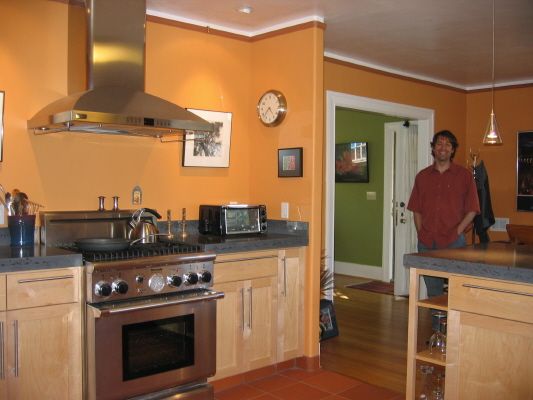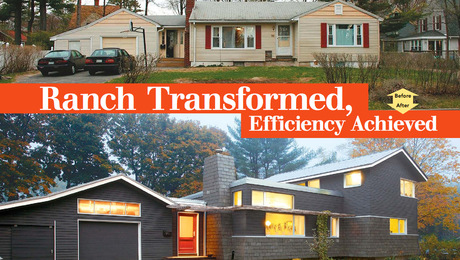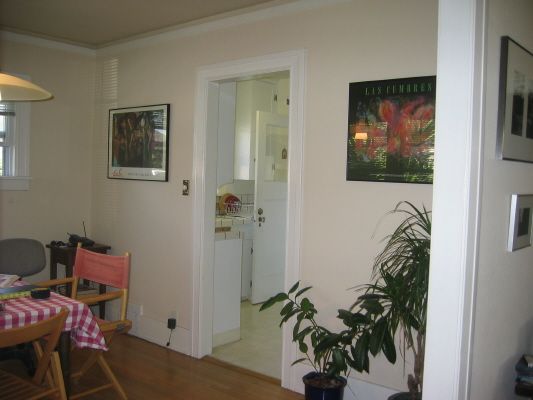
The Riepe Kitchen was a dark and dim space with walls closing around a small kitchen. Next door was a mud room and laundry, and a separate pantry. I moved the laundry to the hallway, not by adding area from somewhere else, but by orienting its opening. I tore down the wall between the kitchen and dining room and added a bar counter. That brought in light from the dining room’s existing windows. I also removed the wall between the kitchen and mudroom and made a pantry cabinet, a more useful space. The walls were repainted in brighter colors. The client collects artwork which he wanted to display throughout his house, including the kitchen, so small directional spot lights were added for artwork on the walls that also helped in brightening up the kitchen.
