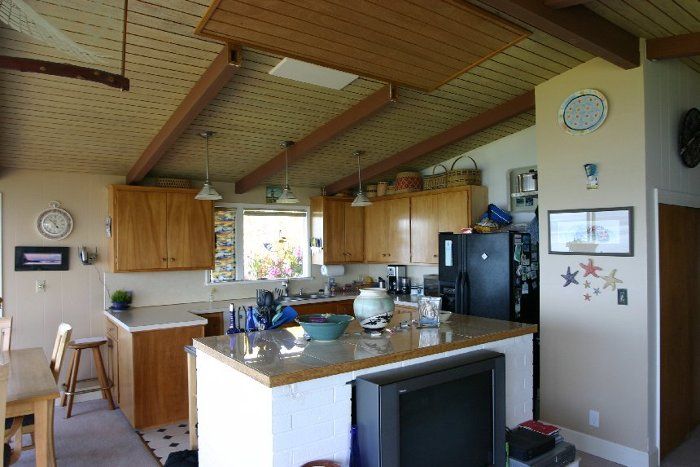
The main objective of this kitchen remodel was to create a modern, convenient, unique, and aesthetically pleasing cooking, eating, and entertaining facility out of an old, tiny rambler which was built in the 50’s. The Owners are both highly skilled chefs (one was a Pro!), and they wanted a kitchen in which they could both cook, bake, and prep food at the same time, without constantly bumping into each other.
Also, the dining area was so crowded that they could barely move the chairs in and out to sit down, without hitting the cabinets or patio doors. They are retiring, and wanted something built specially for them to enjoy the beautiful waterfront location in.
We were hired as a Design/Build contractor to help them address all these issues, provide creative solutions, and a carefully crafted finished product.
- The first two pictures show how we removed the remainder of the brick fireplace, the closet walls to the right, the false box beams and T-111 siding trying to pass for T+G car decking from the ceiling, and all the cabinetry and lighting, and created a new island with curved cherry wood cabinets under the curved eating bar, which overhangs the cabinets on both sides, creating seating for 8 people comfortably, 3 inside the curve, and 5 outside, as much as a full sized dining table!
- To allow for this seating capacity, but still have a convenient layout and traffic flow for daily use, my solution was to create a removable counter top, which allows for maximum flexibility of function.
- The next picture shows the room as you enter from the beach through the new sliding glass doors aligned with the opening in the cabinets, with the counter top removed, looking out over the Jatoba flooring across the island with the new 5 burner gas cook top with raised downdraft vent, and extra large prep sink to the stacked convection/microwave over the standard wall oven, next to the Sub Zero refrigerator and new full height pantry cabinet installed in space created by reducing the size of the coat closet to a minimum.
- The next picture shows the view looking over the new curved cabinets and eating bar with custom art glass pendant lights above, across the new entry tile to the view of the sound.
- The last picture shows the removal of the brick fireplace, and installation of the new island with custom tile backsplash with diamond detail in the center, below the raised bar.
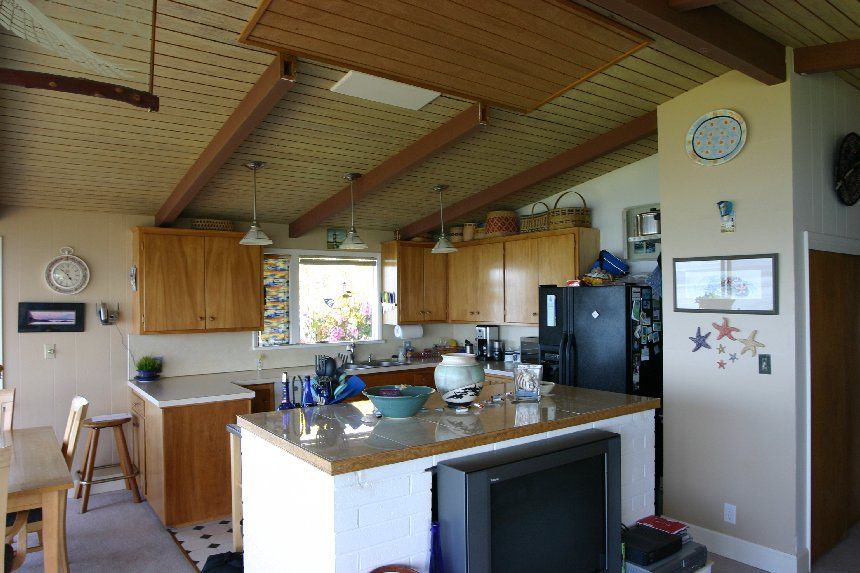
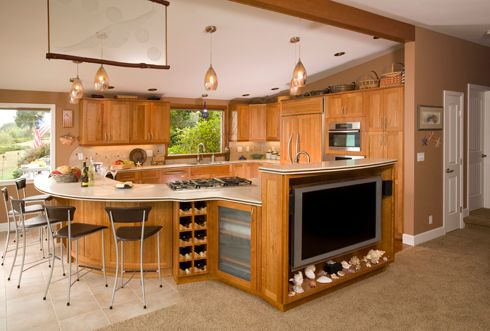
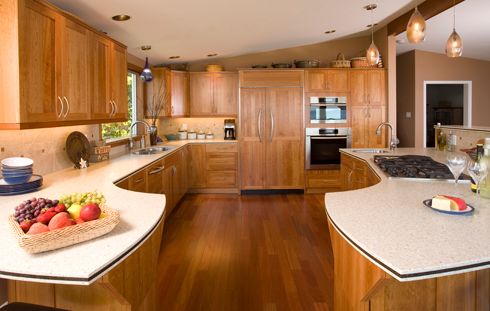
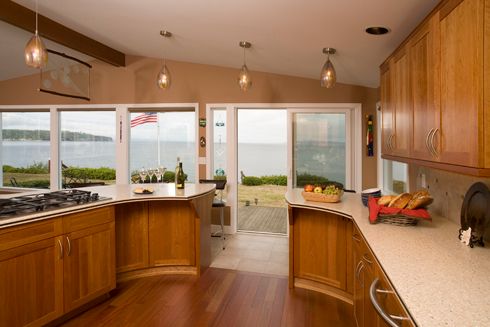
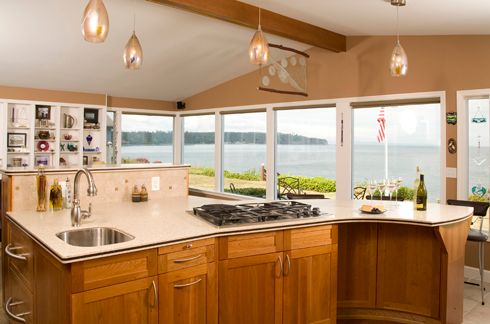
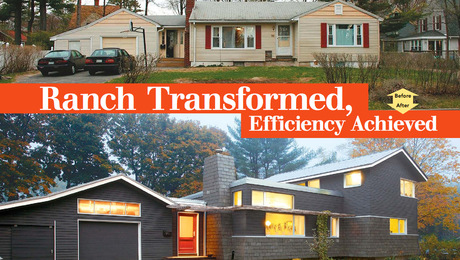


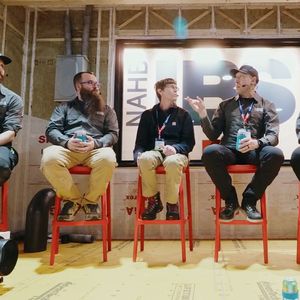
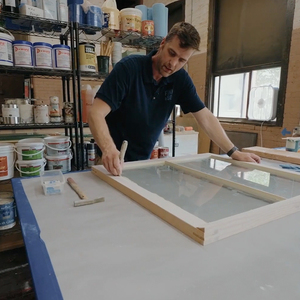


















View Comments
finally - a kitchen worthy of its outstanding view. i really liked the shaped counters. the champagne colored pendants are a great addition. you certainly achieved a unique and still aesthetically satisfying space. congratulations!