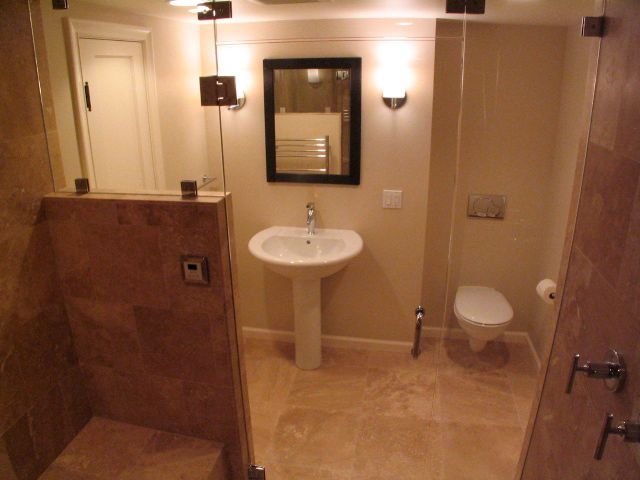
The challenge of this bathroom was designing the space to house four separate areas: a foyer/changing area, a sauna, a steam shower, and a bathroom proper within a 140 sf room. Every square inch was utilized including a linen closet which houses access to the mechanicals and an extra deep medicine cabinet. The clients wanted a space where they could spend time together in the shower or sauna, thus the design of the dual benches in the shower which wrap around the foundation wall. Dual-flush wall hung toilet saves water and space. Project built with FSC framing lumber and recycled cotton insulation. In floor heat and heated towel bar provide enough heat year round to keep the space cozy. A beautiful, challenging, and thoroughly enjoyable project to design and build. Fantastic clients.
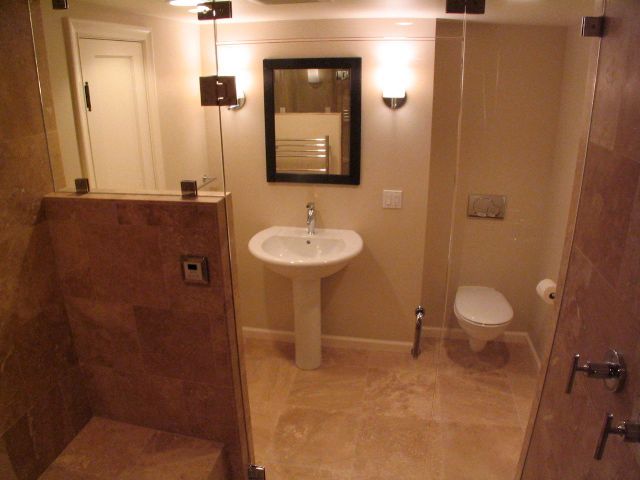
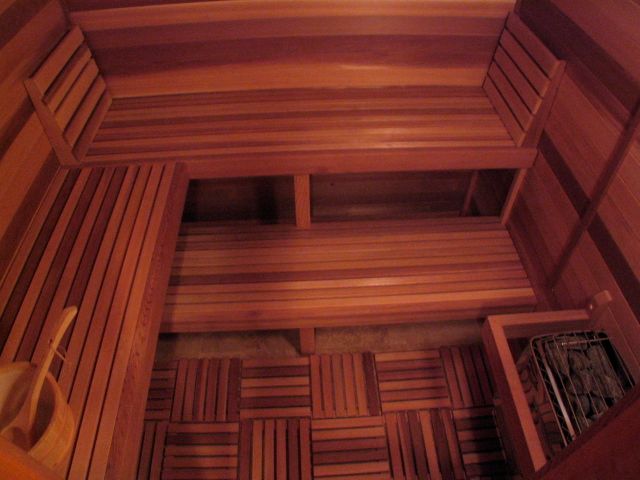
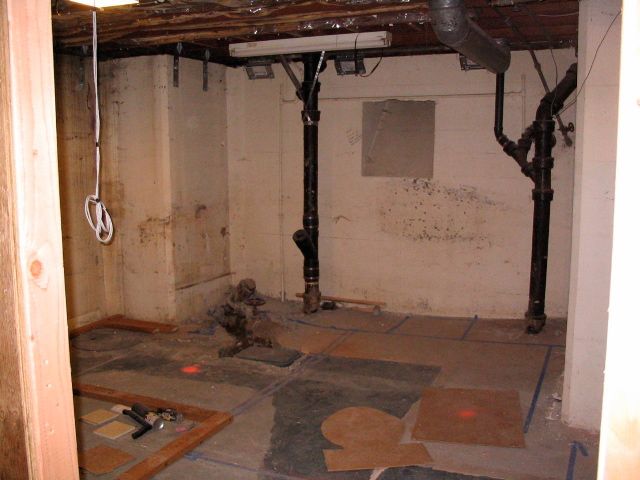
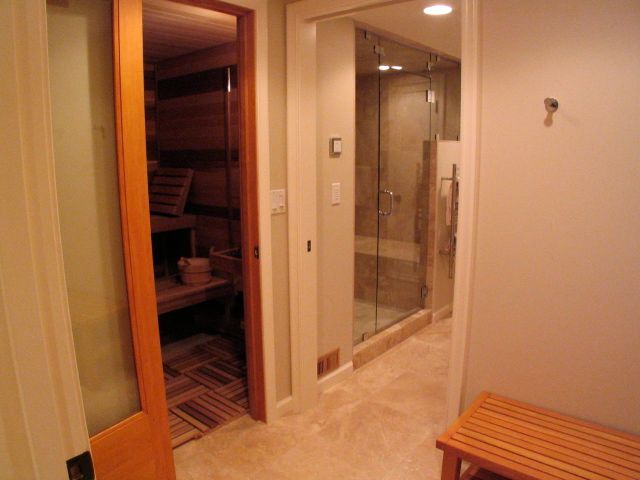
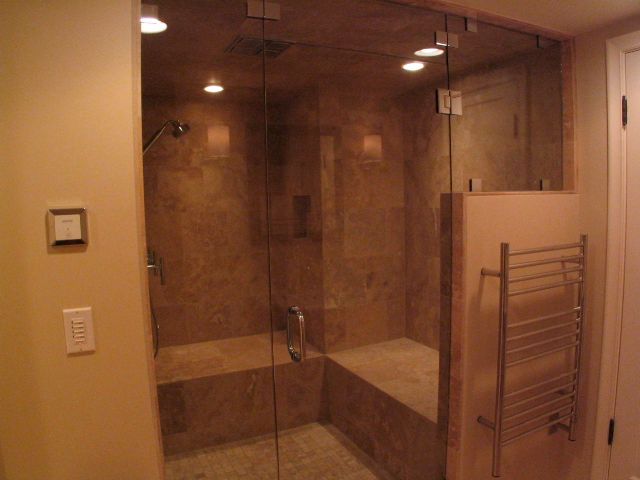
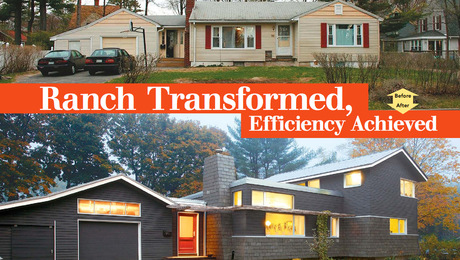























View Comments
Very dramatic transformation! Nice work
Thanks Dingus, these are the kinds of projects that make all the bad times go away. It had its share of hurdles, as they all do, but it was a great challenge, great clients, great materials, lots of fun woodworking, and I've got a few more plans on the horizon with them now.
Great use of space,. nice work !!
Good job-- that's my next project a functional masterbath! Love your use of lighting as well.