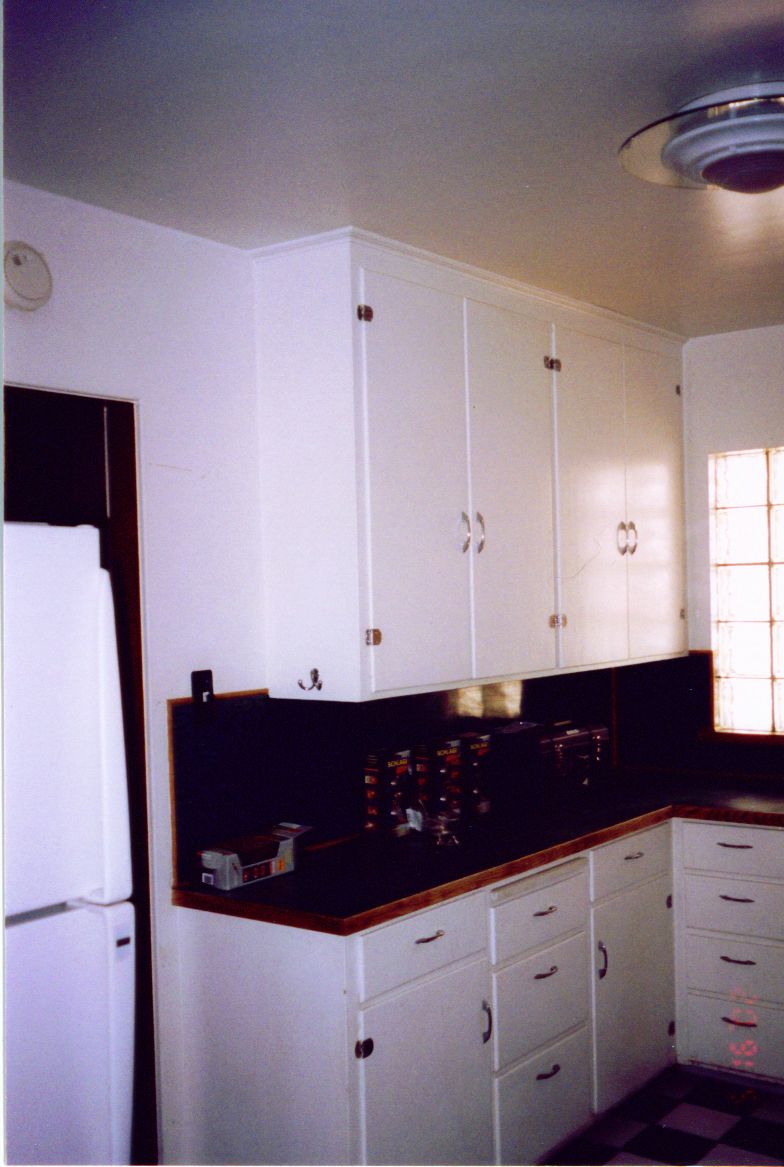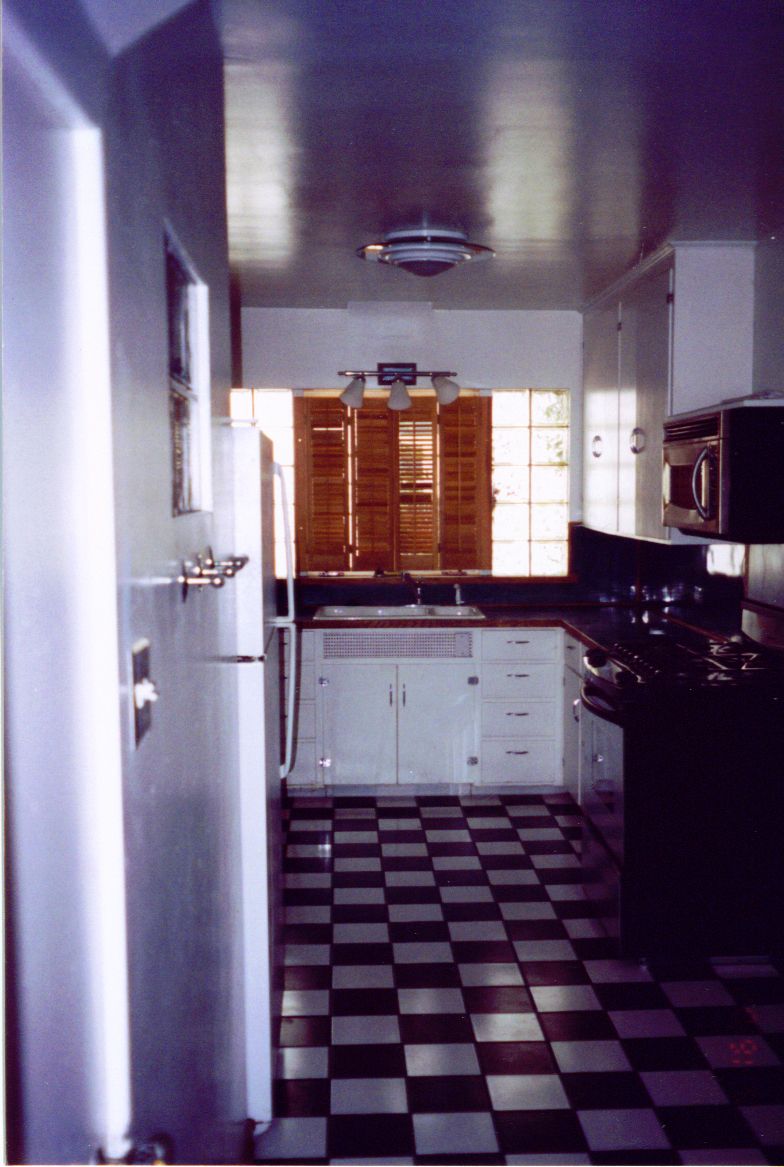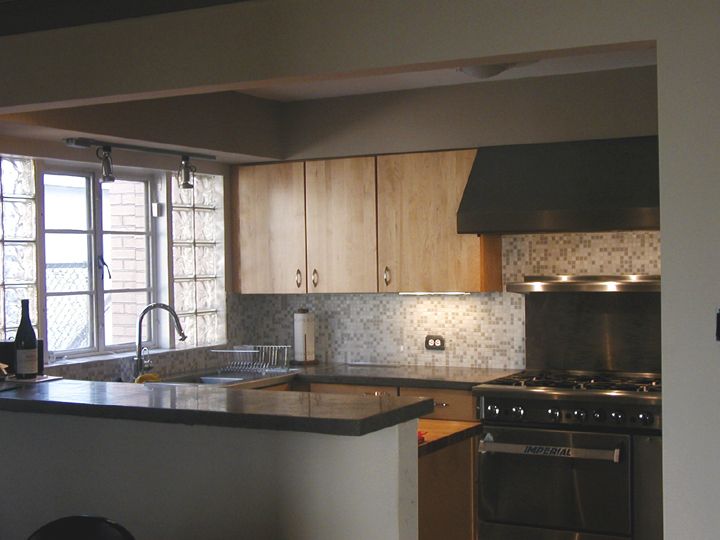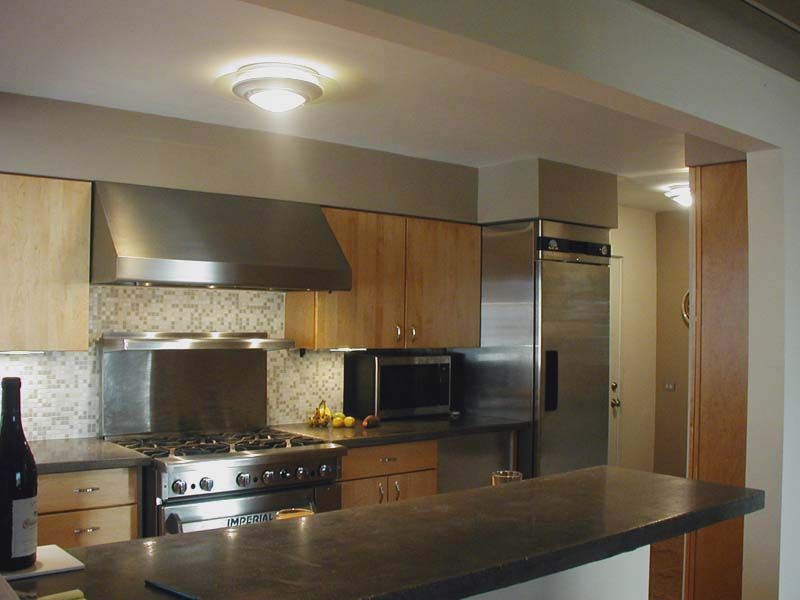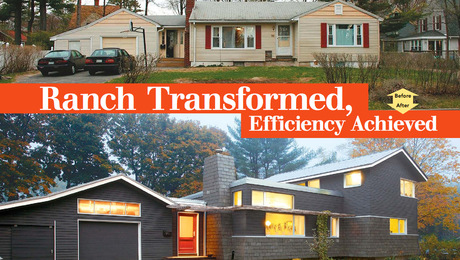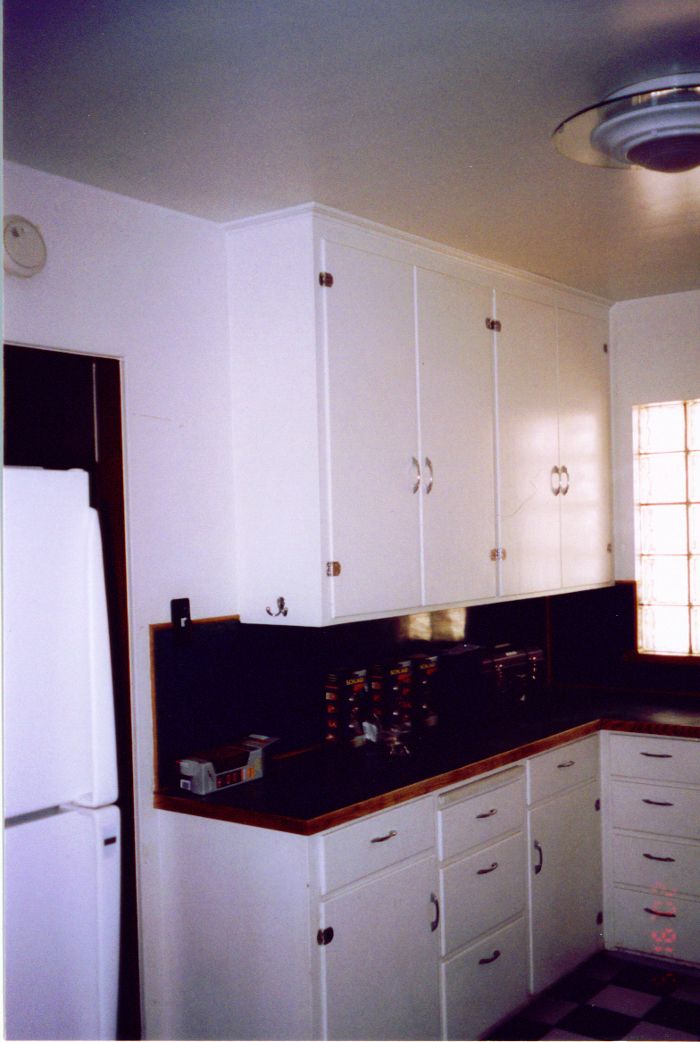
My wife and I were blessed to find a 1939 art deco house in completely original condition. The curse was that the kitchen was completely original. It was a disaster: it was 8′ x 10′, the lower hand built cabinets were only 20″ deep and the uppers were only 14″ above. I resolved the space issue by removing the wall and cabinets in picture 1 to create a breakfast bar in picture 3. I also framed in the original door to the garage and opened out a window in a hall adjacent to replace it, enlarging the footprint to 8′ x 16′ so that I could change the location of the fridge. I used solid maple cabinets with period pulls, fabricated concrete countertops myself (stained with coffee), had a stainless counter with integral sinks made, and used 5′ of solid maple butcher block to replace the counter seen in pic 1. Backspash material is 1×1 glass mosaic, and the floor is cork. The idea was to subscribe to the art deco spirit of modernism without being completely enslaved by periodism. Except the concrete, all of the surfaces are similar to other surfaces in the house, so they blend seamlessly. It has made a dramatic change in our lives.
