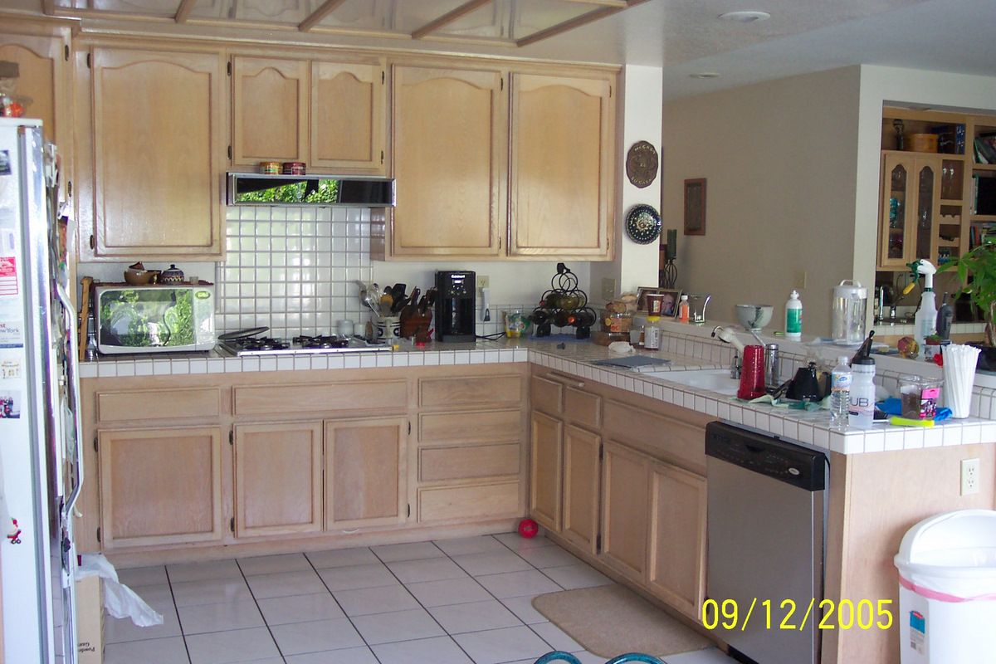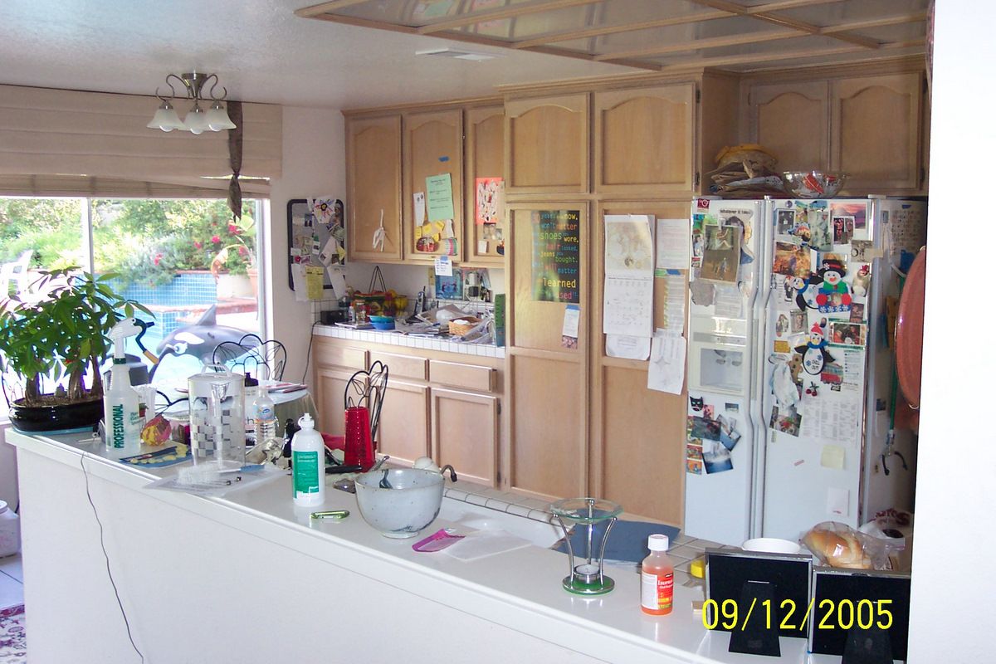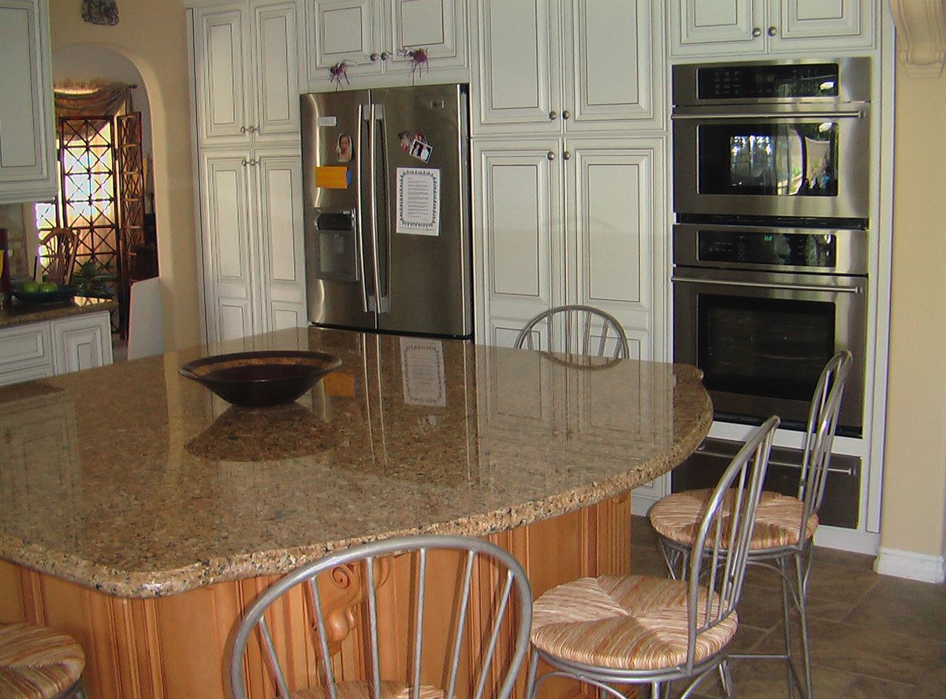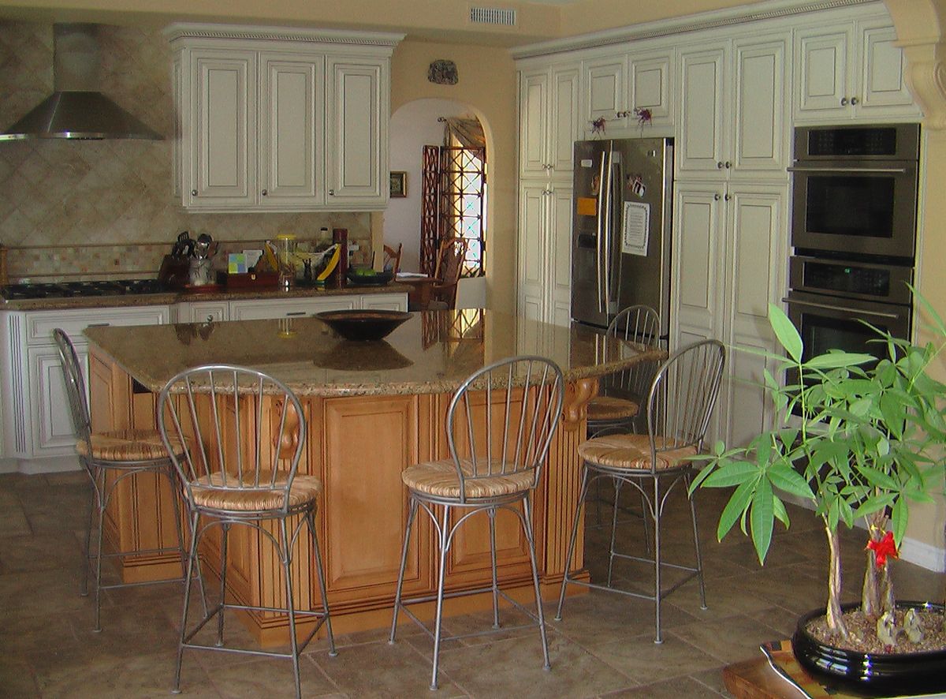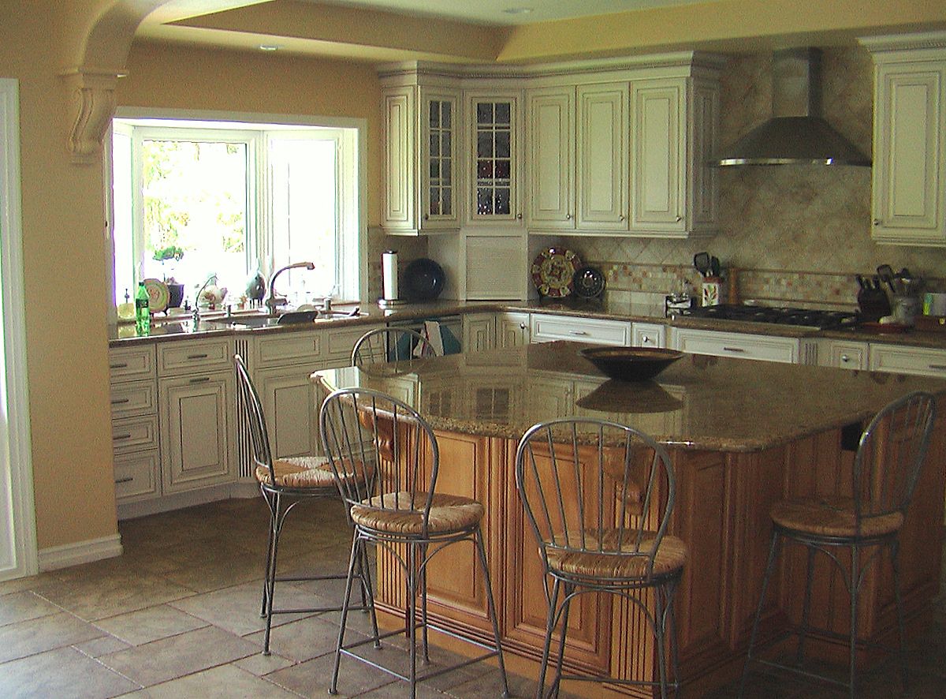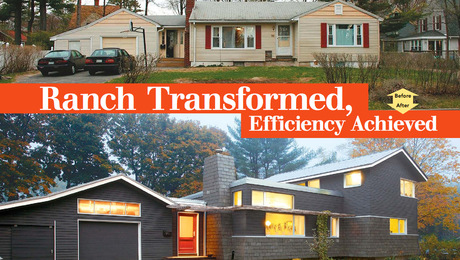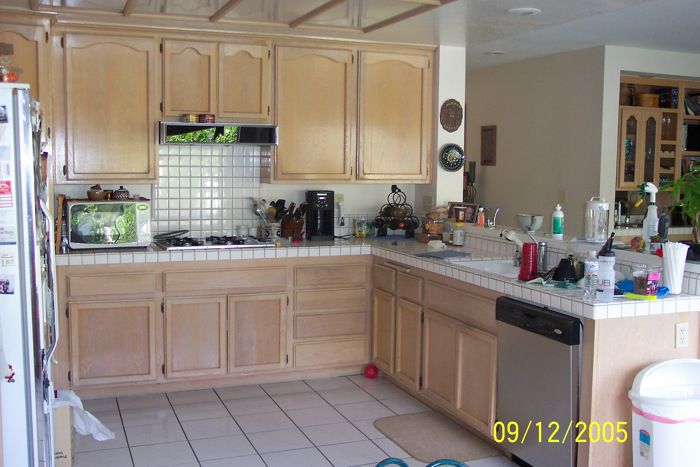
We undertook a renovation to do away with a pesky half-wall and change the flow of traffic into our kitchen. It involved complete demolition down-to-stud, the XRay and sawing-through of a post-tension concrete slab, wall removal, soffit rerouting of all electrical, HVAC and plumbing components to accommodate a ceiling lift, reassignment of appliance, sink, and pantry locations, establishment of a storage and preparation island area with seating for up to seven, and (finally!) a custom over-the-sink bay window from which to enjoy our back yard.
The variety of sizes and designs available within our selected Omega stock cabinetry allowed us to completely redesign our cooking, eating and storage areas with no compromises! Its catalyzed finish is flawless and lends itself to easy clean up.
Whether it’s in daily use for homework, food preparation, and meals, or serving as the gathering location of family and friends, our beautiful but very practical kitchen is now truly the “nerve” center of our home.
