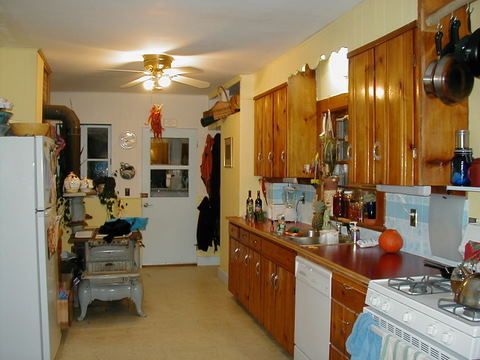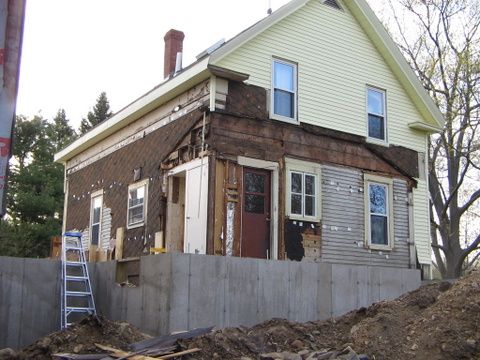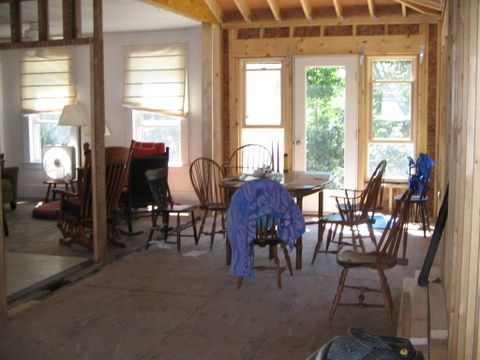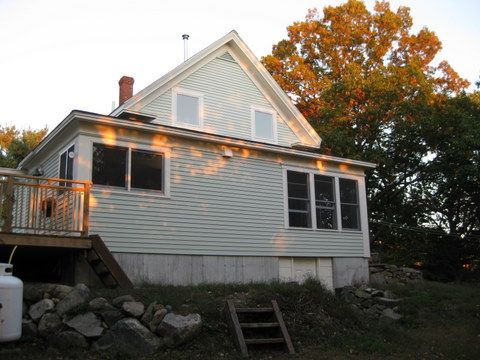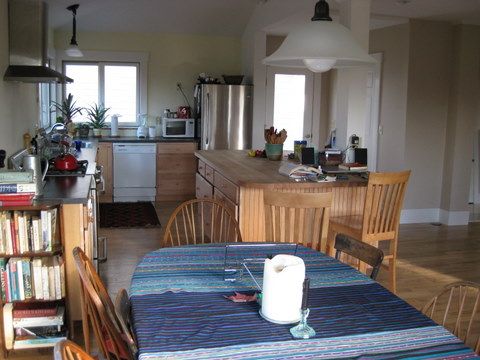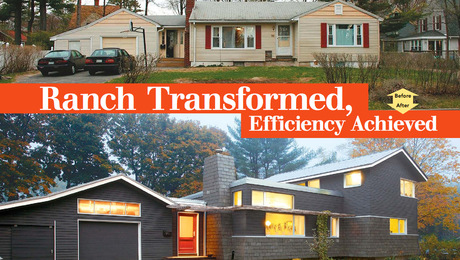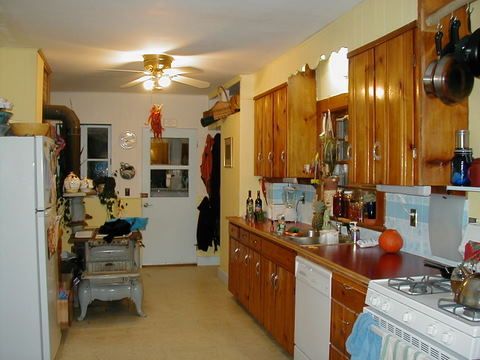
1850’s Farm House remodel, my daughter and I worked along side our patient carpenter. I was PM and woman of many hats. We added out 10′ on the west side and 8′ out on the north side. We added kitchen dining, pantry, hall closet and half bath. Starting digging in 4/2007 and finishing 12/2007. Also restored barn at the same time, adding an art studio loft. My ex husband, an architect drew the exterior elevation and I took it from there with help from my carpenter and daughter, we designed the rest. I have lots more pictures, and better after shots.
