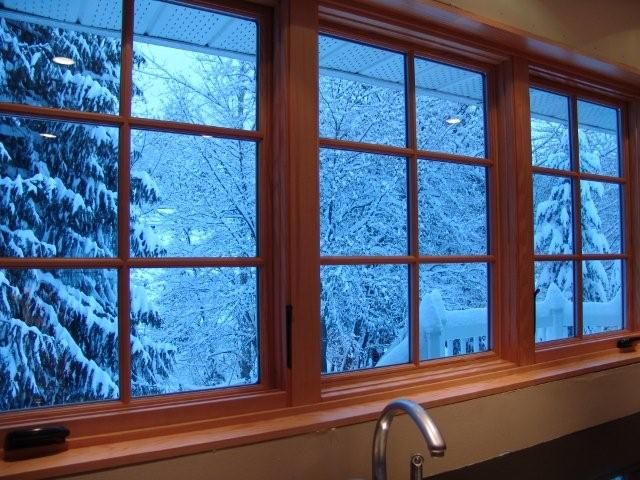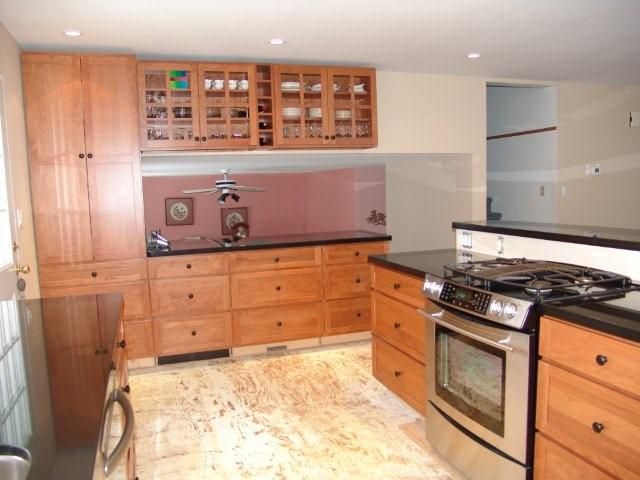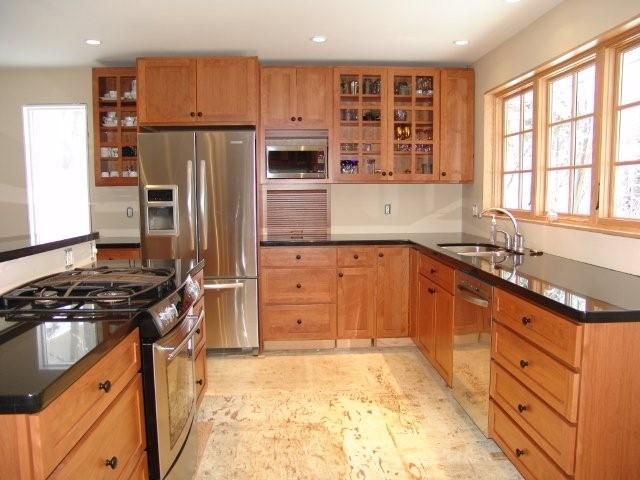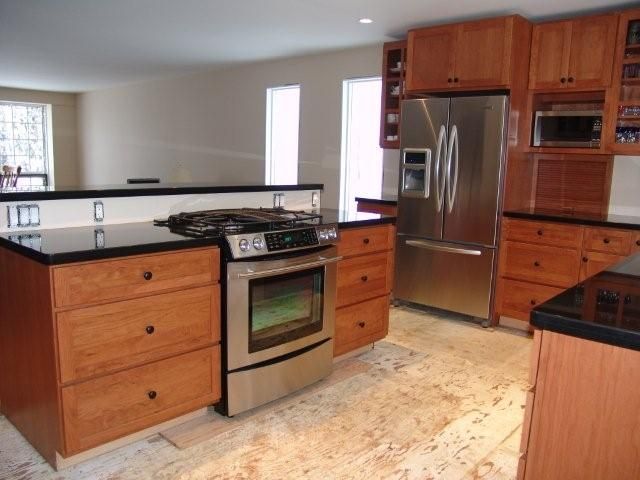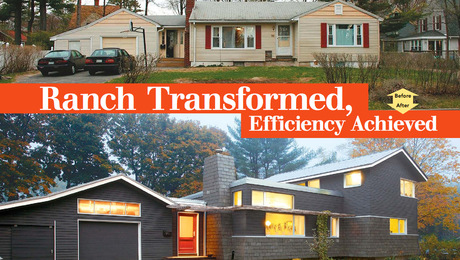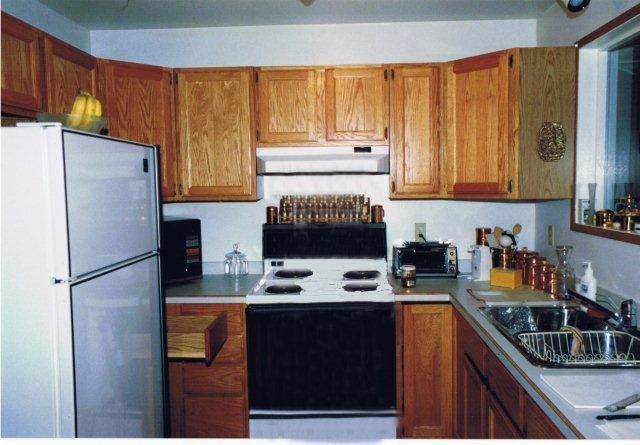
This kitchen reno has changed the whole main floor of the house!! Although the footprint of the kitchen hasn’t changed, by removing the walls separating the dining room from the kitchen we opened up the space visually. Also, by incorporating the nook we have drastically increased the counter space, cabinet space and traffic flow. We chose Shaker style cherry cabinetry in a chestnut finish, “Absolute Black” granite countertops, a large 90″ x 40″ fir window and stainless steel appliances. There are still several things to be done (nothing much happens in our house during ski season since we are all ski fanatics living in a ski town) – red oak hardwood floors in a natural finish for the whole main floor, mosaic tile backsplash, toe kicks, crown moulding, glass for the upper cabinet doors, trim and probably a new door to the sundeck (the current door is fairly new but looks horrible with the awesome new window and cherry cabinetry)

