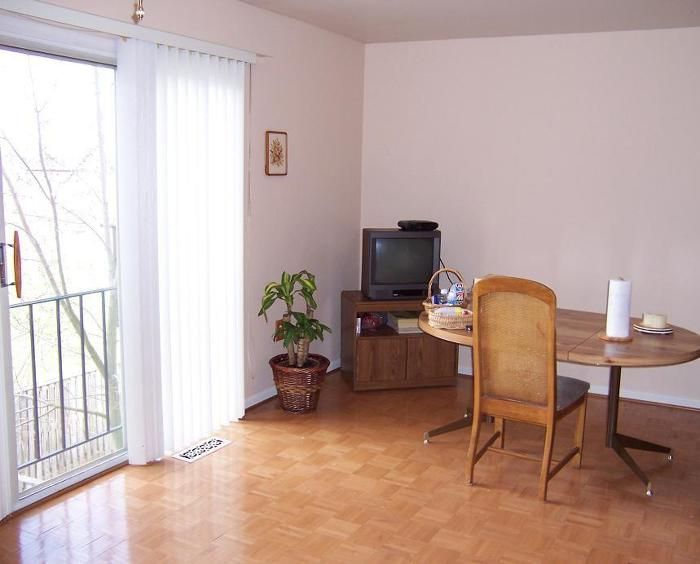
This kitchen really needed some help. I replaced the worn pergot flooring with oak, built two pantries on the empty wall with a wine rack, shelving, and cabinet in between, replaced all old 80’s cabinets, replaced all appliances, added crown molding, replaced the laminate countertop with a granite countertop, replaced the old backsplash with a new marble one, replaced the old single fluorescent light with recessed lighting and two light fixtures, put in an island by using two base cabinets and a butcher block top, and finished it off with beadboard and a new coat of paint.
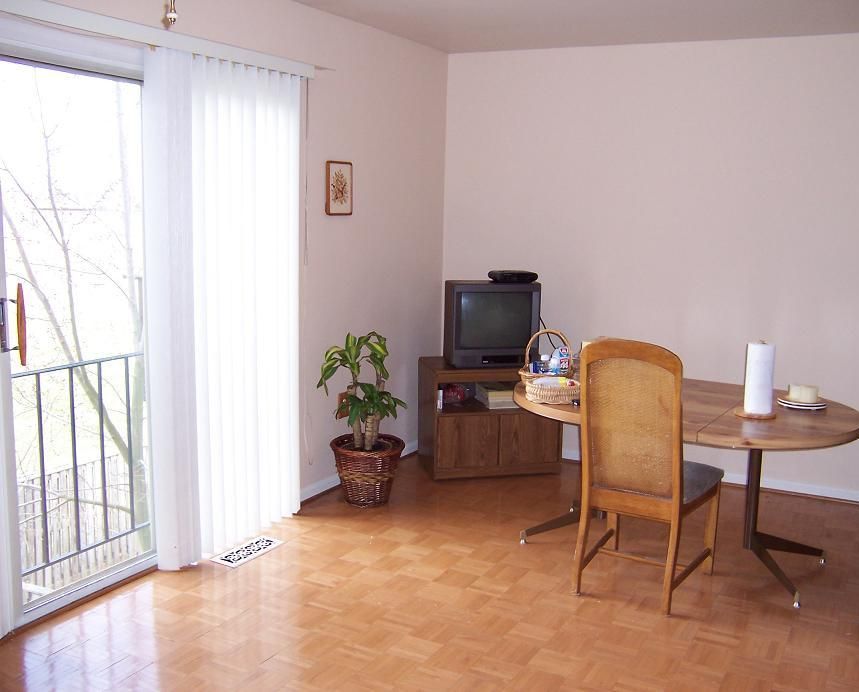
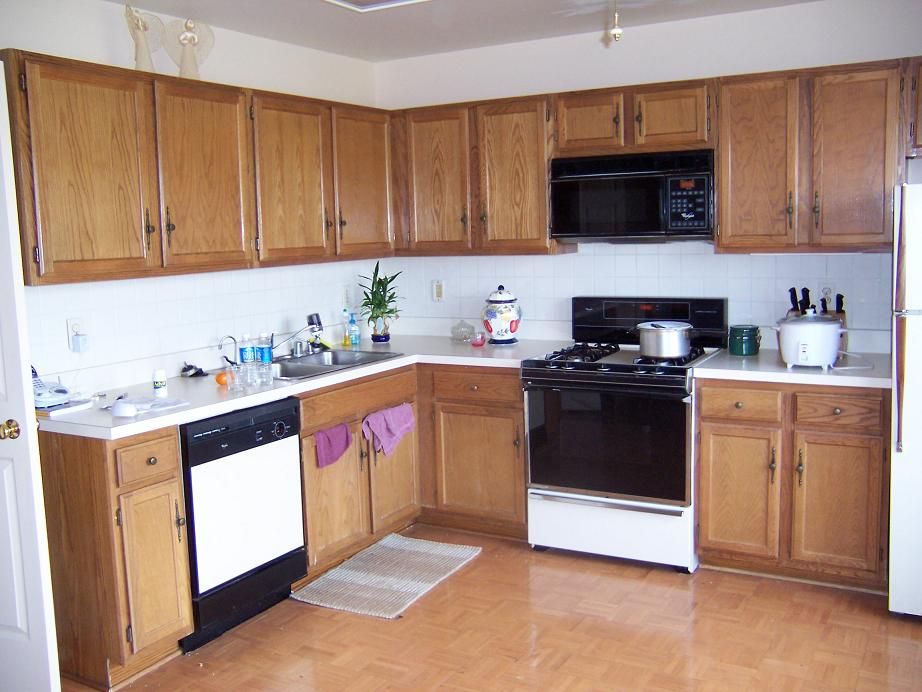
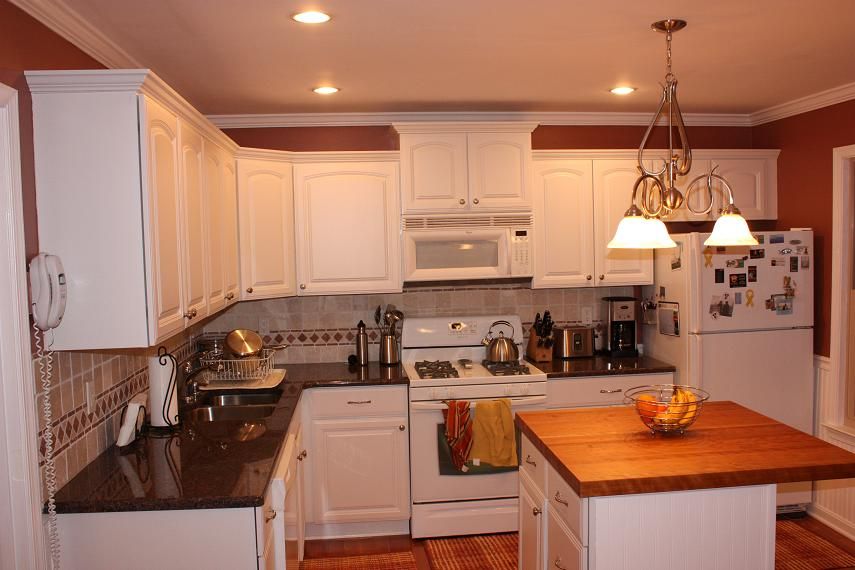
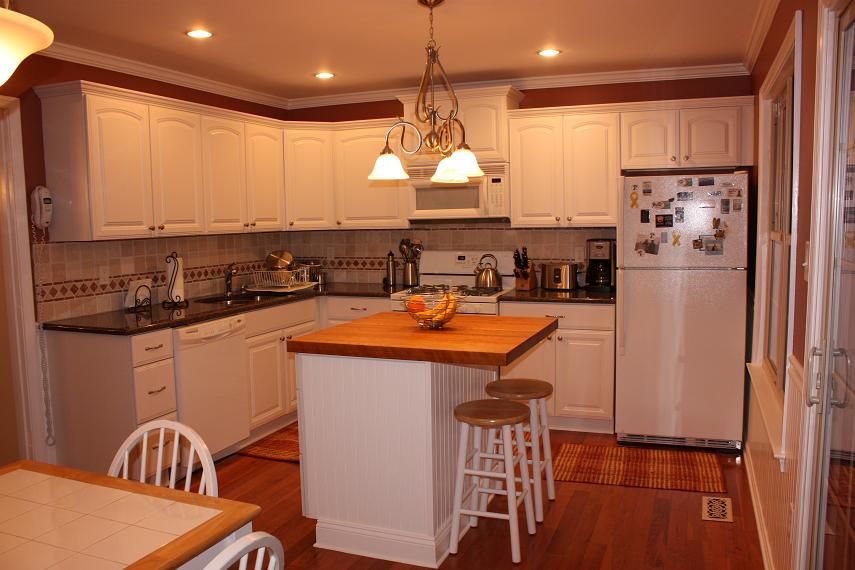
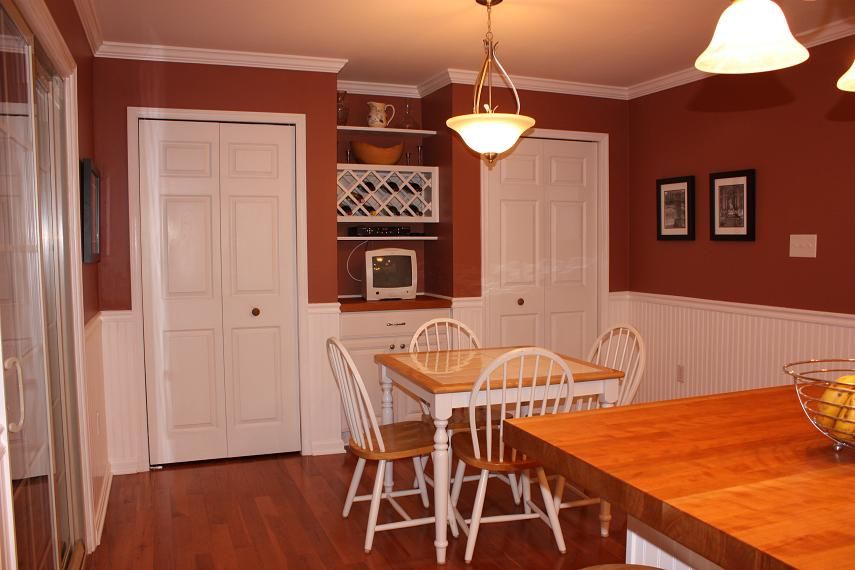
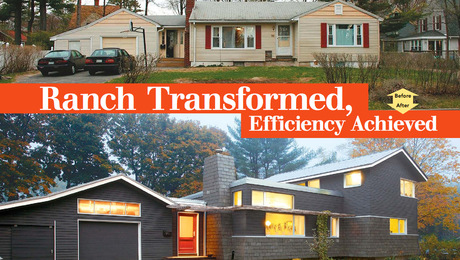























View Comments
wow - that's quite an upgrade! The new kitchen is beautiful. I love the granite countertops and the new island. The kitchen looks warm and inviting.
Truly inspiring!