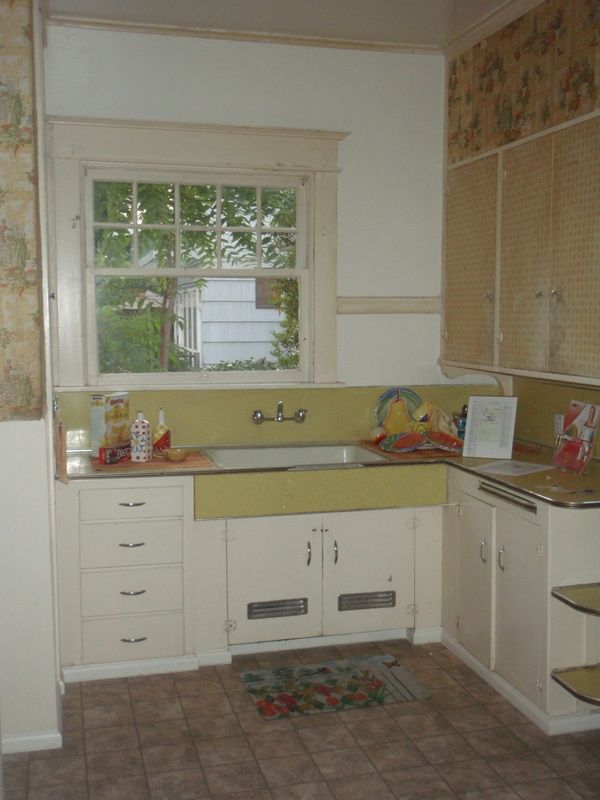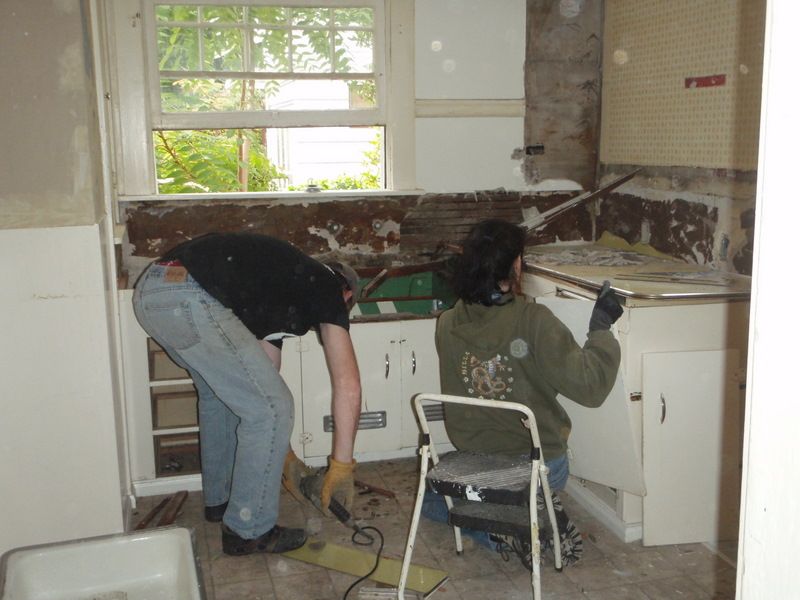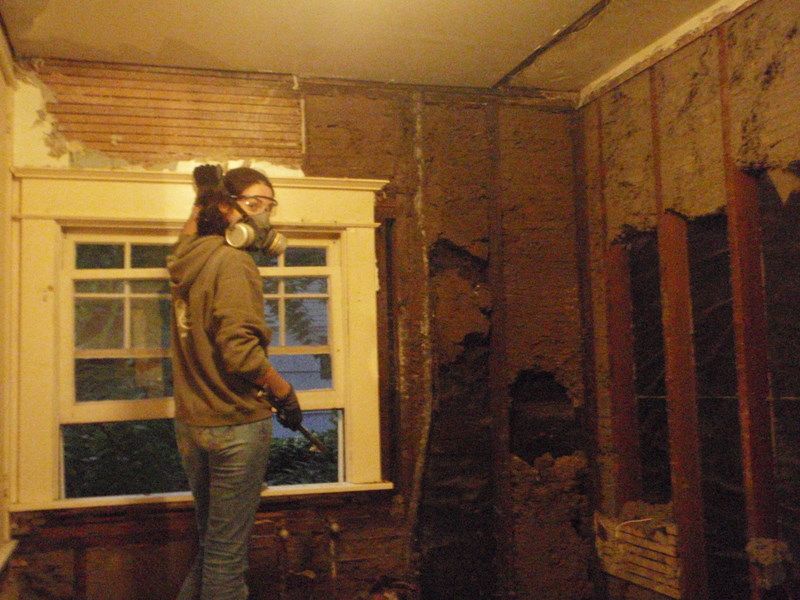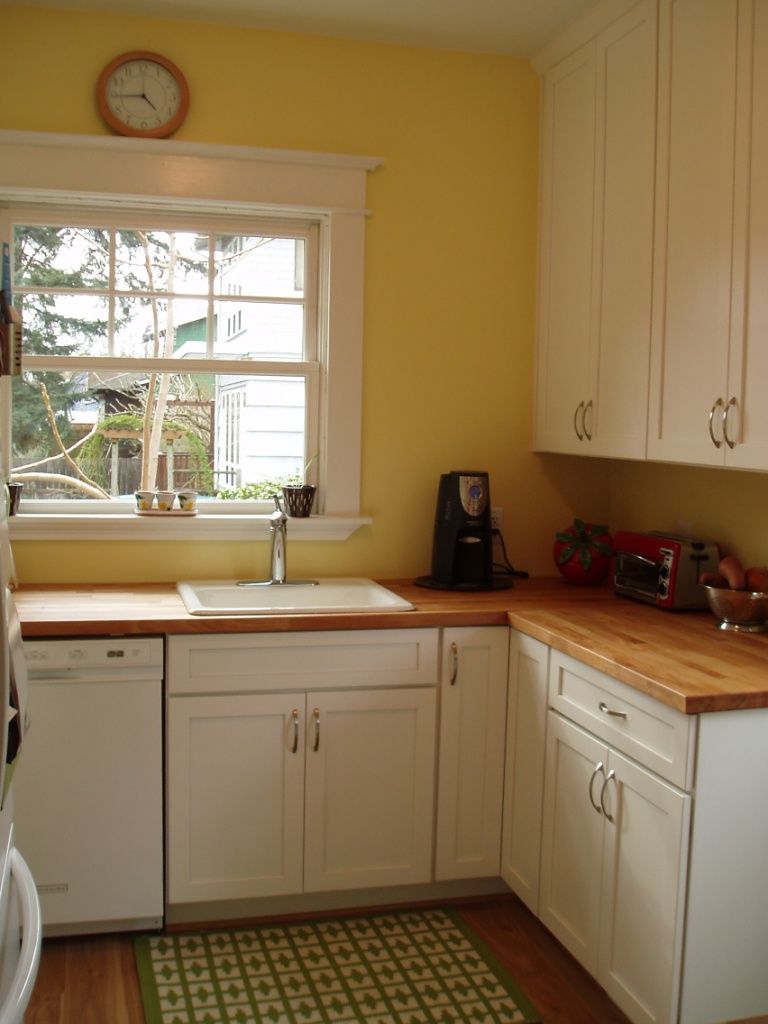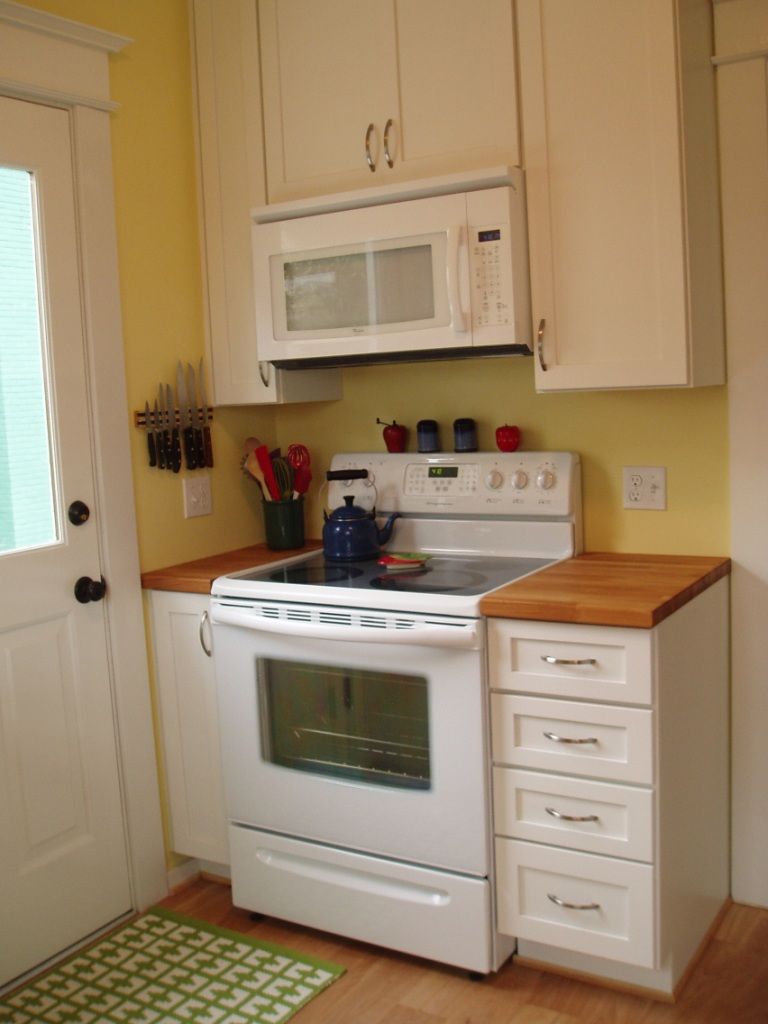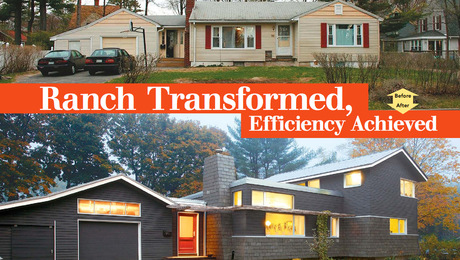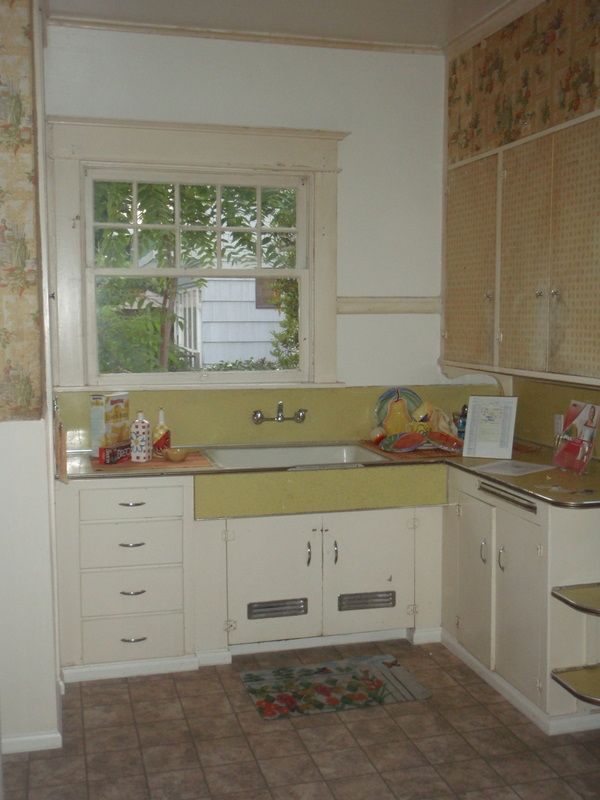
Janice Belknap, a 28 year old pharmacist in Portland, OR, knew where she wanted to live, the Southeast area of the city, but was having a difficult time finding the house with the features she wanted at a price she could afford. A common story in a city that has not suffered from much of the downturn in real estate prices across the nation. After looking at dozens of homes, Janice found a 1,282 square foot craftsman style bungalow with an additional 982 square foot basement that she purchased for $327,000. The home was originally built in 1909 and still retained much of its charm, but also much of its original construction that had fallen into substantial disrepair. The Realtor’s ad said, “best value in the area, just bring a paintbrush.” Well, that and a few thousand dollar’s worth of tools and some friends that knew which end of a hammer to hang onto.
The kitchen cabinets were a hundred years old, minimal in space and in terrible condition. All of the appliances were shot and had been removed. The kitchen floor had undergone a slap down of vinyl to qualify for financing, but it was hideous. The back door was falling off the hinges and the plumbing was simply rusted out and old. The wiring in the kitchen was inadequate and the window was hanging loose in the frame. The wall paper was at least 40 years old and was layered over four other coats of paper on top of lathe and plaster that had seen better days. The real challenge was working with a 9′ x 11′ room with three doors.
Janice brought to the task a little bit of money, a lot of energy and her family. Dad, Jim Belknap, and mom, Ardis Belknap, have owned a property management business and real estate company for 30 years in Cottage Grove, OR, about 130 miles away. Sister Jennifer and brother-in-law Jason Williamson had renovated a 60 year old home in Madison, WI a couple of years earlier and were in the middle of a renovation of another 100 year old home about two miles away from Janice’s new house in Southeast Portland. All parties were familiar with no square corners, deflecting ceiling joists and rotten wood. Jason and Jim are subscribers to Fine Homebuilding.
With a great weekend gathering of family and friends the old cabinets were torn out, the slap down underlayment and vinyl were removed, as was the asbestos based floor tile underneath the underlayment (thanks to Ardis and Bosch for their hammer drill). The exterior door and frame were taken out, the lathe and plaster walls removed and the plumbing disassembled to the supply lines in the basement. More work was done in other parts of the home to prepare it for a major overhaul.
Janice contracted with Scott and Terry Ferguson, owners of F&F Contractors for a new hardwood floor throughout the house, selecting a 5″ wide Boston Red Birch that extended into the kitchen. Jennifer and Ardis helped Janice insulate the exterior walls now that they were open to the interior of the home. Jason and Janice re-wired the kitchen for additional outlets and moved the service for the electric range to the opposite side of the kitchen to allow for placement of a new refrigerator and installation of additional cabinet space. In completing the wiring, switching was installed that allowed for controls to the lights that illuminated the stairway to the basement, eliminating the old pull chain lighting and allowing for more conveniently placed switches for the lighting in the kitchen. More wiring was added for a garbage disposal and microwave-vent hood. The plumbing was re-built to the supply lines from the basement. Kemper Drywall installed new drywall in the kitchen as part of a refinishing of all of the interior walls of the home. Janice purchased a complete cabinet package from Lowe’s that came with installation and then installed a Beech butcher block counter top from Ikea. The new appliances included a refrigerator, glass top electric range, dishwasher, garbage disposal and the microwave-vent hood, all installed by Janice with supervision, oh, and help, by Jason.
Shopping at the Portland Rebuilding Center, Janice found a like-new Kohler kitchen sink for $35.00 and installed it with a new faucet assembly, also from Lowe’s. The window was refurbished with a sash replacement kit from Windsor, as were all the windows in the home, and the back door was replaced with a custom order 84″ Simpson door.
The trim out proved to be a bit of a challenge as the trim around the old exterior door and window just fell apart when it was removed. 1×5 clear vertical grain fir was used to replace the trim around the door jams but matching the 3 step molding that had been used for a lintel proved impossible, as did finding a router bit that could be used to make new molding. The solution finally reached was to take 2″ double bullnose casing and rip it on the table saw to about 3/16″ in thickness, then laminate three layers on top of each other with a 3/16″ offset at the edge to give the same three step appearance as the molding, and ripping it again to match the width of the original lintel. (Good idea, Dad.)
Janice and her best friend, Linsey Schmidt, painted the kitchen a bright yellow with white trim to match the cabinets and appliances. Matching the cabinets to the appliances and continuing the hardwood floor from the rest of the house makes the small space feel much more open. By extending the cabinets all the way up to the 9′ ceiling, Janice was able to maximize the storage space in the small room.
The budget:
Harwood Flooring, 100 square feet at $14/sq ft. $1400
Cabinets $12,000
Window sash replacement $600
Drywall $400
Appliances (Range, refrigerator, dishwasher, microwave-vent hood) $2500
Counter tops $400
Paint $250
Time with family and friends Priceless
