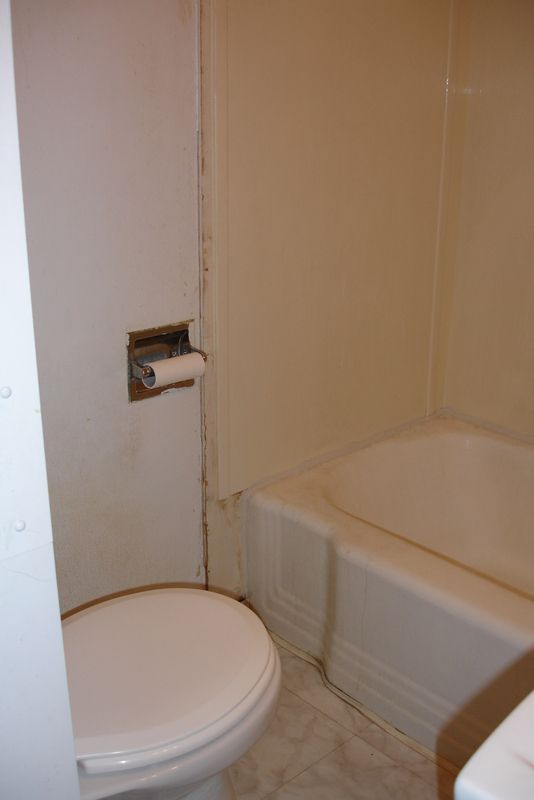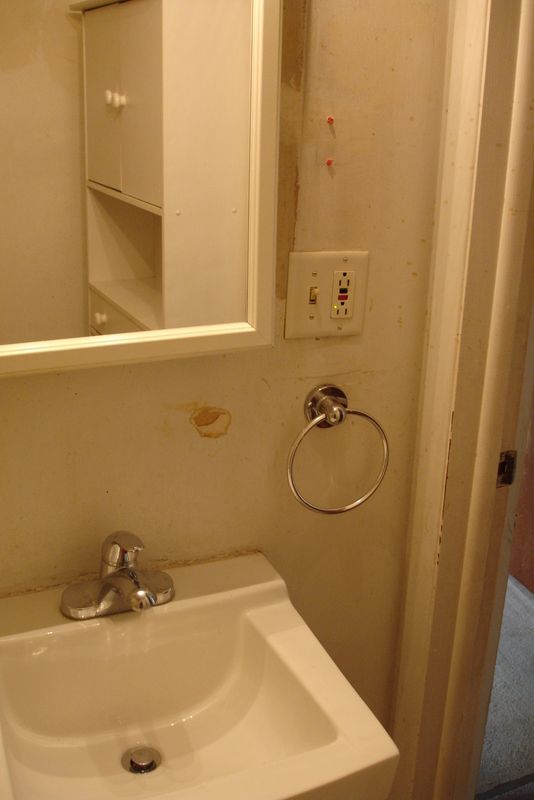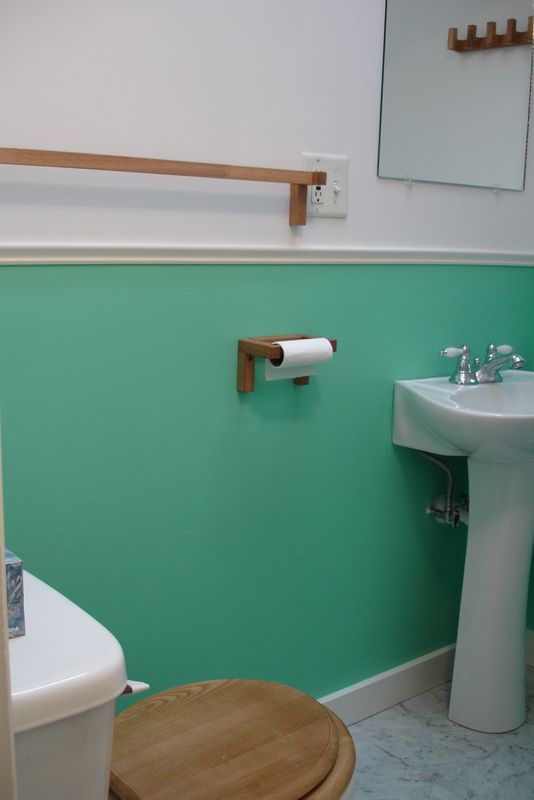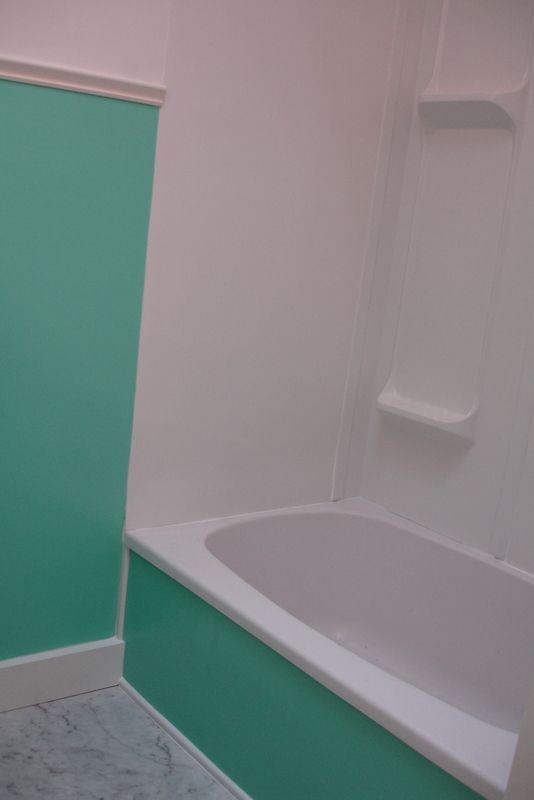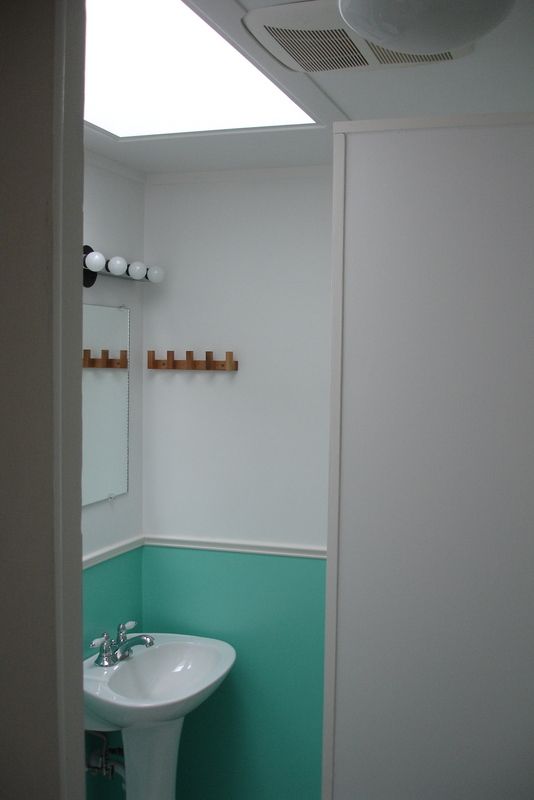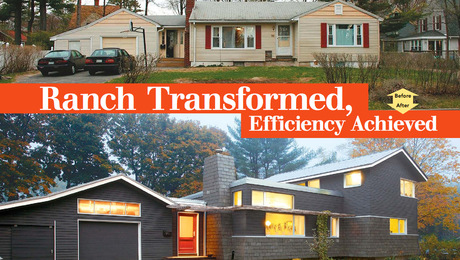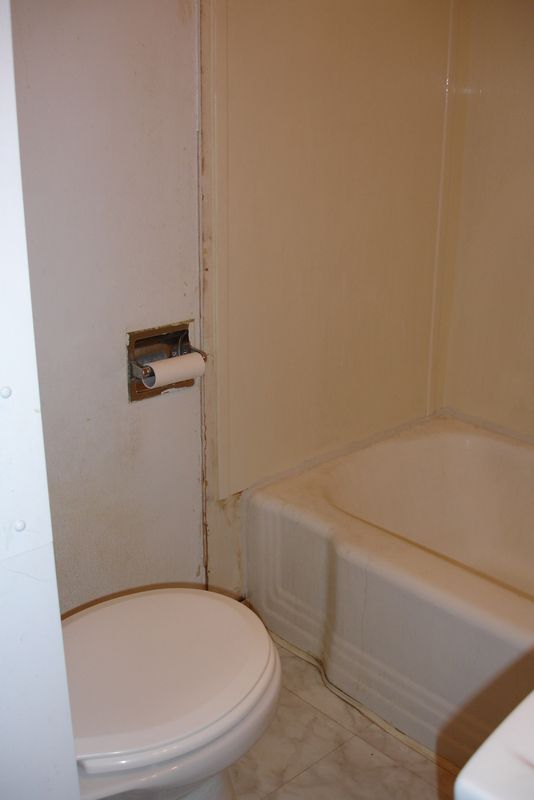
When I purchased this 1960s ranch as a remodel project, the bathroom was a dark hole in the middle of the house. With its fixtures visible from the house’s front door it was not a pretty sight. A wall-hung sink blocked half of the bathroom doorway (photo 1), and sitting on the toilet meant bumping your knees on the edge of the tub (photo 2). My decision not to alter the footprint or room arrangement of the house meant that I would have to work with the original dimensions of the room, 5’x5’10”. Discovering that my building inspector would approve installation of an undersized bathtub (24″x36″, designed for an RV) allowed me to design around that small tub (photo 4) instead of a shower stall. After removing the old fixtures, I cut through to the roof and installed an openable skylight. That brought light and air into the room, but restricted the ceiling area available for a new ceiling light and exhaust fan. Placement of those items dictated a 3/4 wall at the head of the new tub, leaving good air and light perfusion in the room. The rotten floor under the old tub was repaired and the plumbing moved to allow for positioning a new pedestal sink (photo 3) where the foot of the old tub had been. My inspiration for the new faux-marble flooring came from memories of old public bathrooms done in marble. The new flooring catches the light from the skylight above and at the same time seems to anchor the room well. A bright color on the lower wall completes the look and invites you in.
