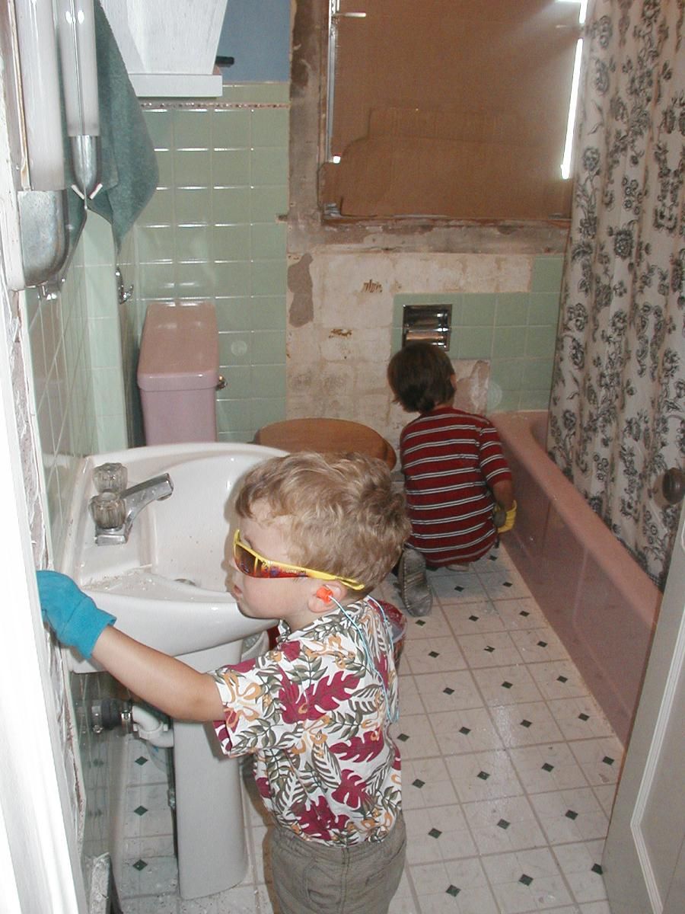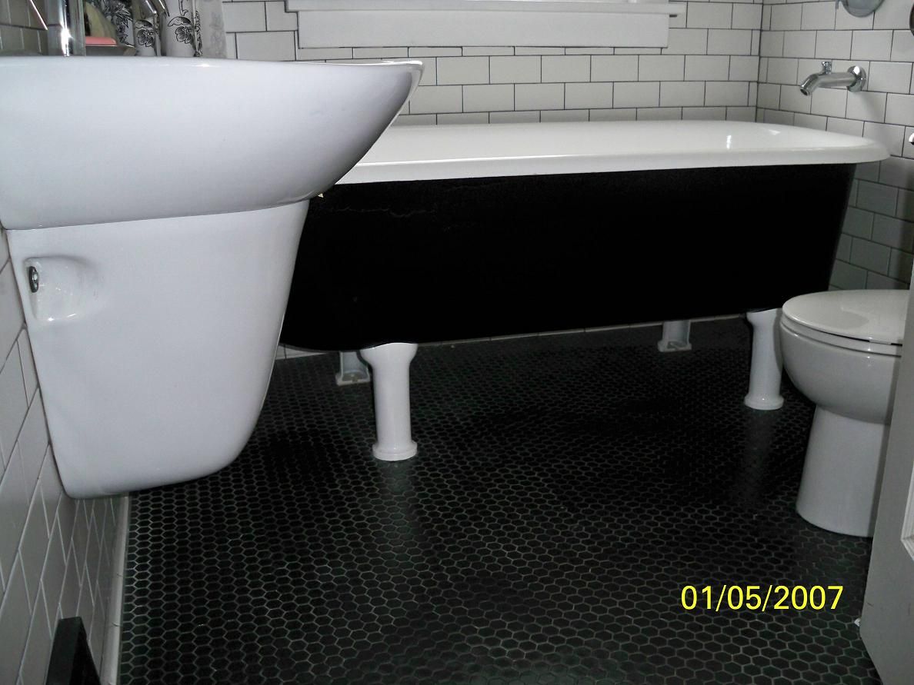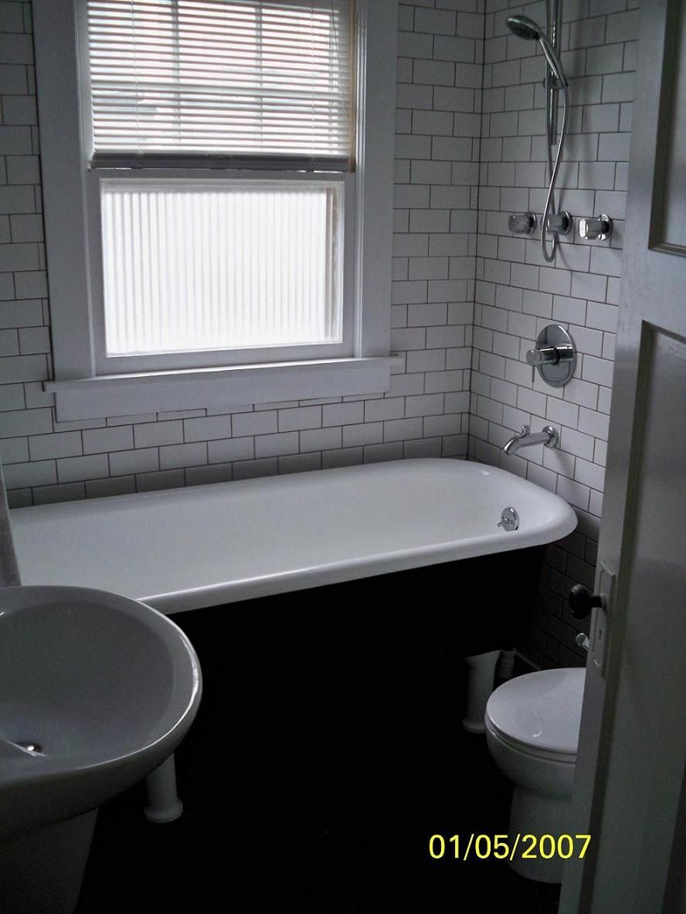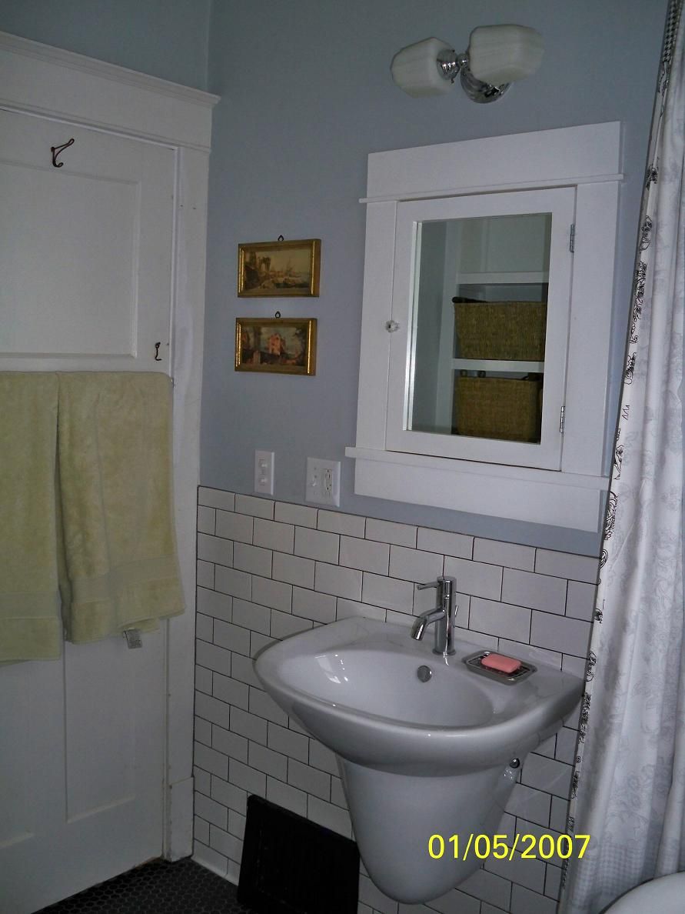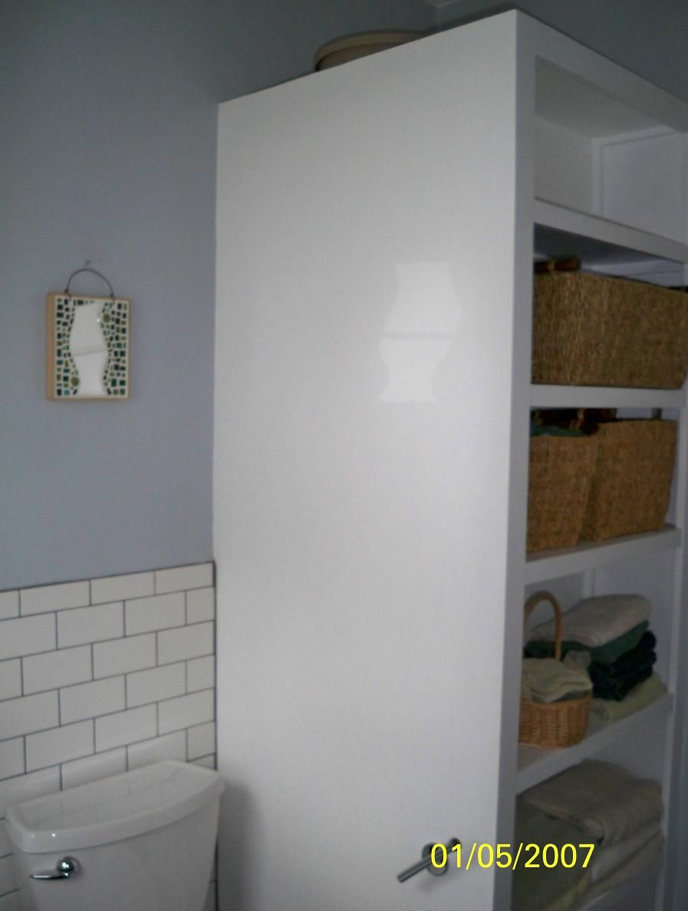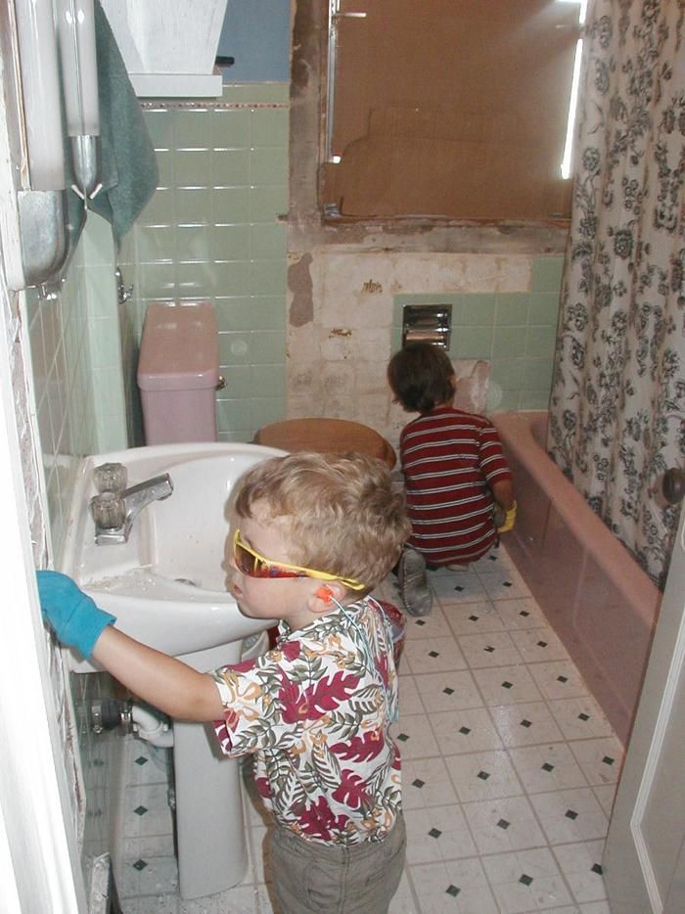
Our efficient (small) 1925 Craftsman home features just under 900 square feet on the main floor with another 200 square feet on the typical half second floor. As home to my wife, two children, two dogs, two cats and myself it is a model of the style and is even featured on the local walking map of our historical neighborhood as the typical example of this lovely style of home.
Fortunately, the bathroom was the only interior room that ever suffered at the hands of a previous remodeler. As you can tell from the picture with my two sons fully engaged in the domolition phase we had the all to common pink fixtures and lime green tile-and the 4 1/2 foot tub was way too small to be of any use to all of us.
I loacated a 6 foot long cast iron tub and had it refinished in black on the exterior with white in the tub and on the column feet. To make room I changed the orientation of the tub in the room, demolished the closet that was shared with my son’s room and brought the tub in through that opening for a perfect fit.
To make up for a lack of space we went with bright whitle with black contrast to keep things simple and clean. I found a wall hung lavatory that has a large basin but since the pedastal doesn’t extend to the floor gives a sense of taking less space than it does. I re-framed the closet in the boy’s room to be just big enough for hangung clothes and a little leftover shelving in the bathroom. I topped the room off with reeded glass in the window, subway tile on the walls and 1″ hex flat black tile on the floors with a medicine cabinet I made from salvaged redwood.
Now with 2 rain heads, the shower head and a hand held the six foot tub offers me the leisure of a soaking tub big enough for me, enough space to shower with another adult or, on a busy week night, both boys and I can jump in and make record time of 3 showers.
