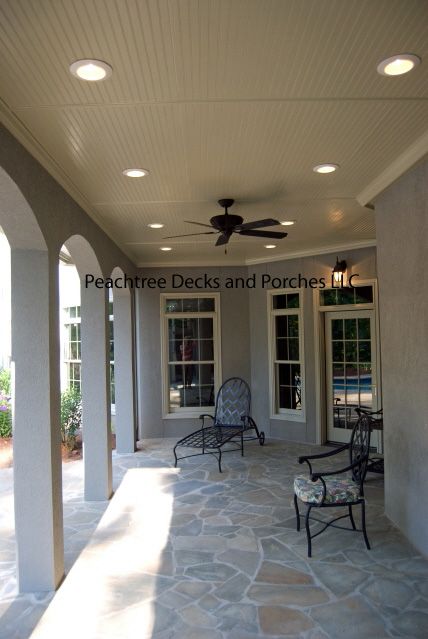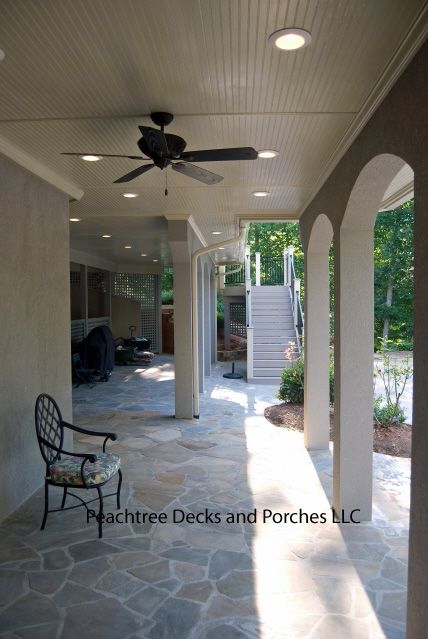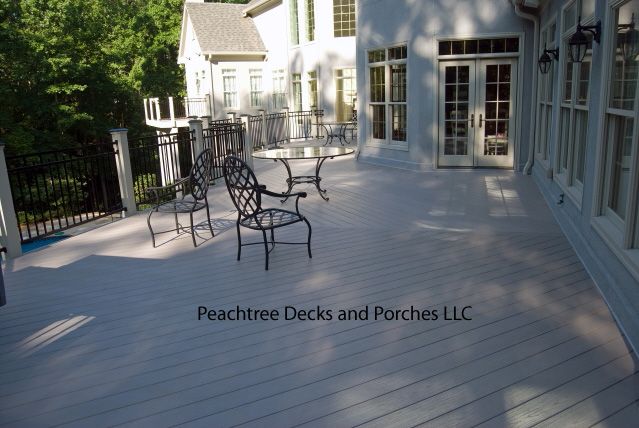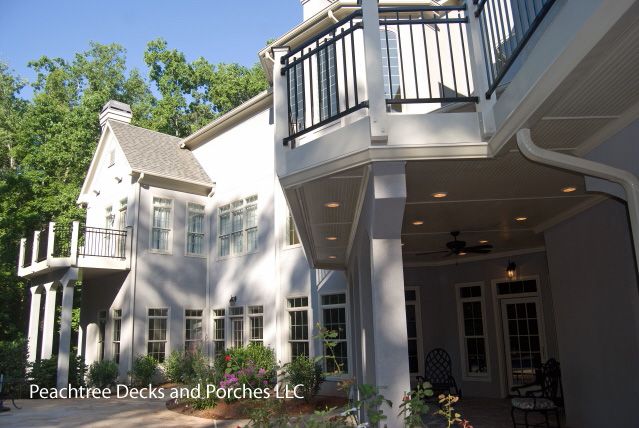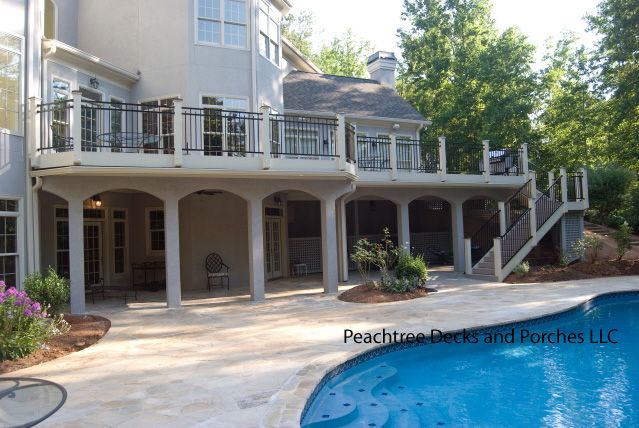Blended Space Deck design by Bobby Parks of BP Consulting and Design
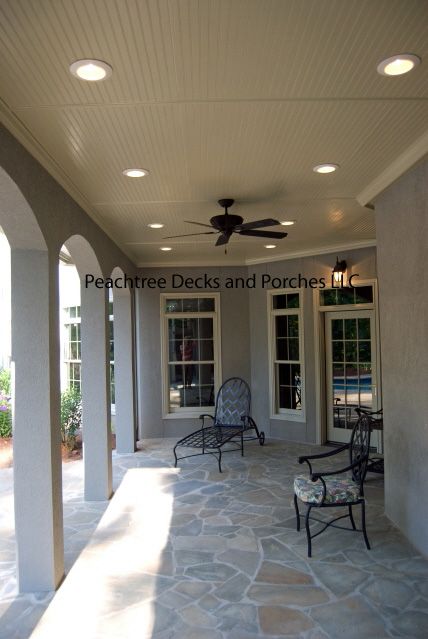
The deck was aprx 900 sf and included a pvc deck board and aluminum railings
This project included stucco arches, columns, and stone work. The deck was made to be watertight and had custom finishes below such as crown moldings, and beadboard ceilings. A hiden storage area as well as a buffer for HVAC unilts was created using vertical lattice.
Electrical included recessed can lights and ceiling fans
