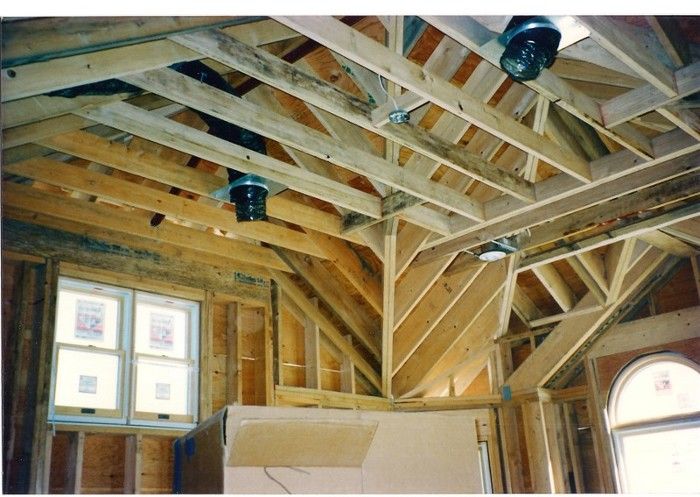
This building has a completely stick framed roof. Lots of hip and valley combinations, as well as a double decker octagon roof. If you look closely in pics 1 and 3, you can see the steel flitch between the ridge boards, it spans the width of the building, somewhere around 24′ if memory serves me. The left side in pic 3 will eventually bear on the masonry chimney. Also there are 8 corner plates in the lower octagon, through bolted with 8 bolts each, to make the “ring”. Several different roof pitches added some dificulty in keeping ridges and fascias lined up.
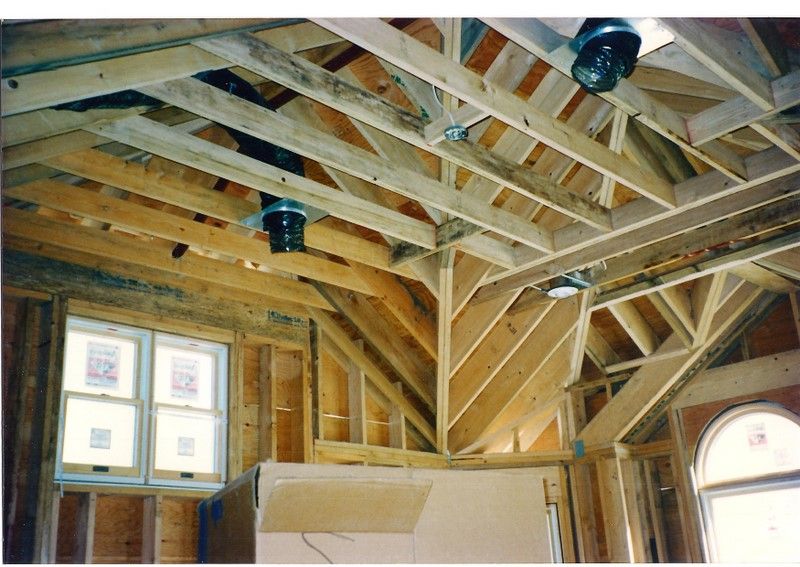
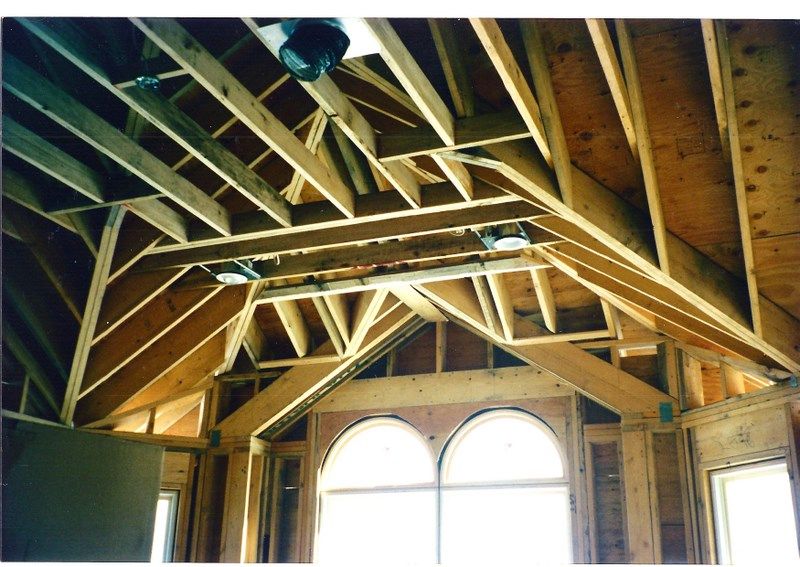
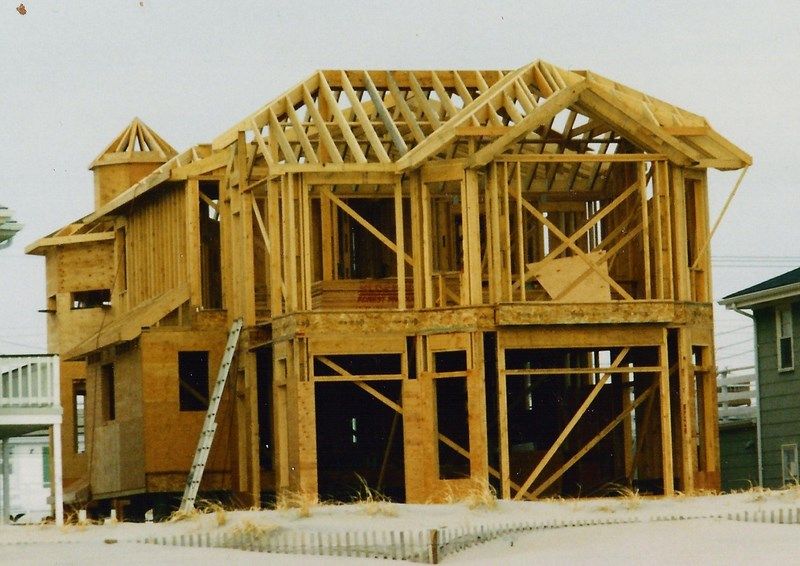
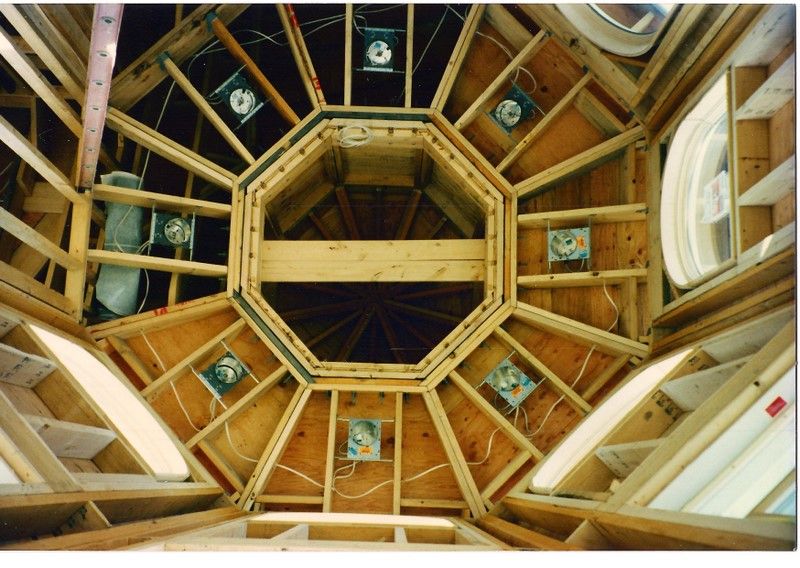
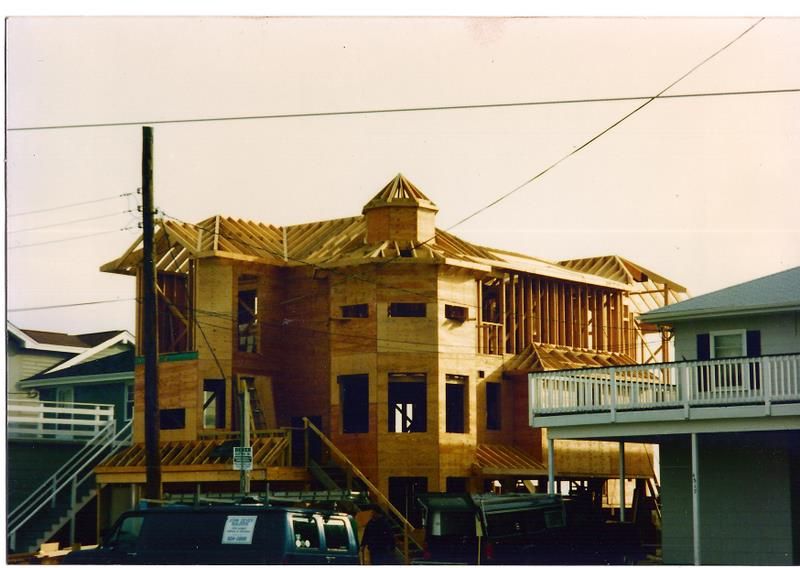


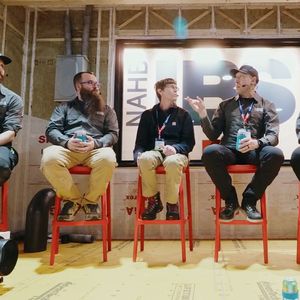
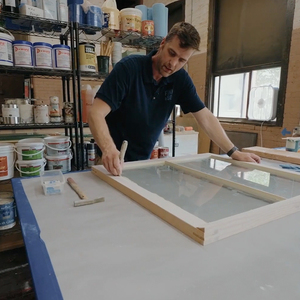



















View Comments
That is some beautiful framing! Shame it had to get covered up.
That sure is some fine craftsmanship. Where did you learn to frame like that?