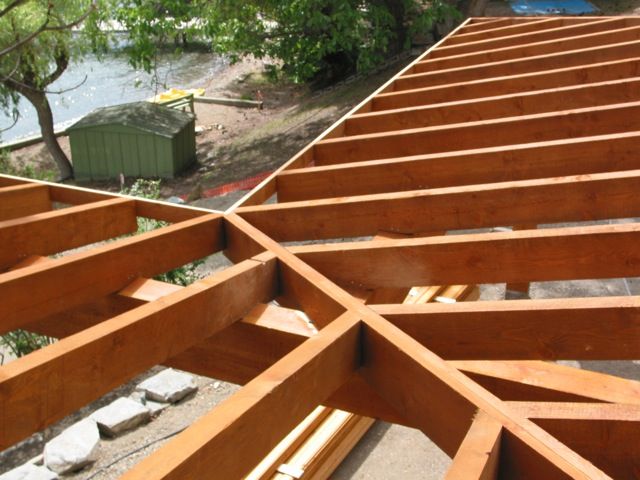
The hand cut is a 3/12 slope. The common rafters are 3×8 rough fir, 24″ on centre. The hips and valleys are 3×10 rough fir. We beveled our hips and valleys rather than dropping them because the soffit material gets applied face down on top of the rafters, then sheeted with 7/16 and shingled. The run is 8′ with a 3′ projection. The beams are 6 3/4″ x 13″ glulams rough sawn. On 10″x10″ hand hewn posts. If you notice else where in the photos the trusses are 6/12 slope and we get those sent without tails. We cut 3×8 rafter tails and sister those to the side of each truss. the soffit is then applied on top. Our gable end trusses have offset king posts to allow for 6″x 12″ ridge beams. Common rafters are cut for here to achieve our gable end overhang.
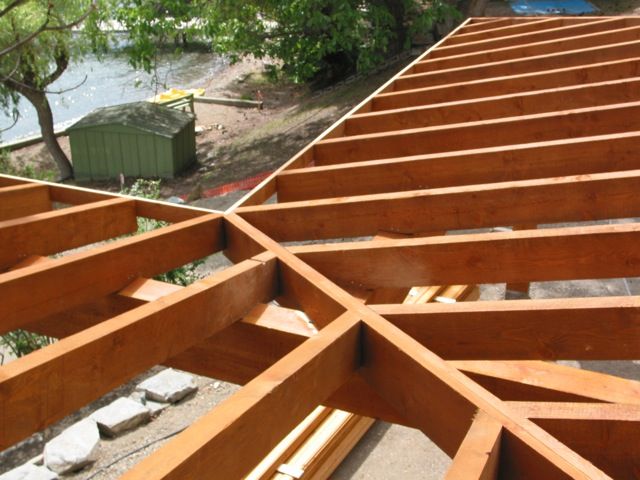
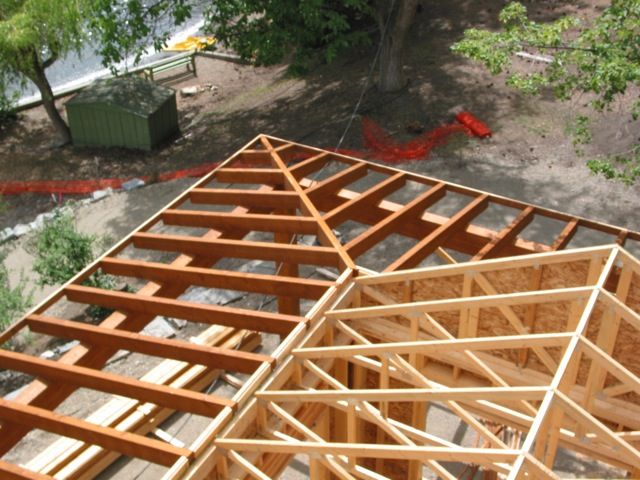
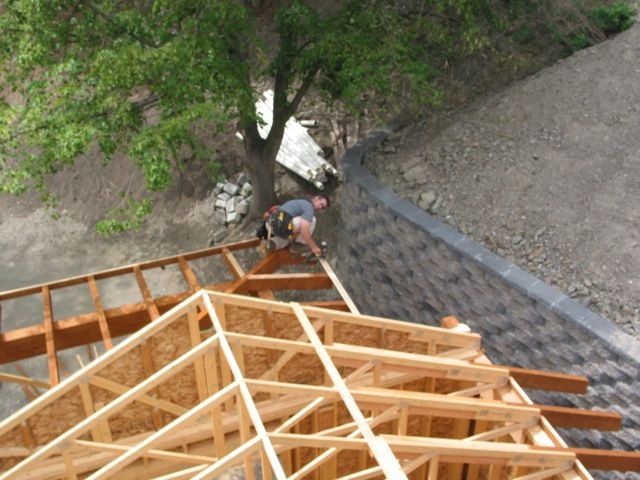


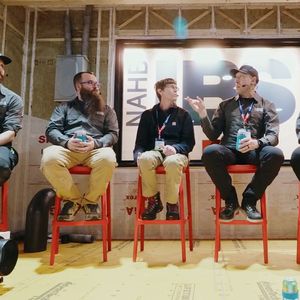
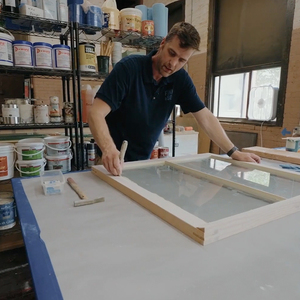



















View Comments
Sloppy roof
Nice
Very creative work..
Great work done..
Really good
Amazing work.
Nicely done.. Awsum
Slop and dimension should be accurate to build this type of hip roof