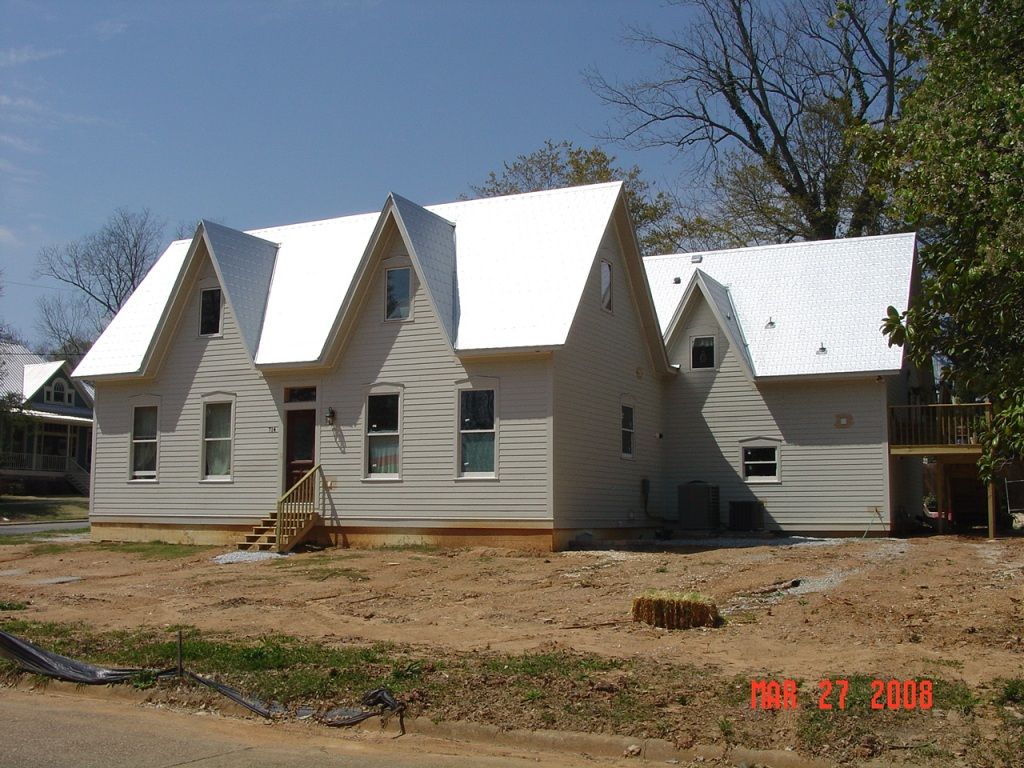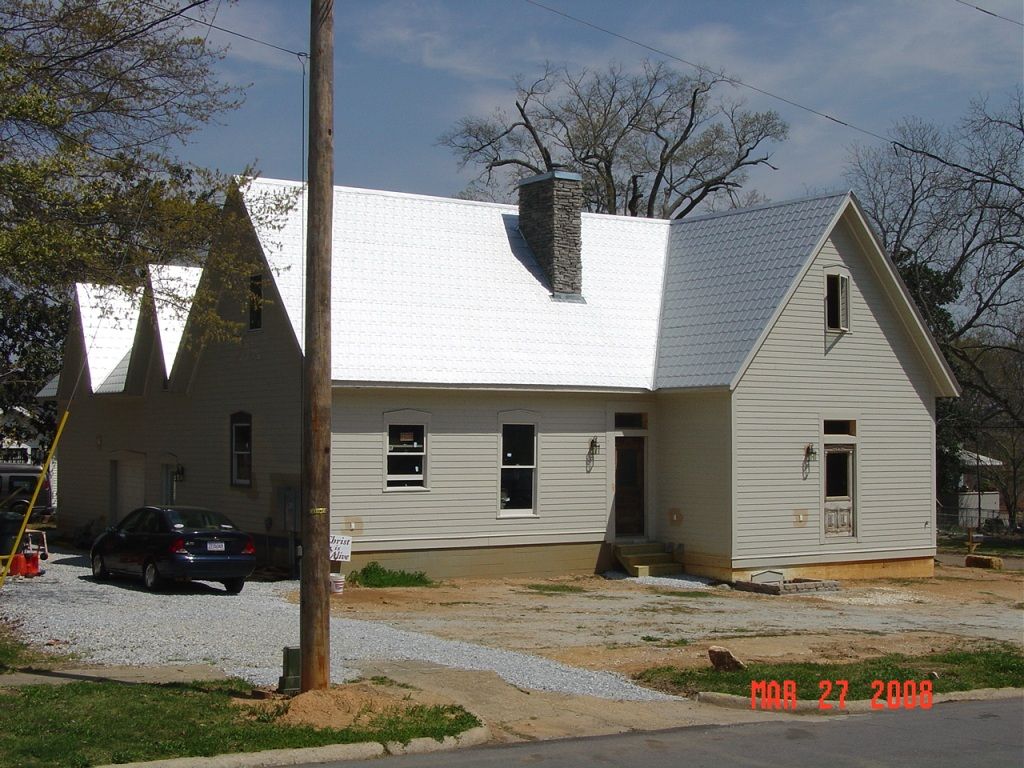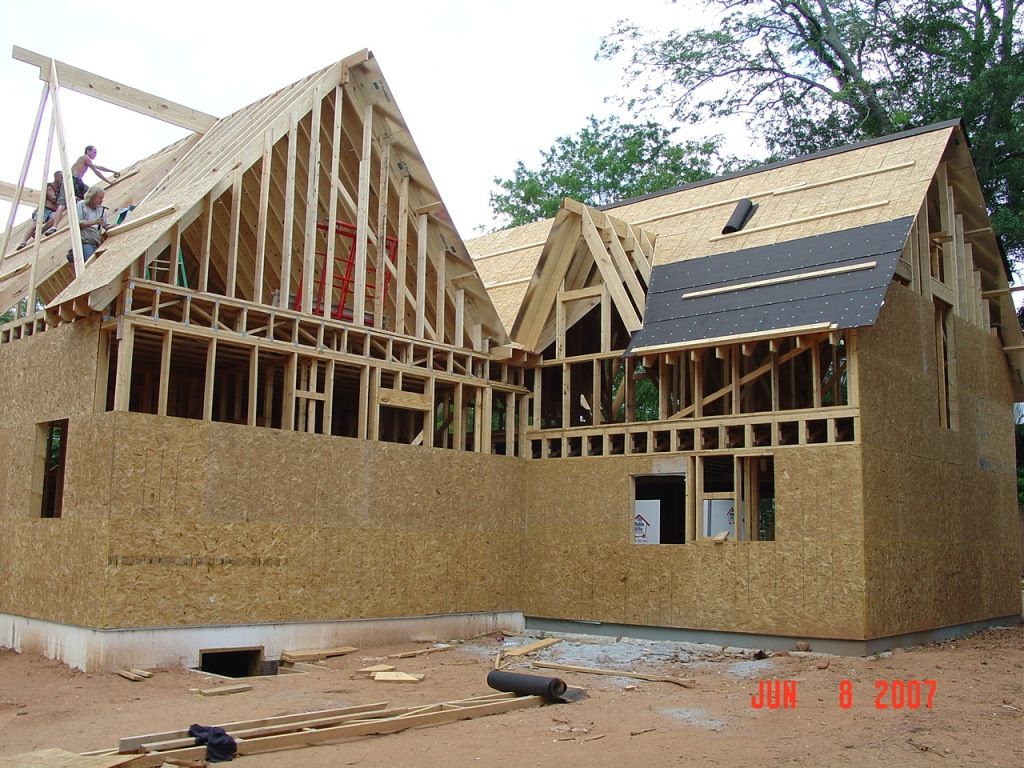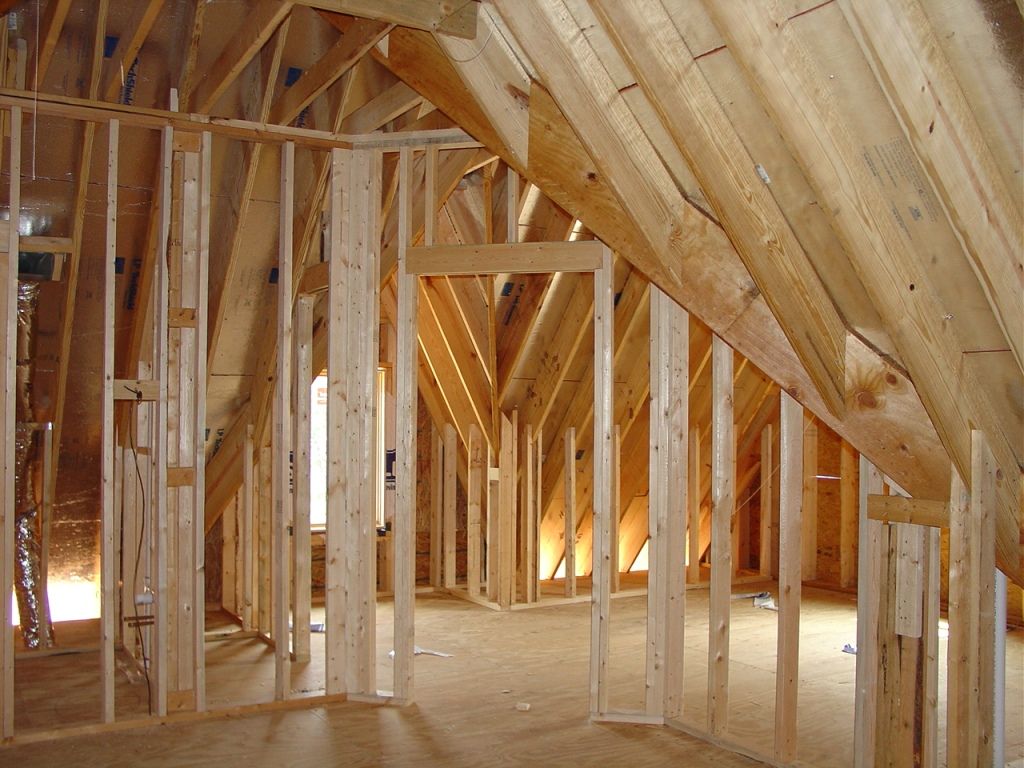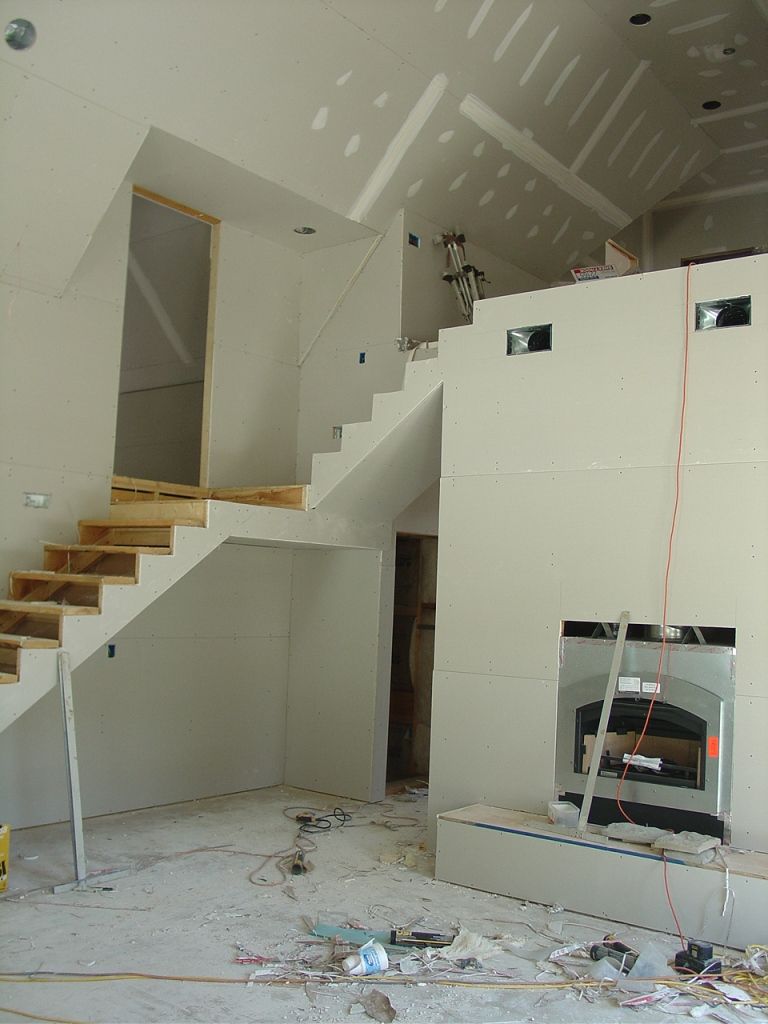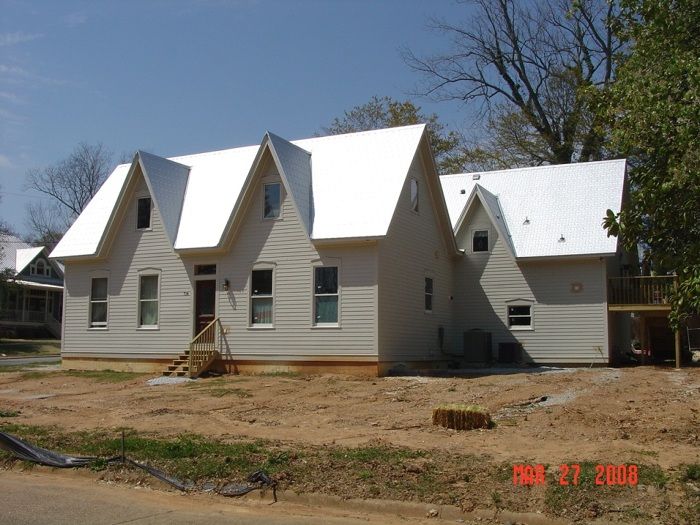
This is the house I built for my family. I did 90% of the work over 15 months. This is built in one of the oldest neighborhoods in Opelika, AL, now a historic district. On this site was a house with similar proportions and massing which was demolished after a fire in 2004. House has many energy saving features and rates a HERS 60, includes an in-law suite where my parents live. [“Are you really building that for us?” they asked. “Why wait until we’re old, we’ll come now.”] It is difficult to capture the complexity of the roofline with 5 pictures. There is very little ‘attic’ space with living area built up into the roofline. More pictures at http://www.flickr.com/photos/asbpics/
Still need the front porches (can be seen on the original house pictures) to help balance the front elevation. Also can be see in the other photos – the two front gables were constructed with the ridge meeting the main ridge, but the proportions were wrong, so we took them down and set those ridges lower. Not a happy day at the worksite, but the right decision.
