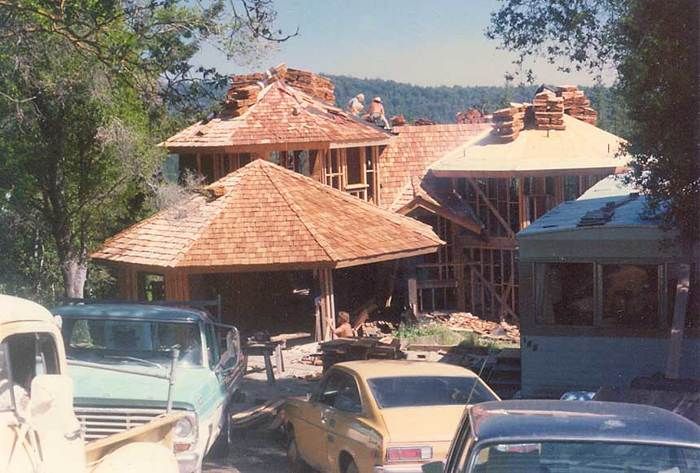
Heavy Timbers and Intersecting Octagons created a very interesting floor plan for this house in the hills of Santa Cruz.
The Open Beam Framing of the Octagons required steel straps to encircle the top wall plates to form compression rings to resists the outward forces of the roof.
Each of the 4×10 Beams required compound mitres to form the peak of each Octagon. No steel flanges or plates were used at the peak, the beams mitred together to form self supporting structures, and were then lag bolted together from the top so no hardware was visible from below.
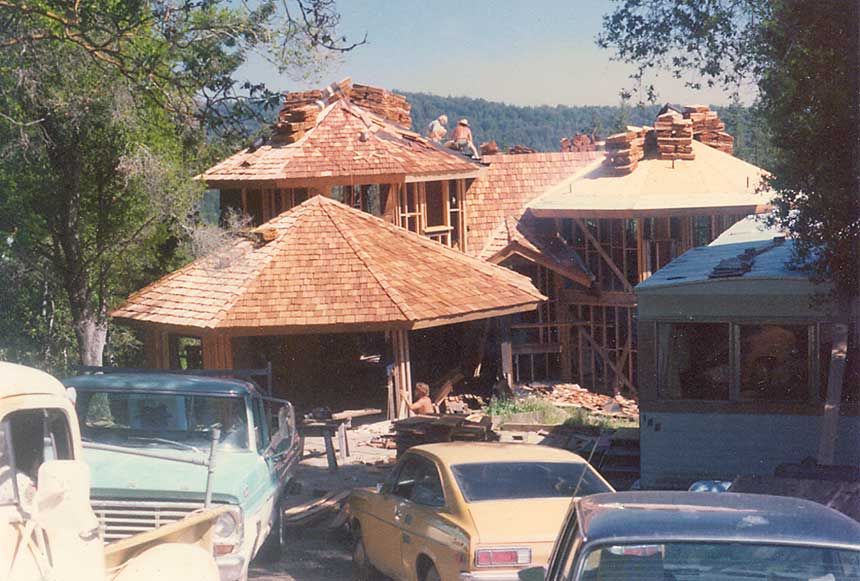
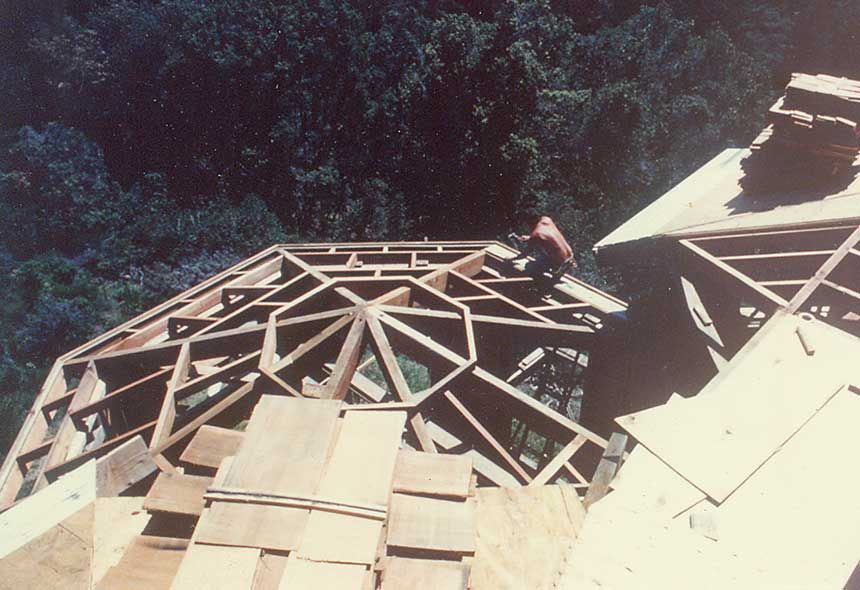
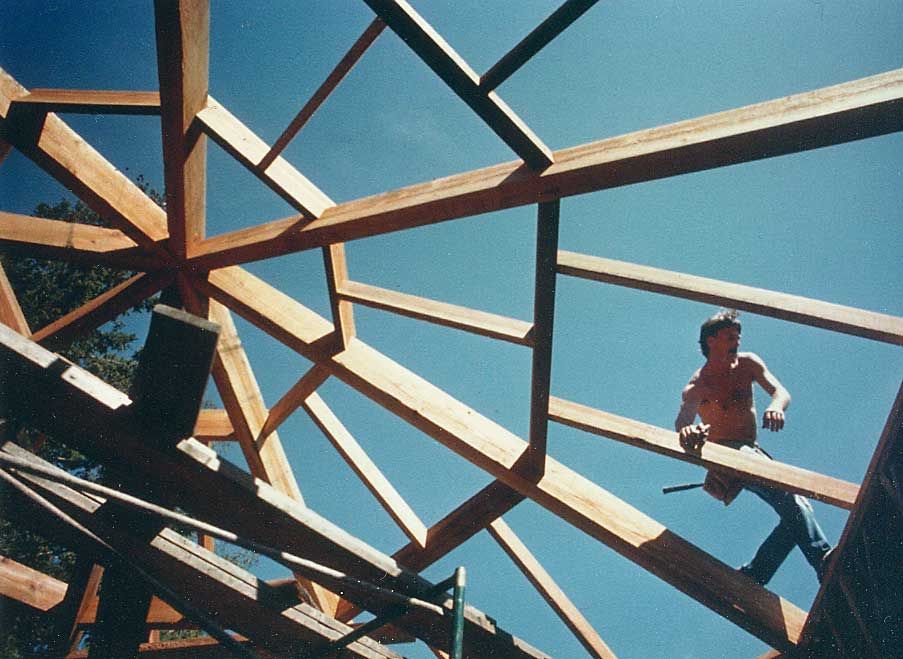
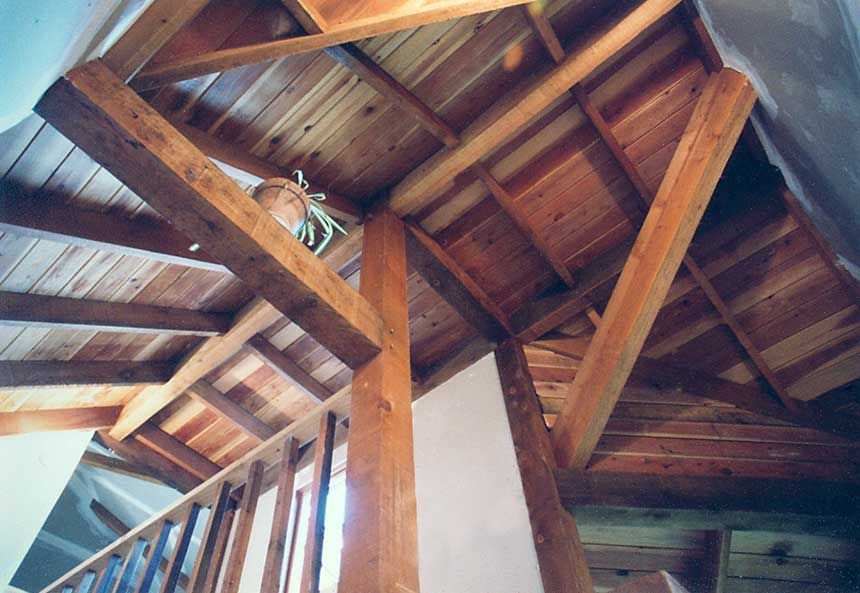
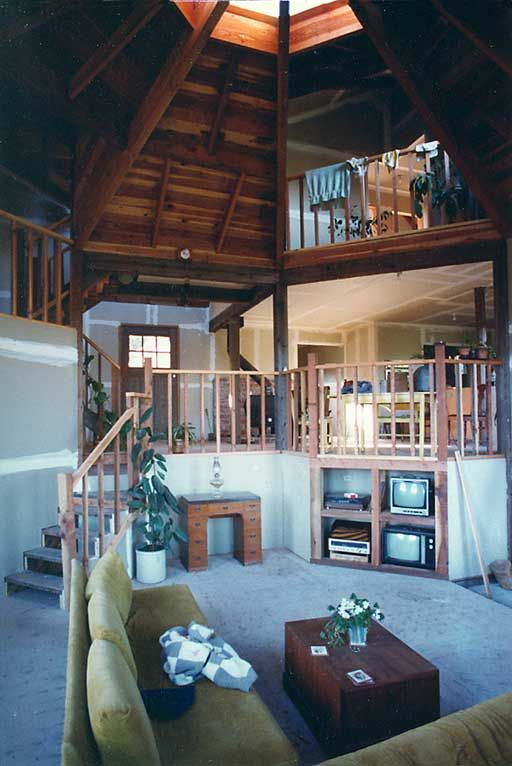


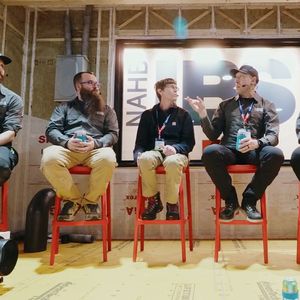
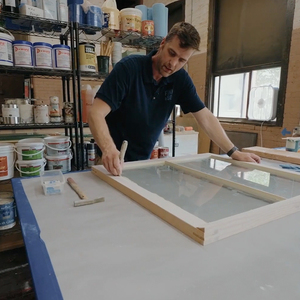



















View Comments
Pete - that is a very cool project. I bet you could build octagons in your sleep now!