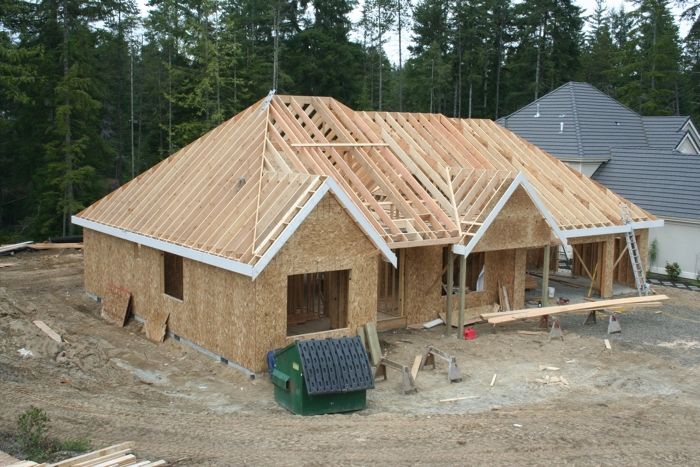
This is actually the same Mascord floorplan as the other one I posted, but a different elevation.
The roof pitches for this one were 8-12 & 10-12. We precut most of the roof and gang cut the common rafters on this house. I don’t find I can gang cut efficiently on a split pitch hip roof. The front dormer was equal overhangs split pitch. We framed it so that the window cast light into the hallway.
Matt and I framed this roof on our own and tried to use as little scaffolding as possible because we don’t like the setup and tear down time. So we had to get creative with the equipment.
In addition some of the material was green doug fir 28′ and 30′. I was able to lift the 28′ up to him so he could stand at the top of our 10′ ladder and nail them in. The 30′ section, the upper ridge, we were able to nail the rafters to the ridge and then lift it in with the forklift and hold it there while we assembled the hips.
I had a blast working with Matt on this one. It was very rewarding and was a very clean job. He did most of the wall layout and I did the framing. It was fun to be a wall framer on this one, and he did a good job on the layout.
These customers were very nice and fun to build for and are very nice when we see them.
I’m not plugging Mascord for any other reason than I like to frame off their plans. They were very helpful too in sending me a roof framing sheet that had all the truss info backed out that I could draw in how I wanted to frame it, then we had it engineered locally by a great engineer named Terry Nettles out of Gig Harbor.
Matt and I set up and poured the foundation, did the framing, then we had a couple of others help us with the siding.
More pictures here http://picasaweb.google.com/TimothyUhler/Lot30Muirkirk?feat=directlink
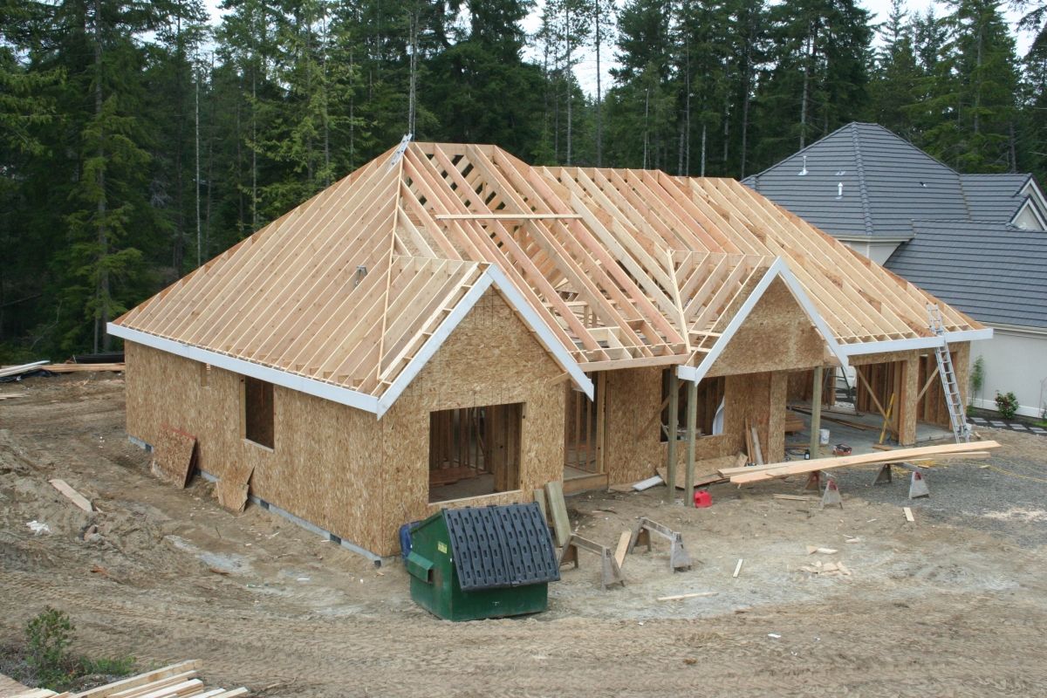
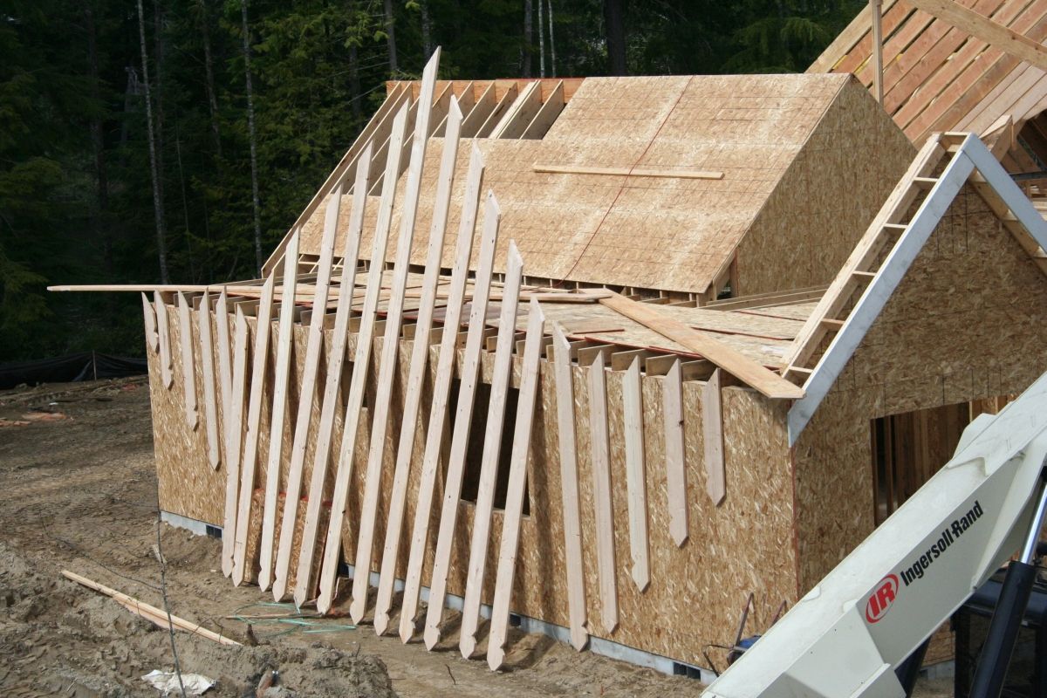
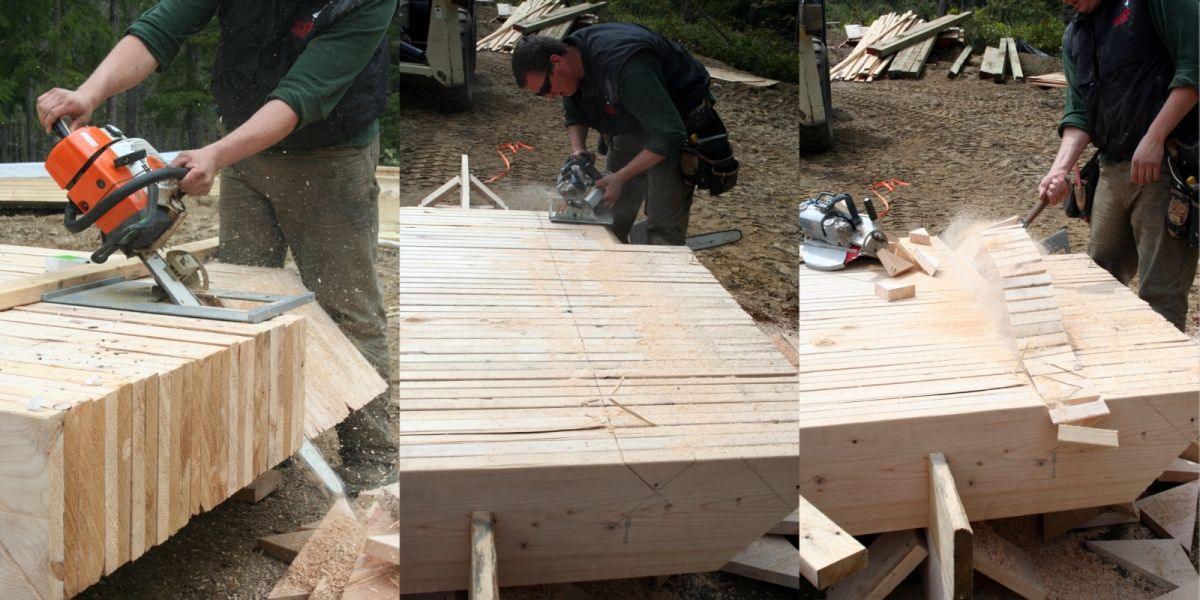
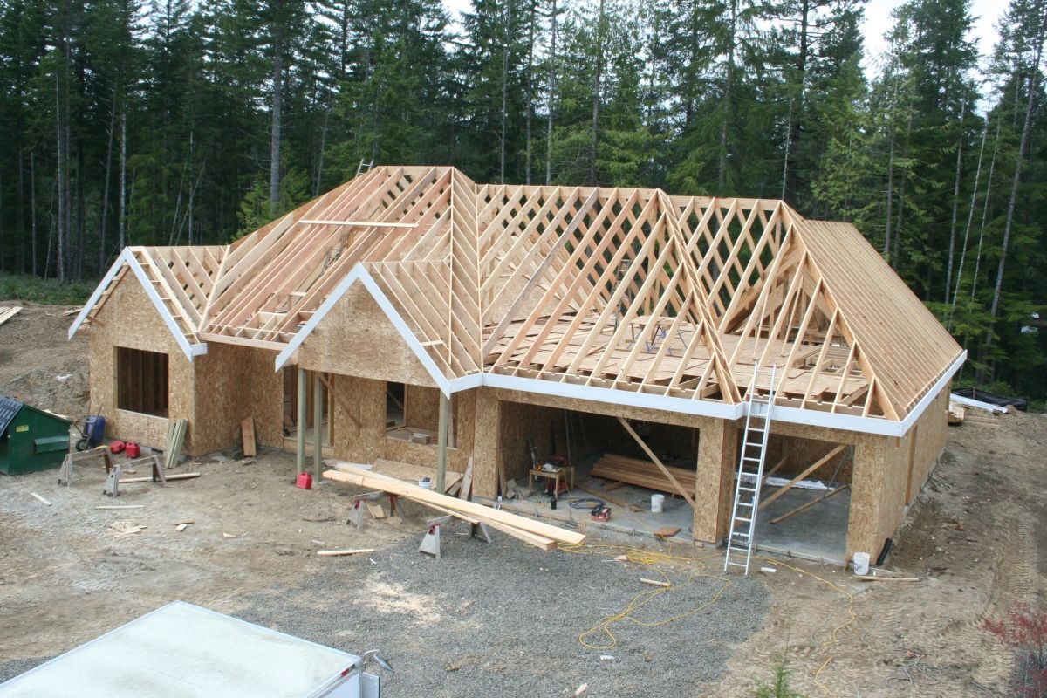
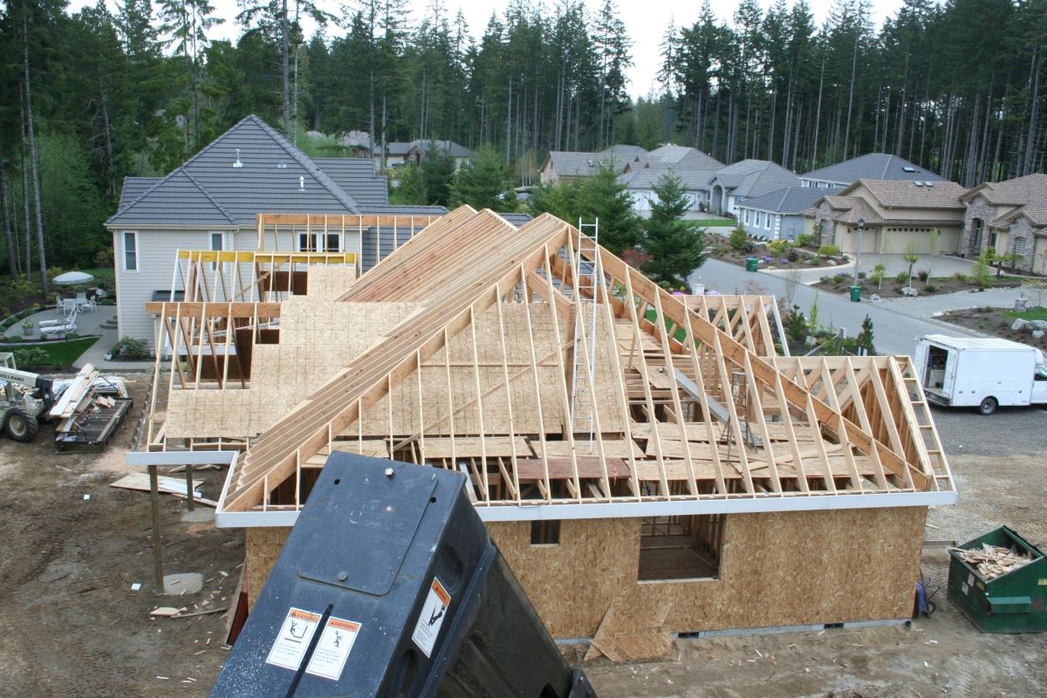























View Comments
Nice roof. Interesting that you ran those hips that would normally be crippled down to the plate line - must have been an engineering thing? Gang cutting - yeah!
Yeah by doing that we didn't have to run a post down. This woud leave open the open of framing a special ceiling in the den if the customer wanted.
That statement didn't make sense above.
Running the hips all the way to the plates eliminated the need for a post. That way if the customer wanted, we would more options for the ceiling.
Your comment made sense. Not sure I agree with the engineer's rationale, however. Be interesting to see where he thinks the loads would go if that hip ended into the gable ridge.
Oh well, you did the right thing. It always impressed me how inherently strong a cut-and-stack roof is, when put together well. Nevertheless, we did always run purlins with knee braces down to bearing walls.
I can't remember all the details now, but it was my idea to run the hips through and get ride of the point loads.
I try to have the roof plan reflect the way I want to frame a roof, then the engineer can do the sizing.
As it was we had a lot of work to do before we poured the foundation. We had to dig down quite a few of the footing sections and add some for interior shearwalls and then dig for the point loads.
It seemed to me like this was a good way to get rid of 2 point loads and leave the ceilings uncluttered so we could frame a cove or groin or something. Turned out we didn't get to do that, but at least we were prepared.
would you have any more pics of the inside of the house, like the kitchen/master bath/2nd bath? we are thinking of building this house in GA.
thanks
awesome job
I like this was a good way to get rid..Interesting
Good collection
Great work
very inspiring!
Its fantastic
Good Construction
tIts fanastic and look very beautiful.
Its Fantastic construction
most popular design.
Really great Construction.Well done
Really great Construction.Well done