Cabin Renovation
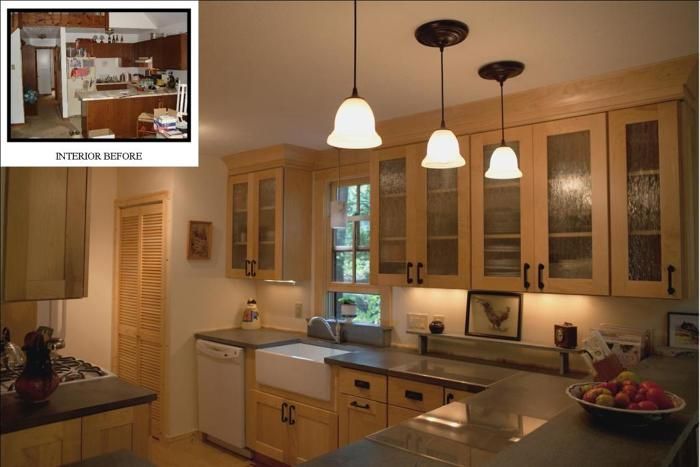
This cabin had been used as a weekend retreat since it was built.The owner retired and was looking to make the structure a primary residence.
One challenge of this project was upgrading the major structural deficiencies found during construction.A second challenge was maintaining the cozy feel of the cabin despite the need for additional space.The solution was to add a new bath off the upstairs loft bedroom, a new closet for ample storage, and a new office loft overlooking the Living Room to take full advantage of the two-story windows at the rear of the home.
Additionally, the front entry was on the side of the house, with no real connection to the drive.Here, Shenandoah Design’s solution was to add a new roof that extended to the front of the house, providing some much-needed shelter over the “front” door, as well as giving some sense of entry to the home.Exterior columns and railing of natural trees and branches, and the use of natural stone, added character appropriate to the wooded location of the home, and giving a sense of refined whimsy to this retreat turned full-time residence.
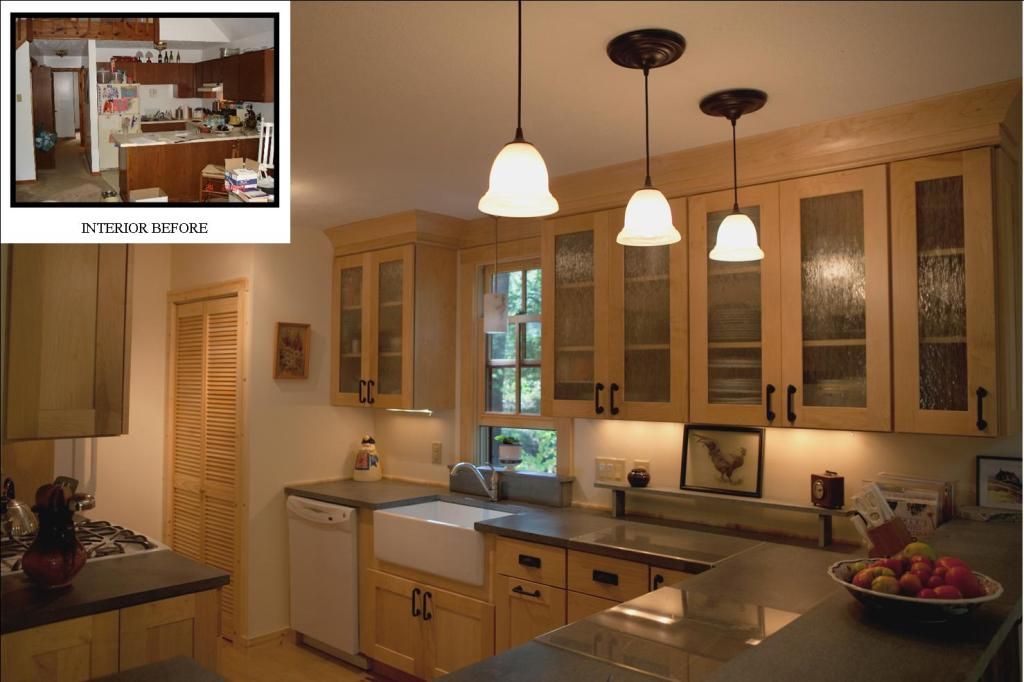
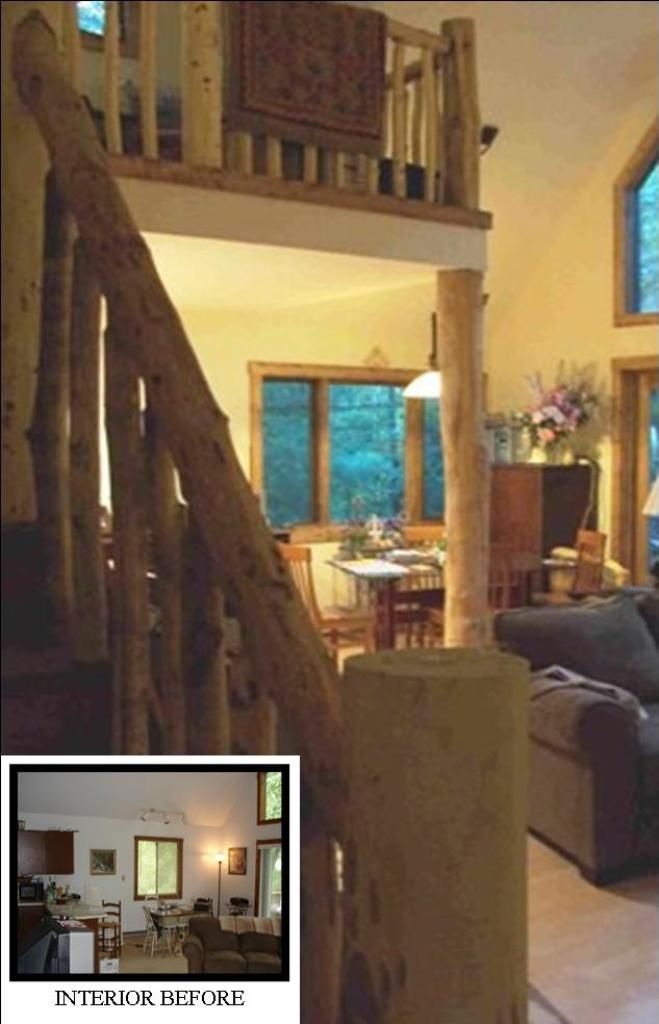
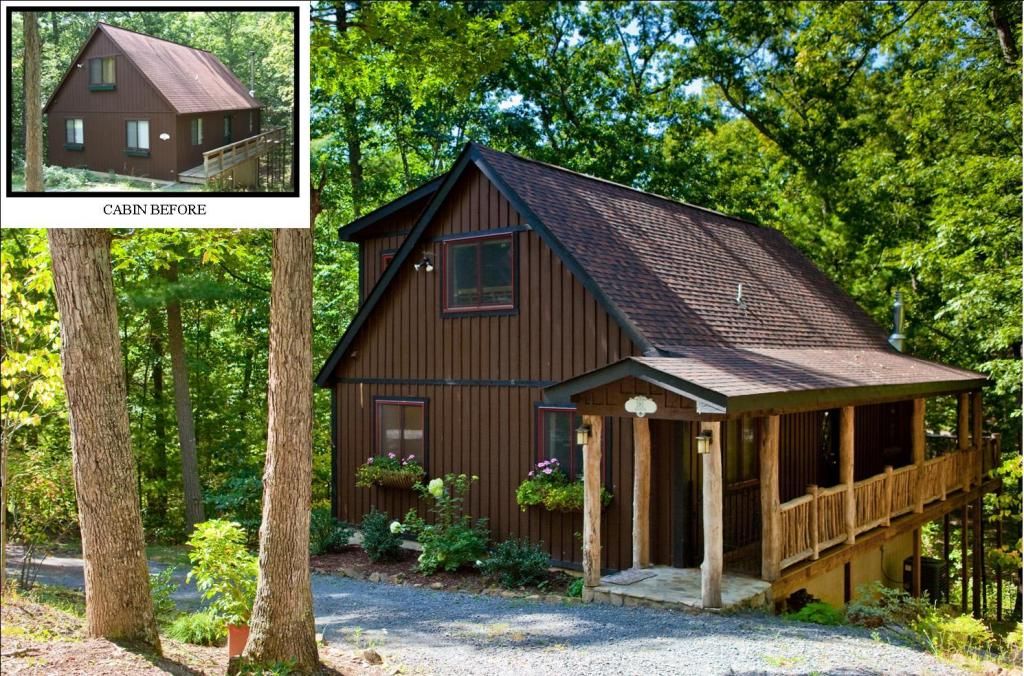
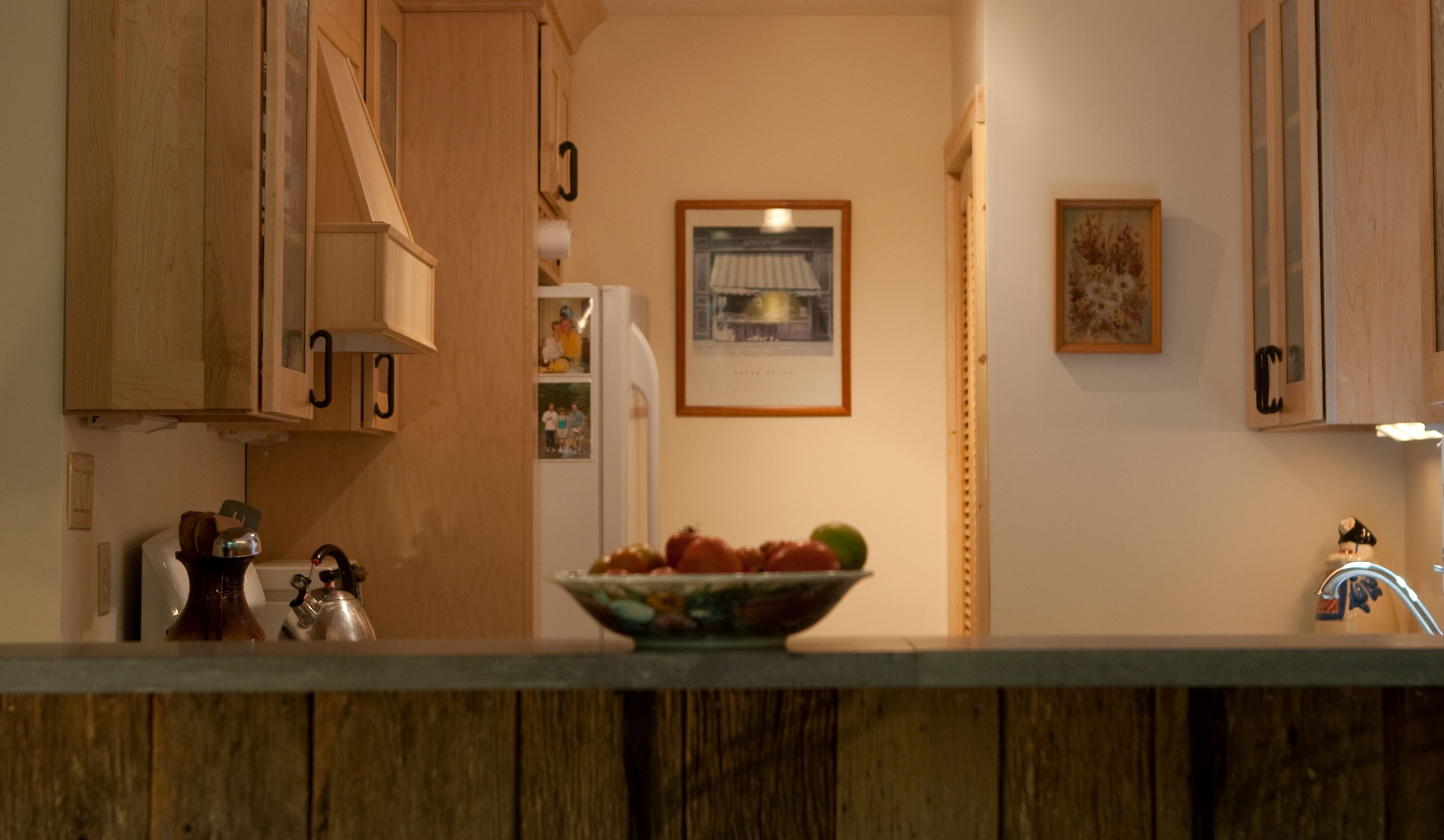























View Comments
Looks great! I'm all about breezeways and covered walkways - they are just so practical in all weather and makes the connection from inside to outside in a much more transitioned way.
I have similar ideas for our eventual cottage renovations!
Thanks
Do you have anymore pictures of your Cabin, interior, exterior, plans? If so I'd love to see them, send to [email protected]
I love the solution for the entrance.
Thanks or the Post
Thumbs up for the stuff.... Great ..
awesome stuff
Great work done..
I know what you mean about preserving the cozy feel of the cabin, despite the need to turn it into an actual practical place to live. Nonetheless, I don't know if you have much to worry about. With a house like that, how can it NOT be cozy?
This is wonderful project
Great work done.