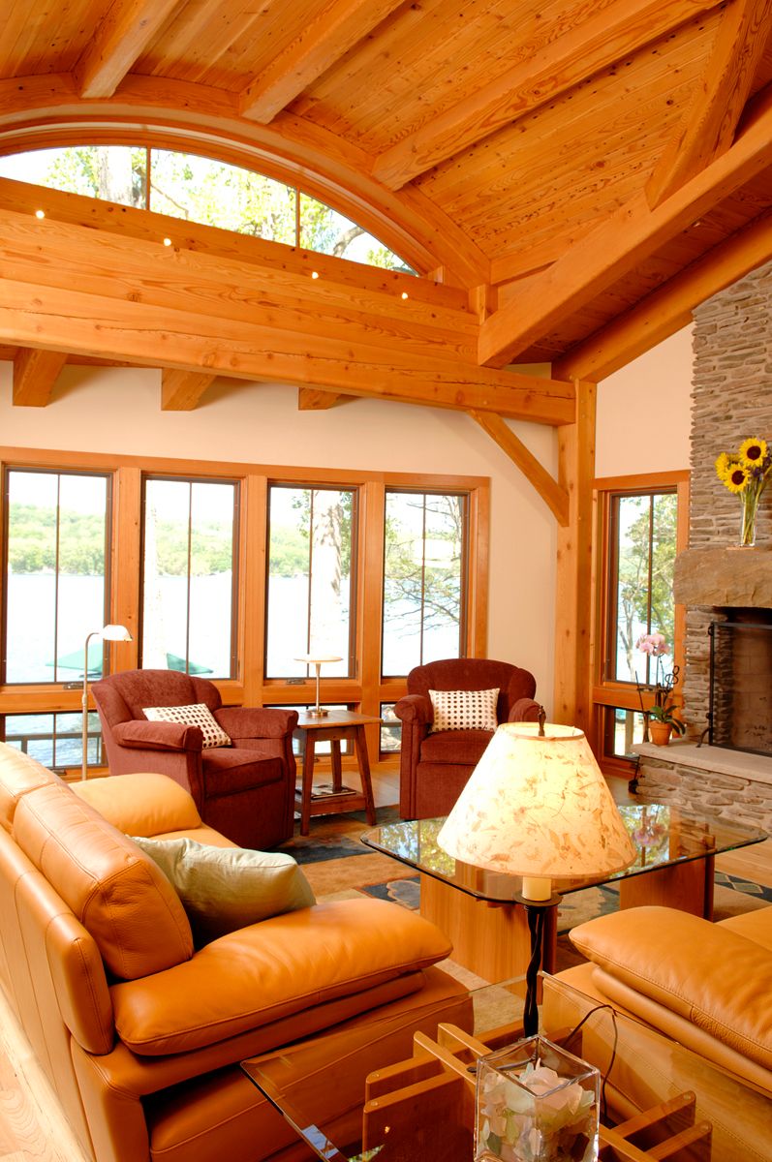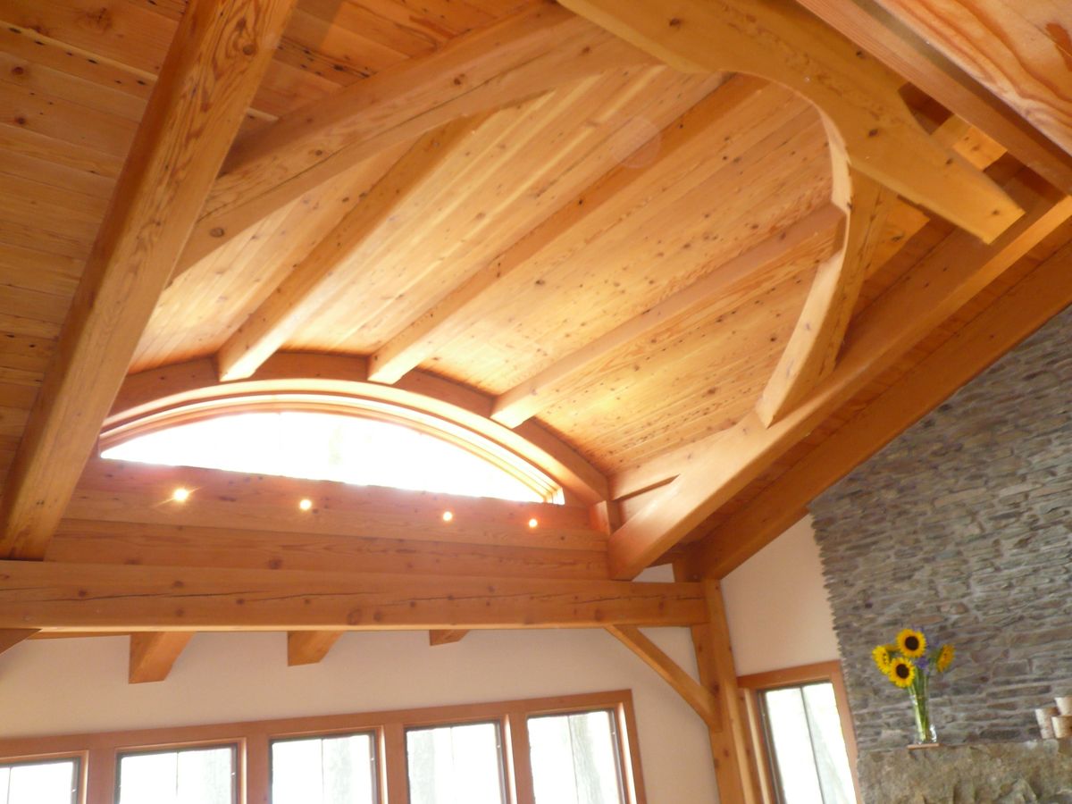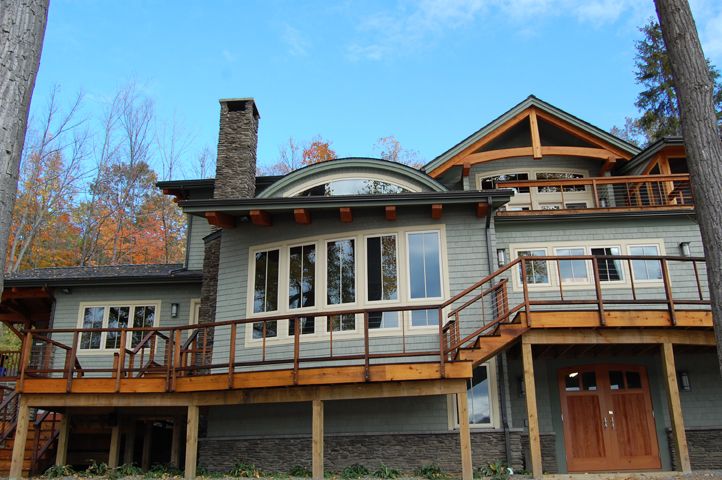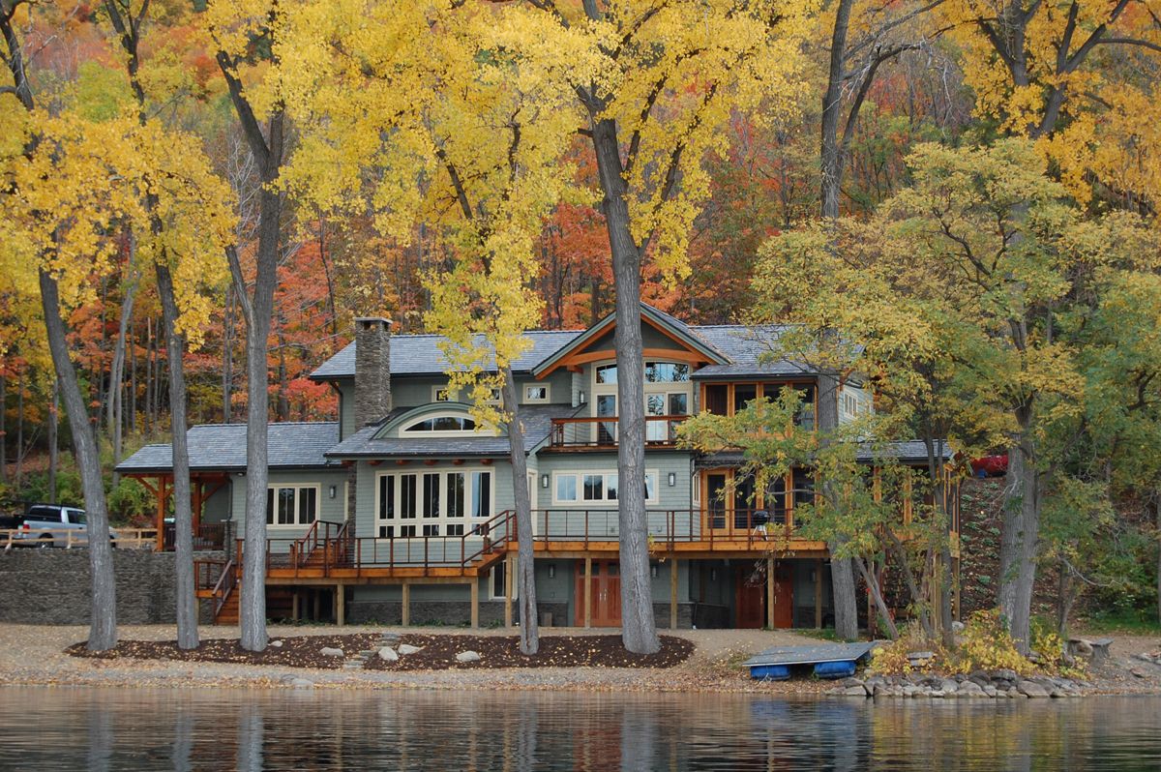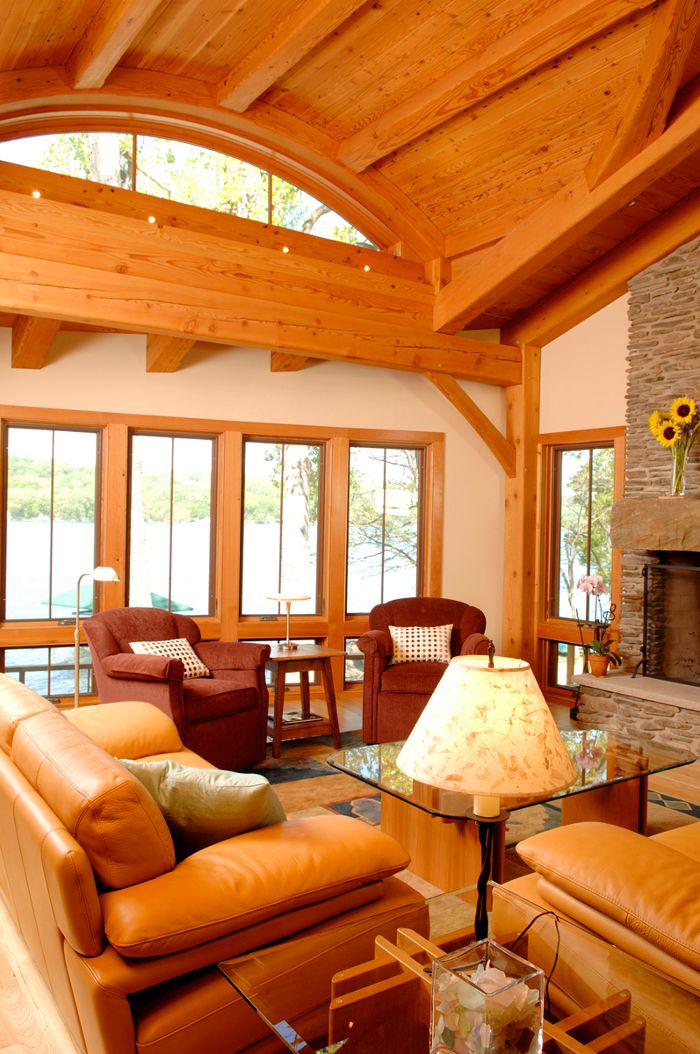
This eyebrow dormer was designed to minimize the southern exposure (including solar heat gain) and still allow natural light into this timber frame home. The elevated placement of this dormer window lessens light glare and reflections from the lake outside. A mixture of timber was used in this home including reclaimed Douglas fir.
The extreme curve of the top timber for the dormer is achieved through a proprietary laminating procedure. The final piece holds the appearance of a single timber and through complex joinery is mated with several angled roof rafters. The lamination procedure allows greater design flexibility and fluidity to New Energy Works timber frame structures.
