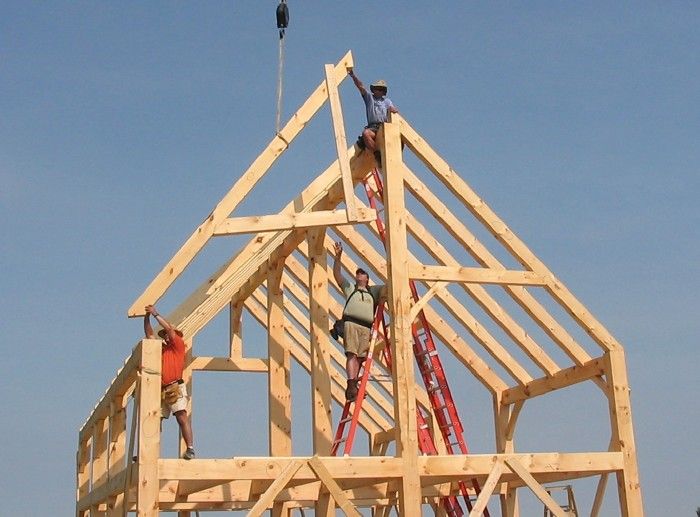
This is an owner/builder project my wife I are undertaking. The frame was designed and cut by Vermont Frames. We raised the frame ourselves with the help of friends and a tech. advisors form VF. It’s been a slow process since we’ve done pretty much everything ourselves but a year and one day after the raising we moved in.
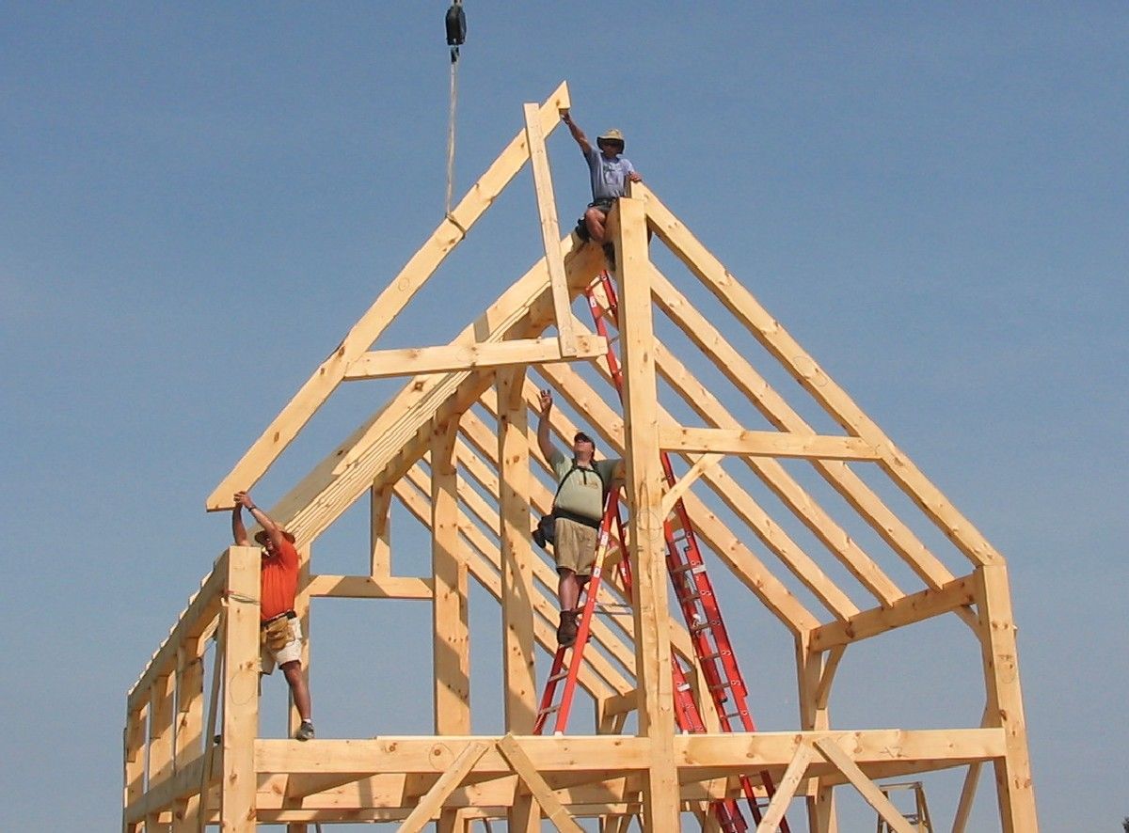
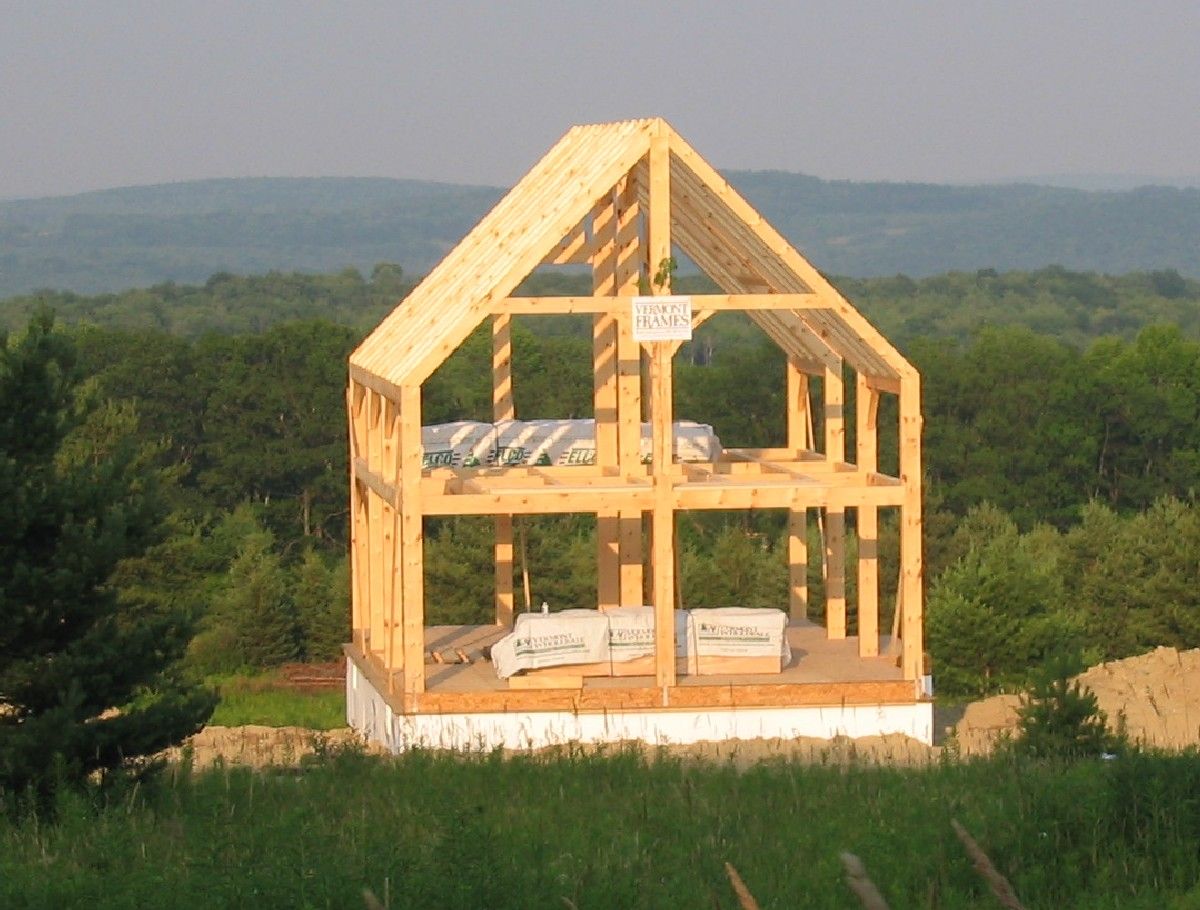
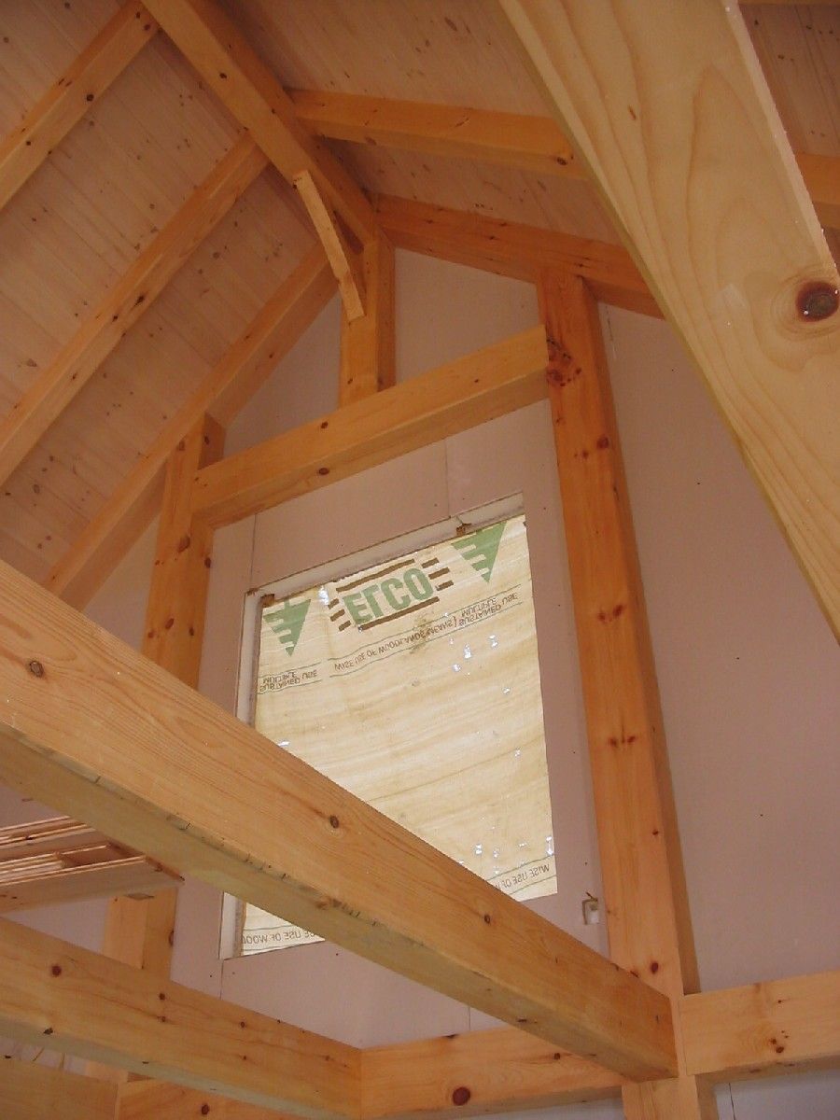
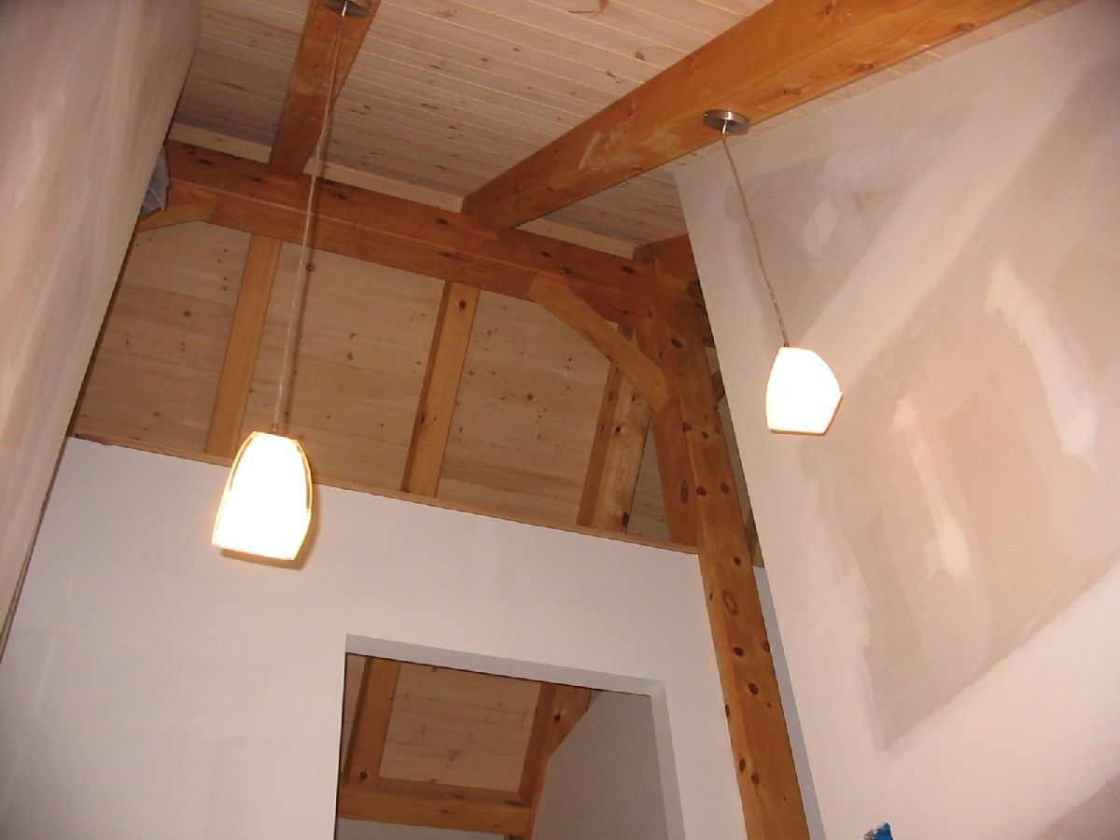
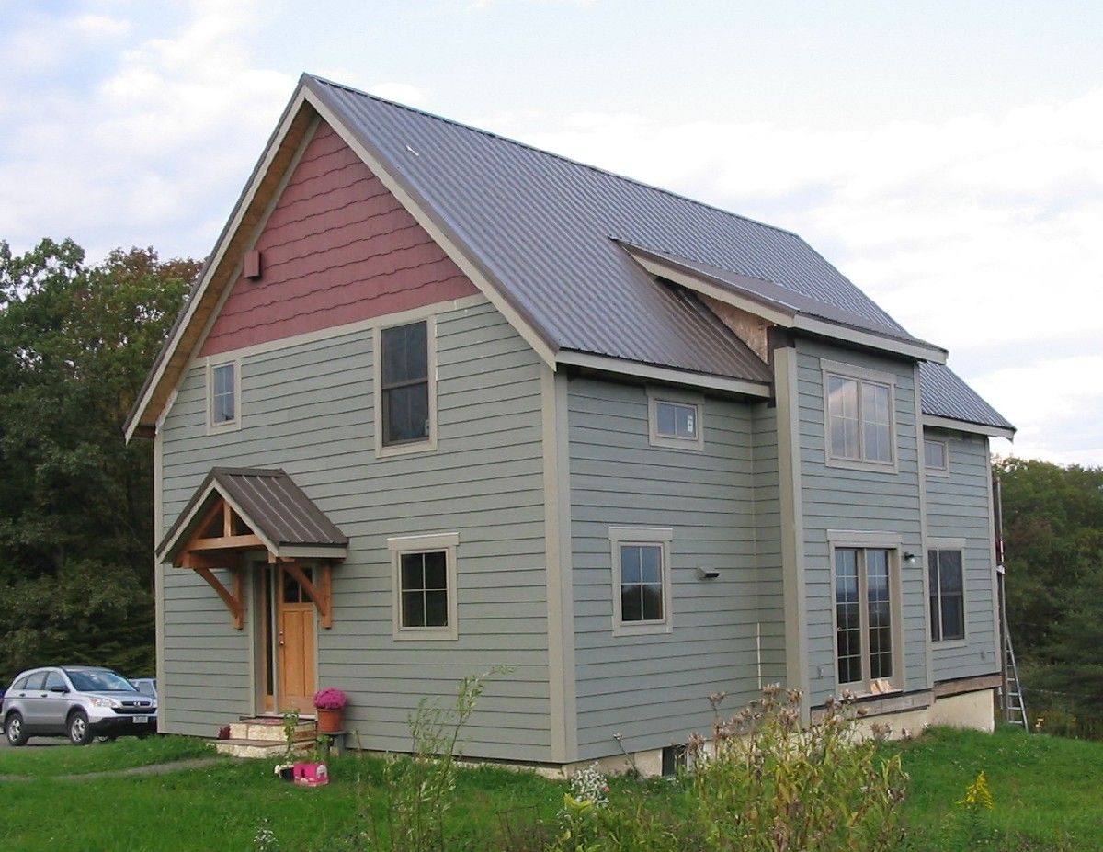























View Comments
Very nice, indeed. Can I assume that the dormer allows for more headroom in an upstairs bedroom or bathroom?
The second floor has 5' knee walls and the roof is 12:12 so headrooom isn't much of an issue. That bumpout and dormer were designed so there is a opening in the second floor to the room below. This allows more light into the rooms and heat to circulate beter, plus it adds interest to the house. The opening in the floor is covered with bar grate so you can walk there but light and heat still gets by.