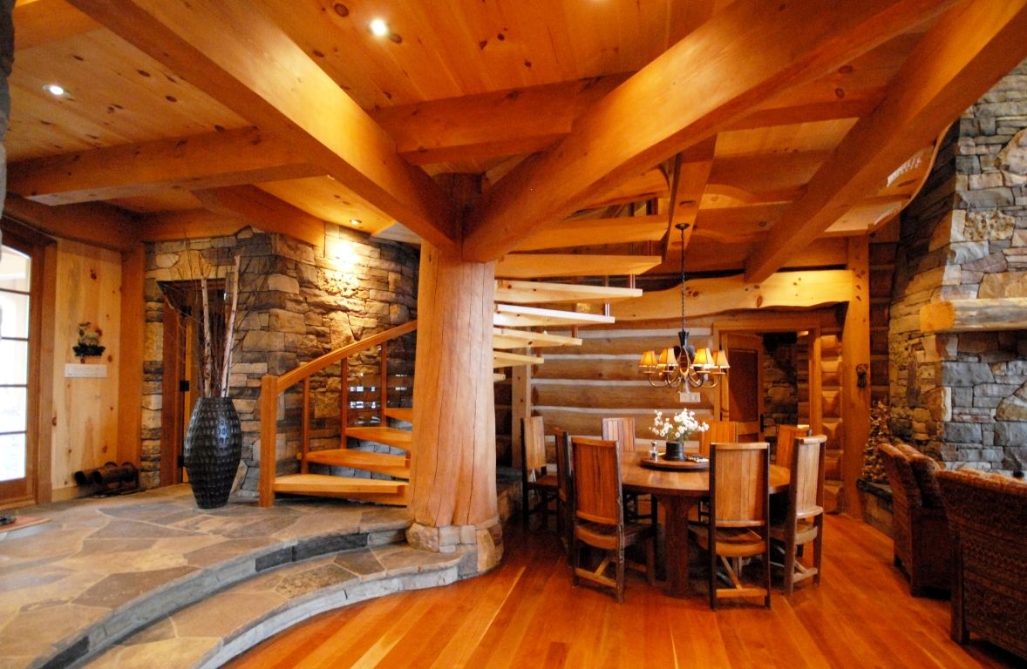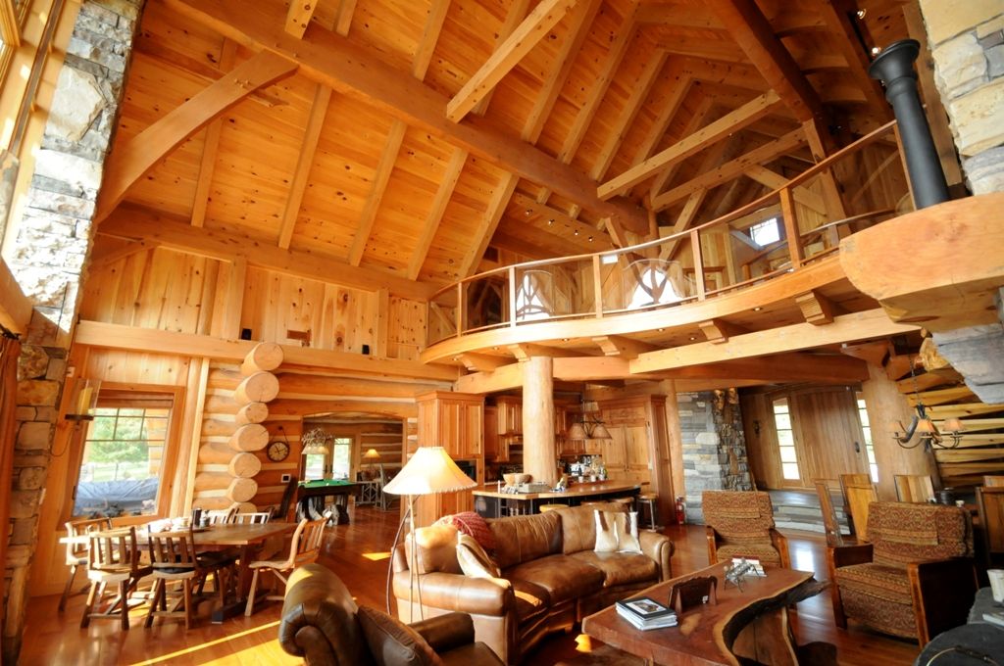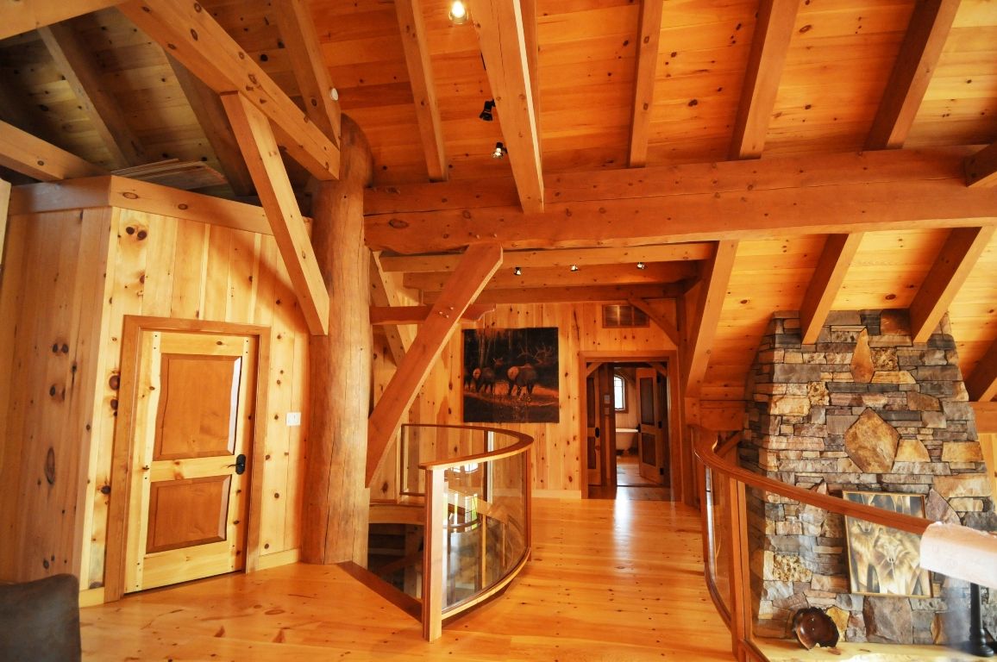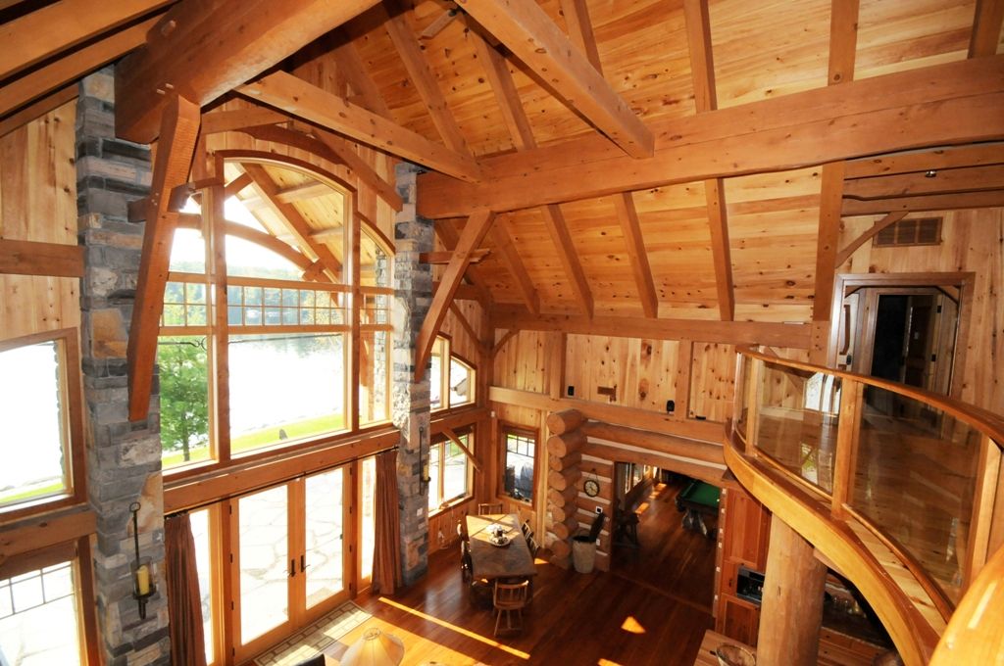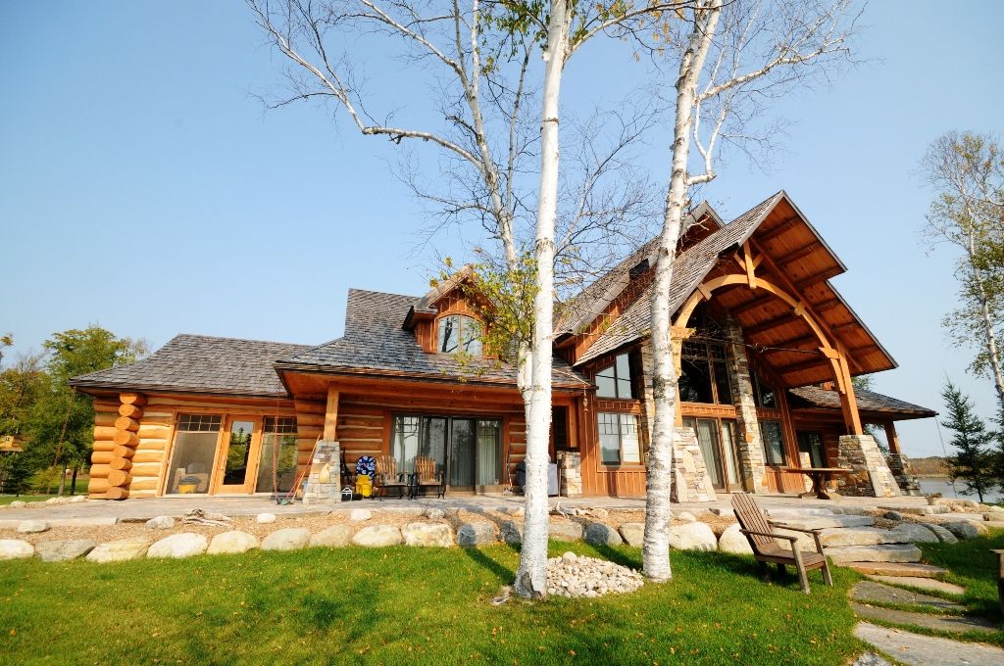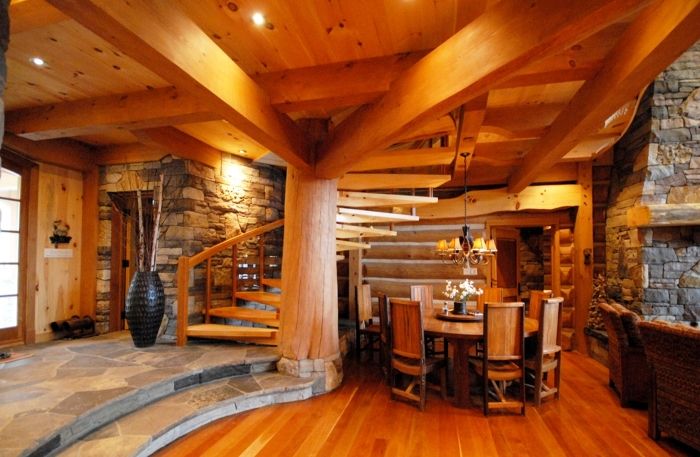
This cottage was built by Timmerman Timberworks near Parry Sound, Ontario. The wings of the cottage are full-scribe, chinked log, with timber roof systems above, and the main aisle is full timber. Live edge timbers were used for many elements throughout the building including the bottom of the 30” stacked purlins. Access to the second floor is gained from a spiral log staircase. At the centre of the staircase is a 44” dia. Eastern White Pine. Fan-shaped 6’ White Pine treads radiate out from the post, and the treads are secured to the post with a dovetailed mortise and tenon joint that is locked in place with 3”x 8” solid cherry wedges. Around the perimeter of the staircase, and along the edge of the curved loft, Timmerman also designed, built and installed laminated, curved cherry railings with curved tempered glass guards. Between the stairs, the railing, and the live edge work throughout the balance of the cottage, this project still has the most joinery per square inch of any project we’ve done . . . although we’ve had a few others that come pretty close!
