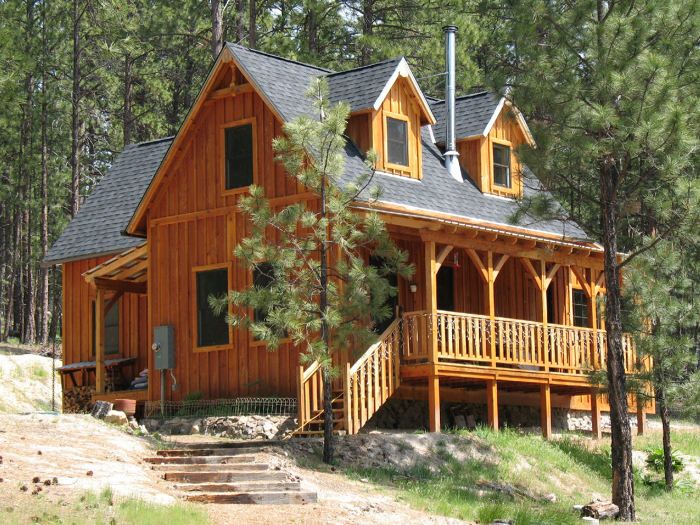
This is a small traditional timber frame constructed from various species of reclaimed timbers. Most everything in this house is recycled; the floors are utility grade oak (some pieces as short as 2 inches), all of the doors, the siding and interior trim is sawn from fire kill from the Bitterroot firestorm in 2000. The timbers are from eastern Montana from grain mills that had burned. The square footage is 1100 s.f.
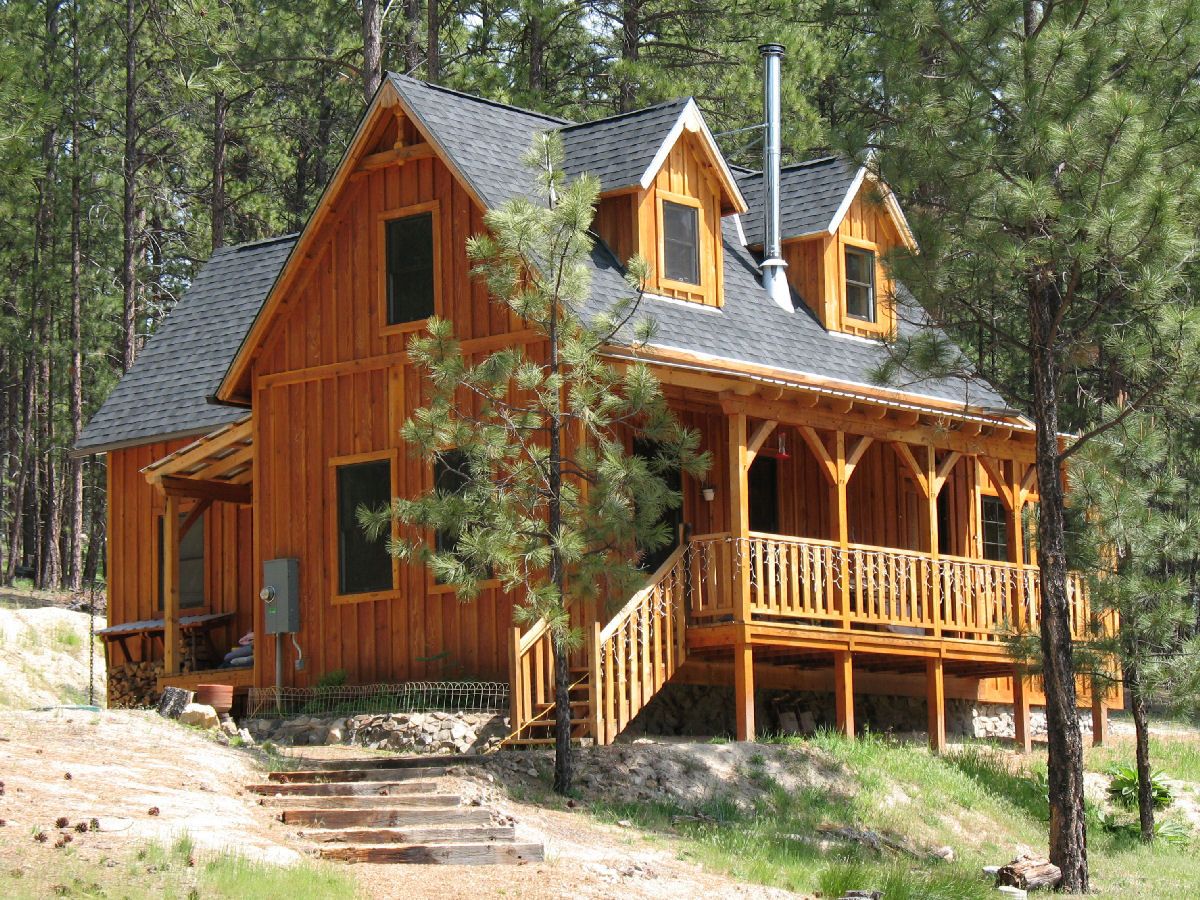
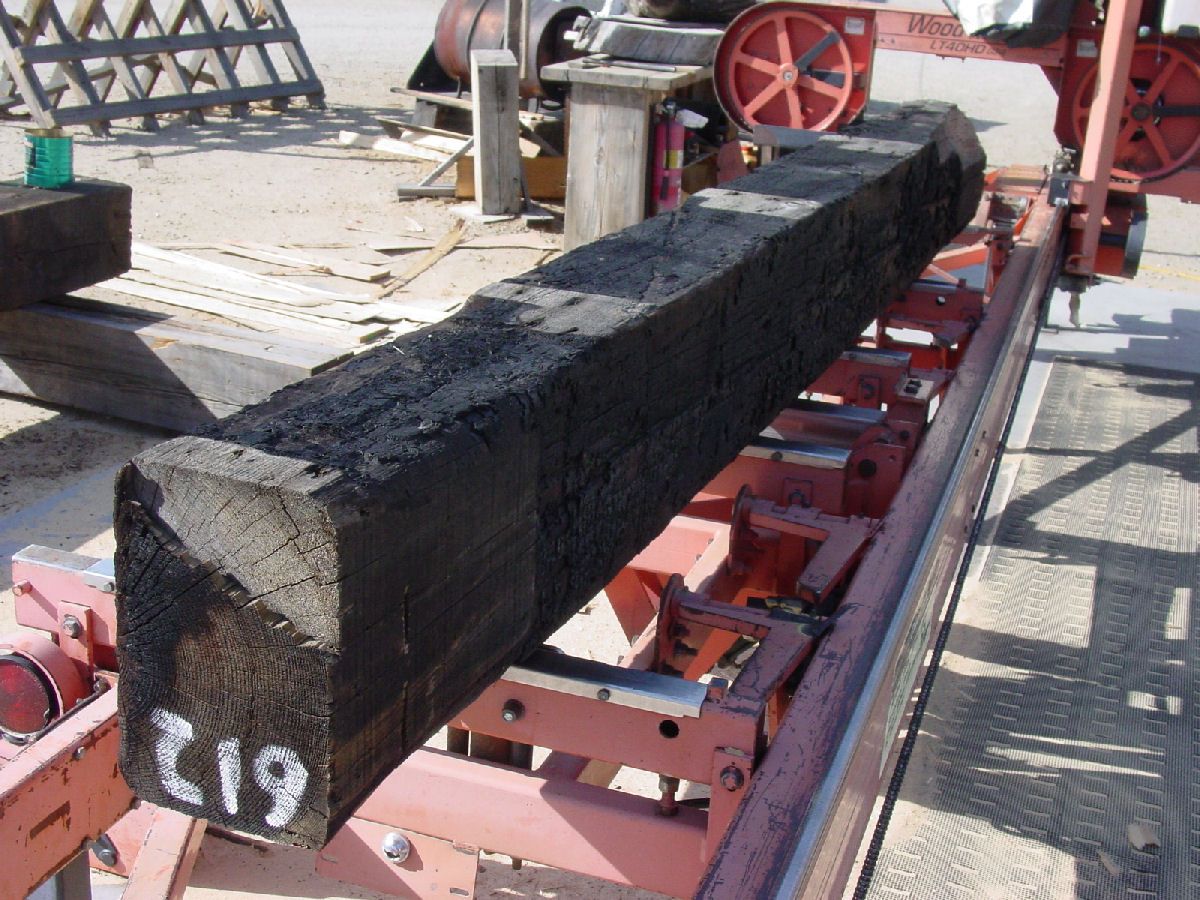
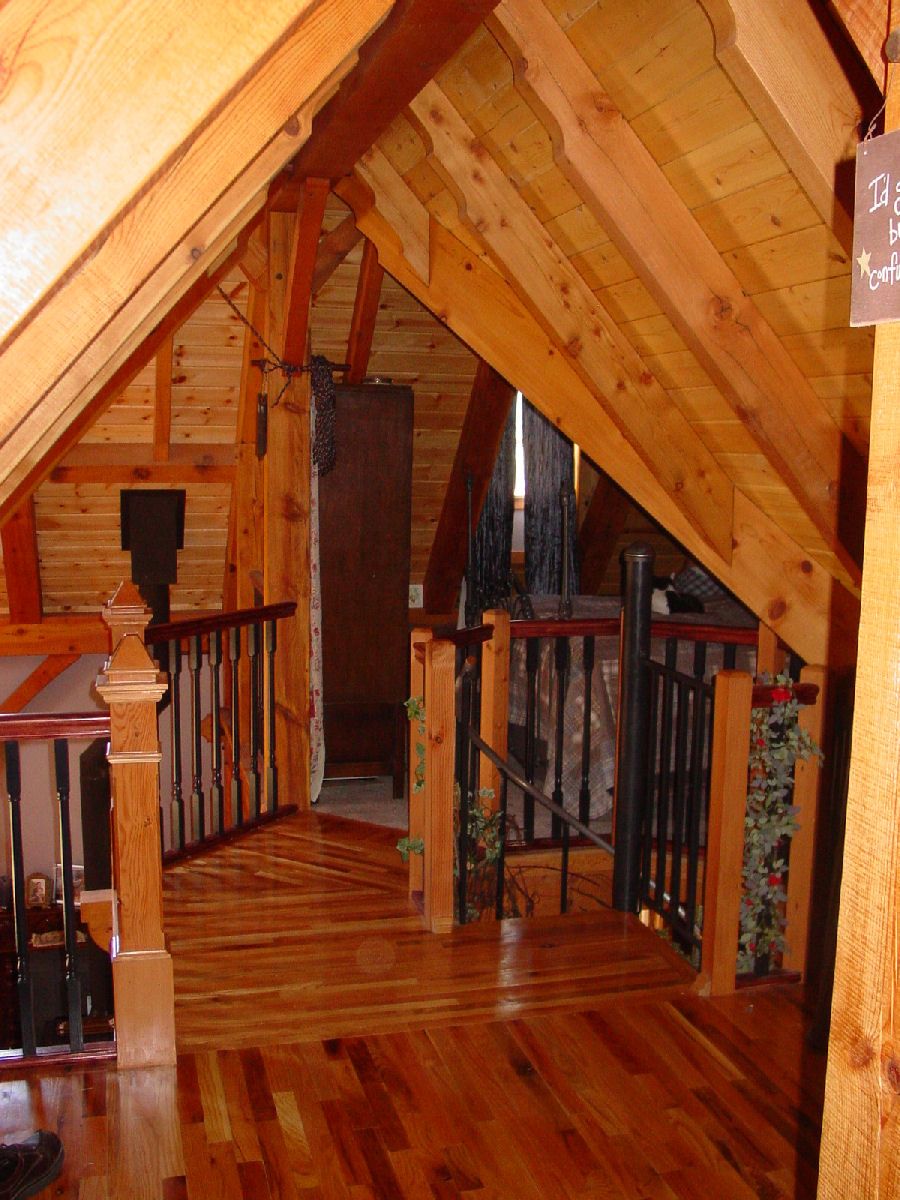
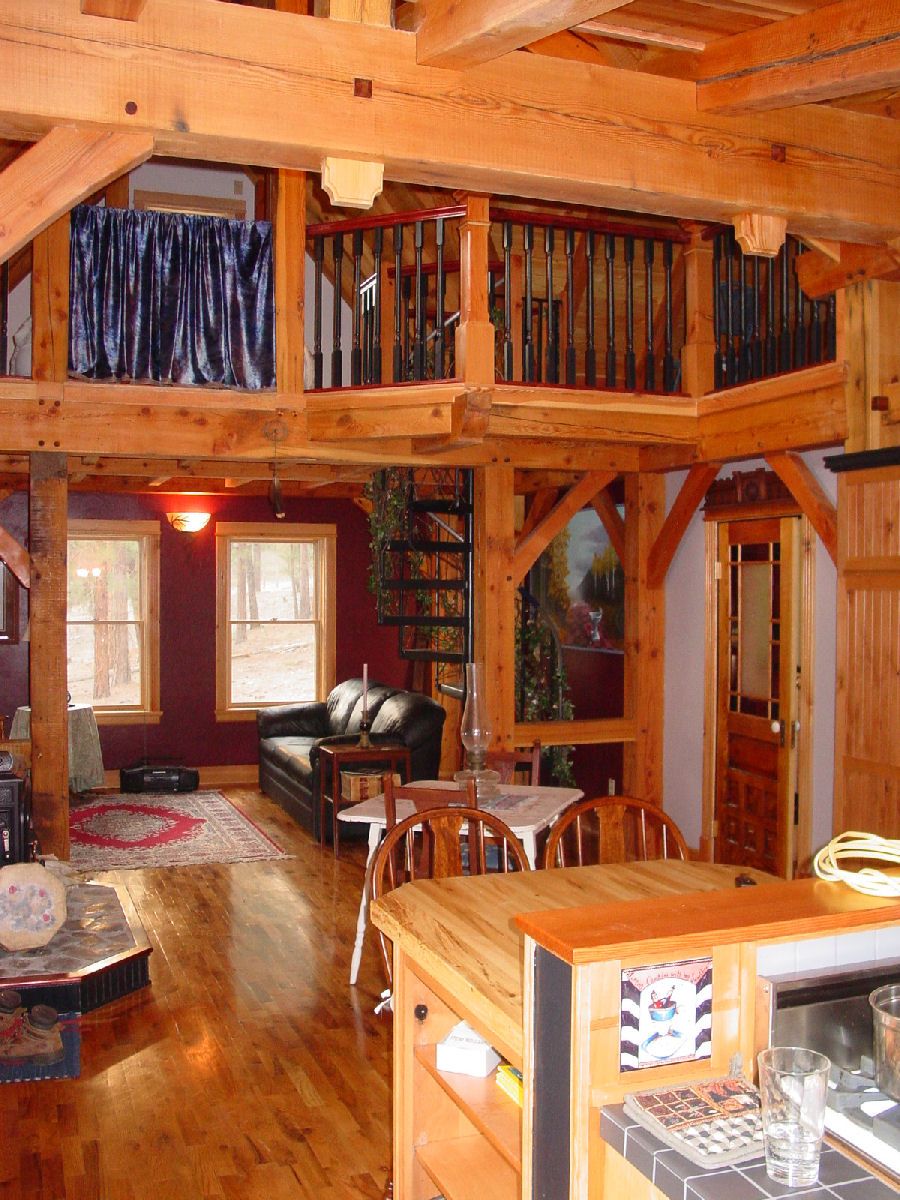
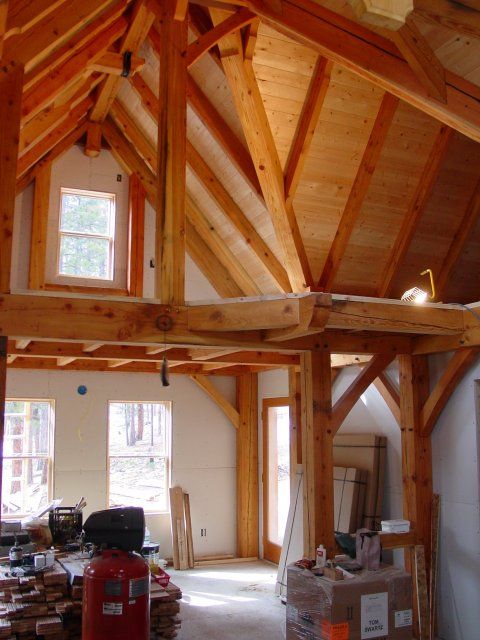























View Comments
Great Job and beautifull design
I too headed to the Mountains to build my home and get away from Atlanta’s gridlock. I used this book because it focused on the design and budget. http://www.amazon.com/Timber-Frame-Home-Package-Estimate-ebook/dp/B00E1TGQSG/ref=sr_1_6?s=books&ie=UTF8&qid=1399381710&sr=1-6&keywords=timberframe+home I suggest it to you because most books on the market feature only pictures. This takes you though the process.