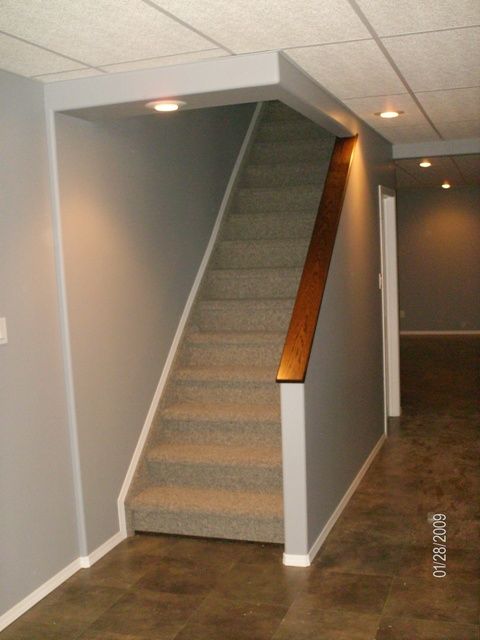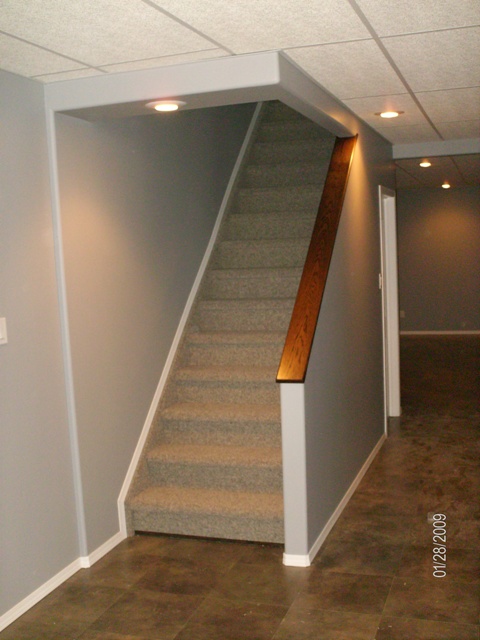custom open stairwell in basement reno

needed something open as per clients request and still needed a header for t-bar ceiling. Side wall was out by 1.5″ by previous contractor who poured basement & installed the wall length of basement….could not be moved as was bearing for beam, got around issue on stairs by creating little 2″ jog that is visible and actually looked ok when all done.























View Comments
Great job, I'm finishing a set of basement stairs and needed some inspiring ideas for a carpeted skirt and hand rail/cap. Thanks