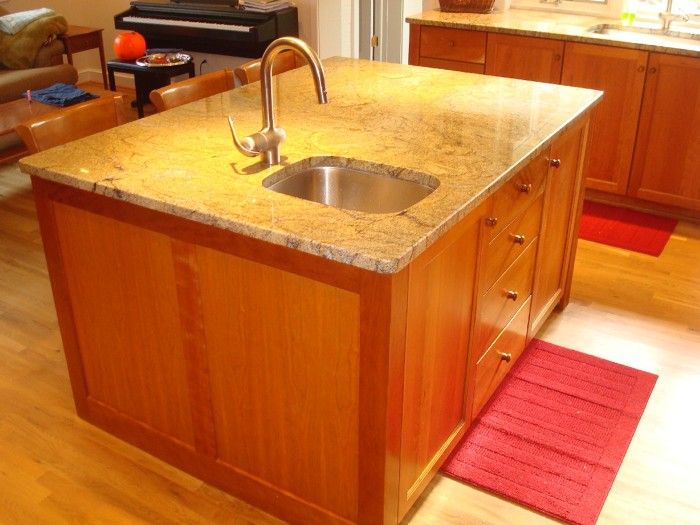
I started by focusing on function. This island had to have;
-a surface large enough for newspapers and posterboard on the sitting side as well as power for laptops.
-a sink and large workspace on the cook side.
-a cabinet for pop up mixer
-a slide out drawer for trash
-shallow storage for seasonal stuff.
Additionally it had to shorten the distance between the sink, fridge, stove and microwave.
Once I got dimensions and cabinet placement ironed out I started on visible details with an eye to a shaker look. I used Google Sketchup to model everything.
Building it was straightforward. The rails, styles door and drawer fronts are solid cherry. The island carcass is baltic birch and cherry plywood. The drawers are dovetailed hardrock maple. The granite overhang is supported using a series of 1 1/4 square steel tubes that span the sides.
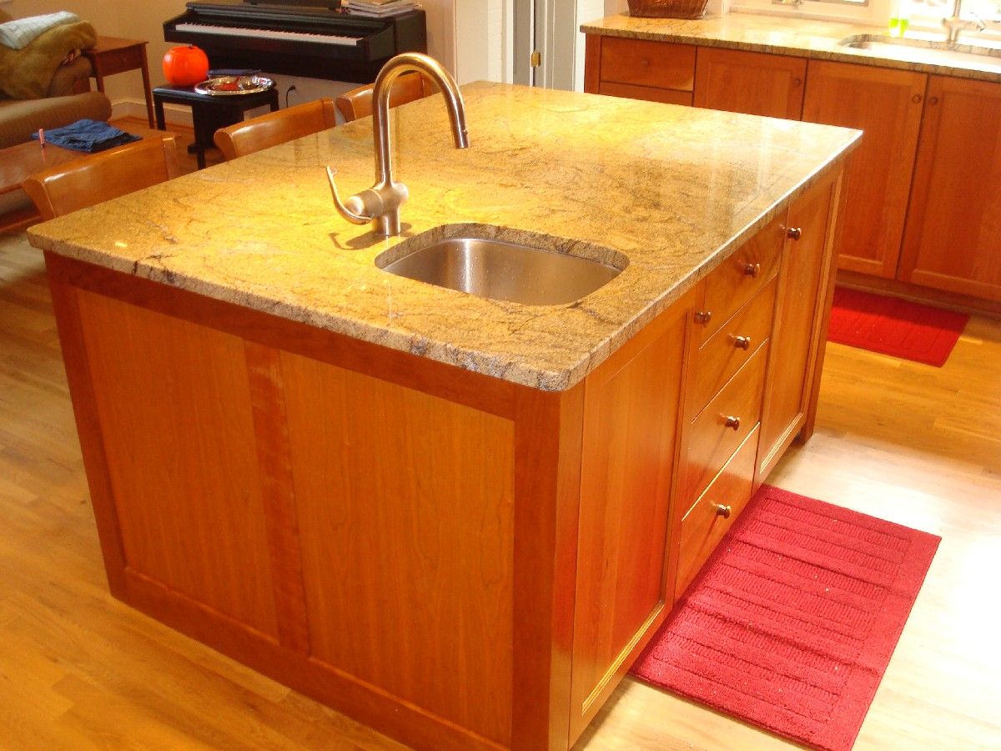
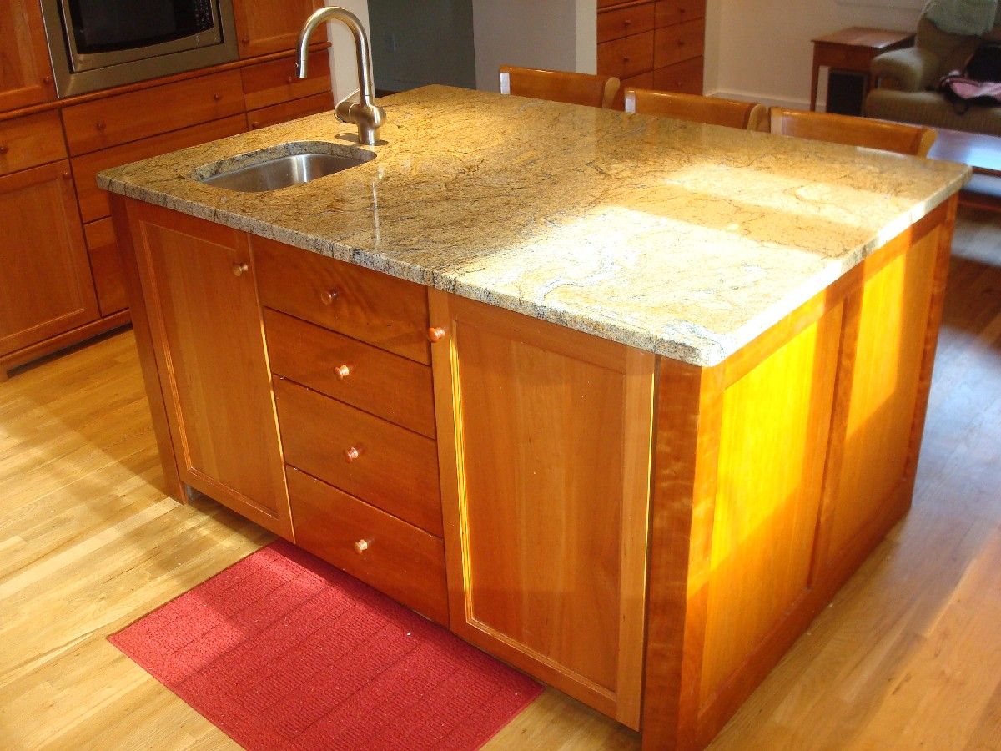
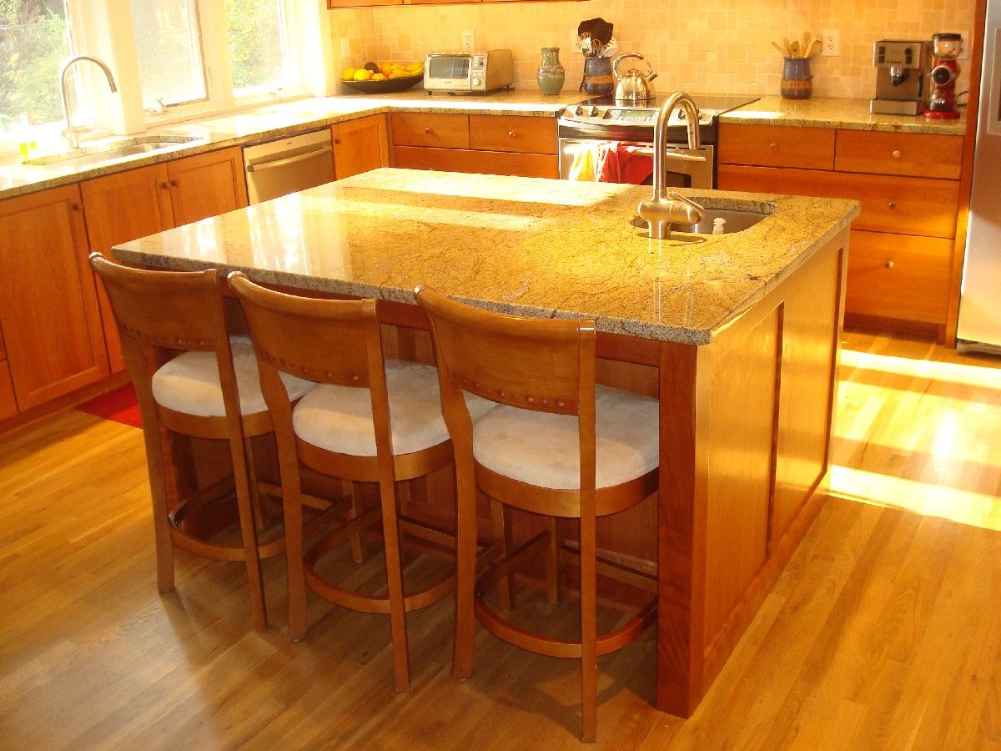
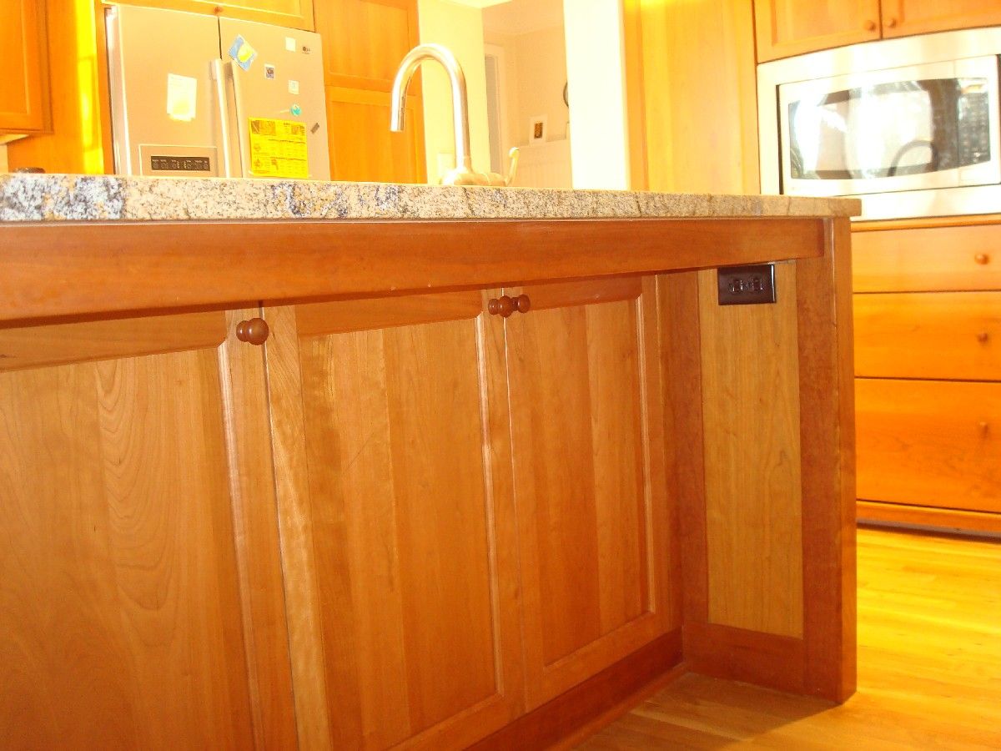
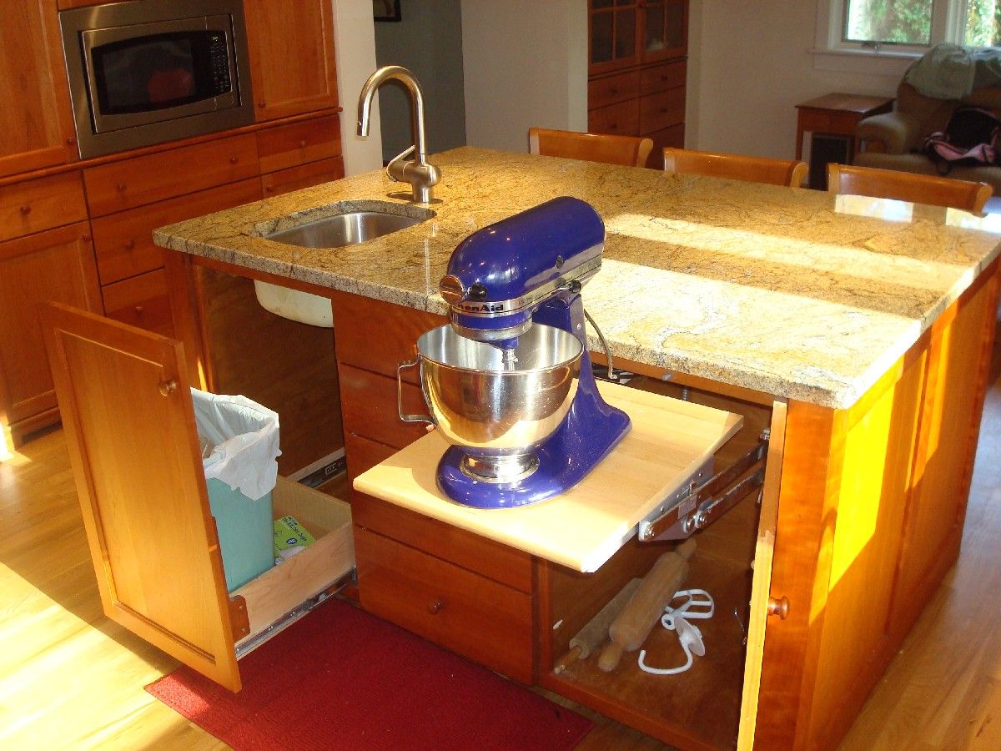























View Comments
clever planning on how space is used