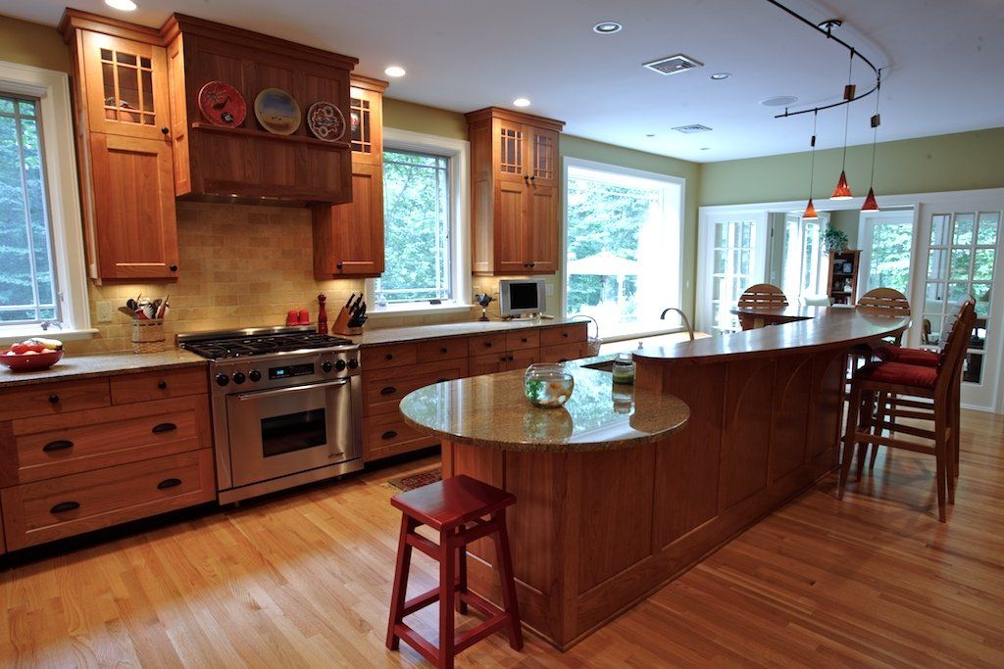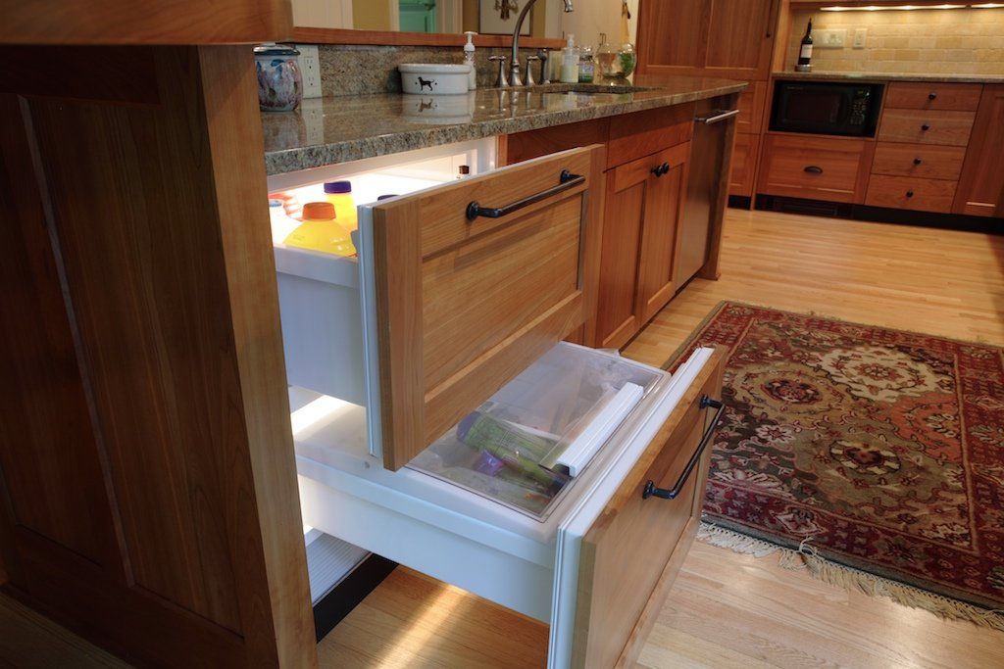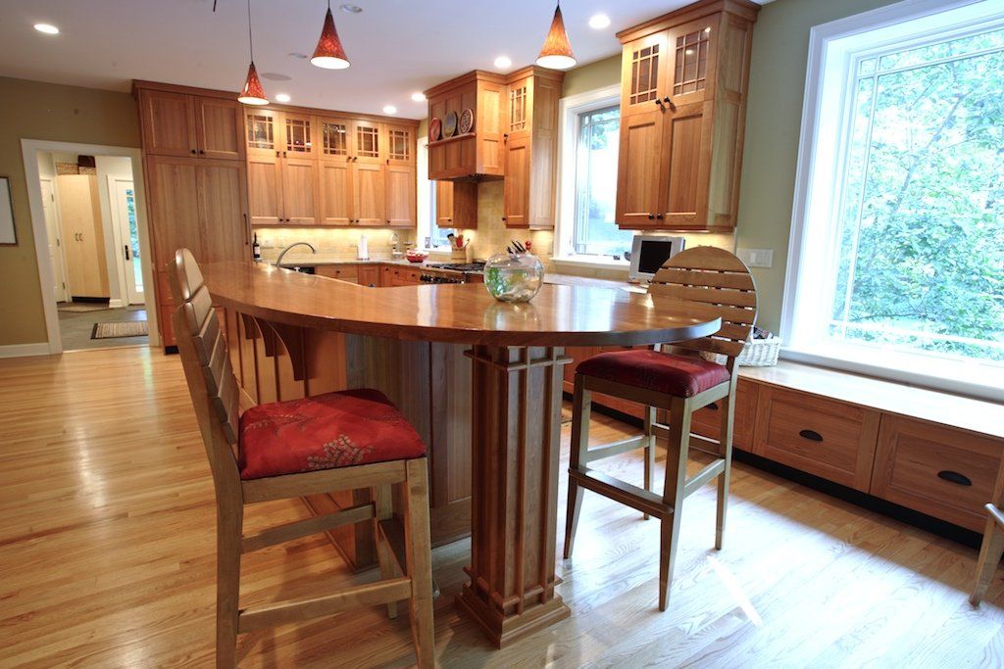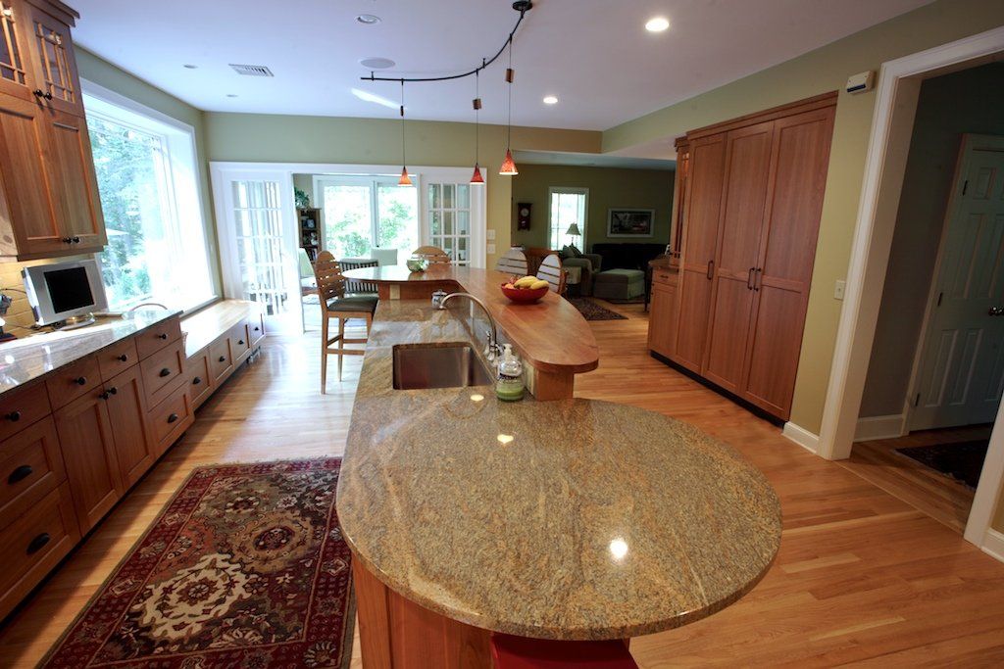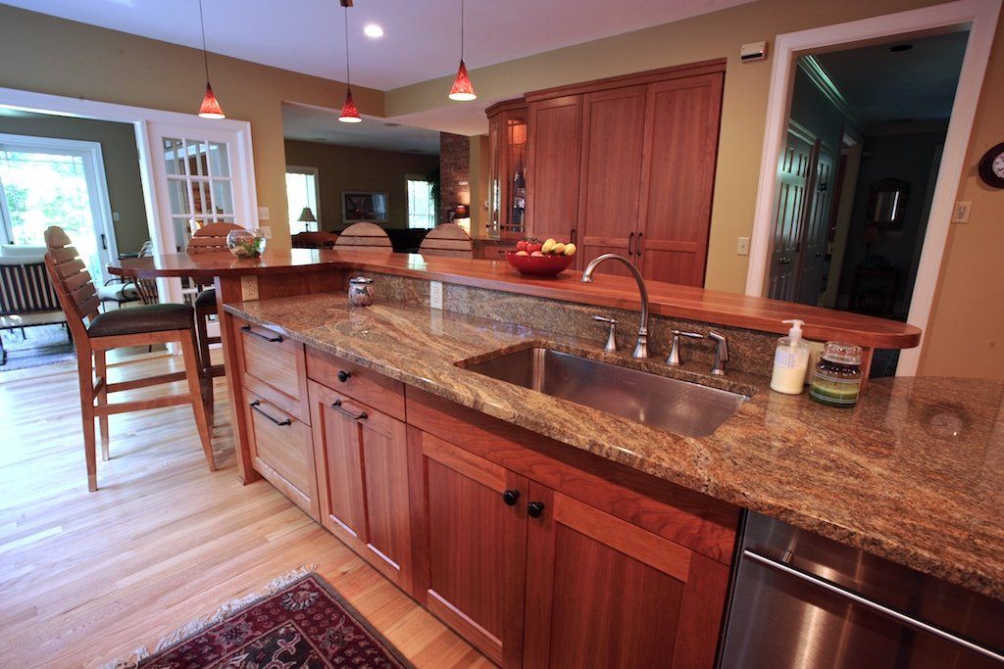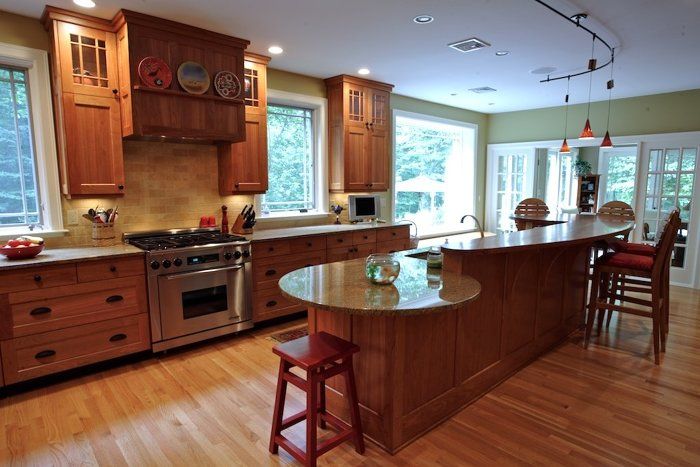
The two-level island in this kitchen mimics an elongated yin-yang. The lower level begins at one end with a circle-shaped work space and continues on to house the main clean-up station (including sink, dish washer, and recycling drawer) and ends with refrigerator drawers, placed for easy access to beverages and snacks. The lower work level is topped with granite, chosen for its durability and easy cleaning. The 42’’ higher level of the island provides stool seating for the entire family and serves to hide any kitchen mess from the other areas of the house. The high counter is made of solid cherry, used to soften the look and to delineate the different levels (working vs. informal dining). The island’s pedestal was created to mimic the prairie style of the windows. Cherry paneling wraps around the entire island, complimenting the cherry cabinets.
