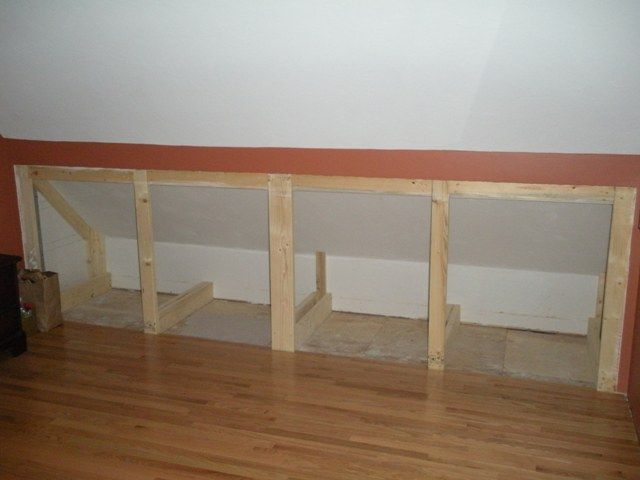
This built-in drawer set was the final stage of our master bedroom remodel project. The room was carpeted and had stained trim and doors throughout. There was a closet with two sets of full height dark stained (ugly) bi-fold doors on that side of the room. My brother Steve, my friend Rick and I gutted the old closet wall, sheet rocked and finished the ceiling and wall then framed for the built in. I made the drawers in my shop and installed them after trimming out the frame work. The drawers are 30” wide by 28”, 24” and 12” deep made from ¾” birch plywood with ½” plywood floating bottoms. The cedar closet liner tongue and groove is also floating and installed in the dado cut. I used pocket joints to construct the drawers and placed them so they can’t be seen when the drawers are opened. The final trim is poplar with bronze “pulled potato” handles.
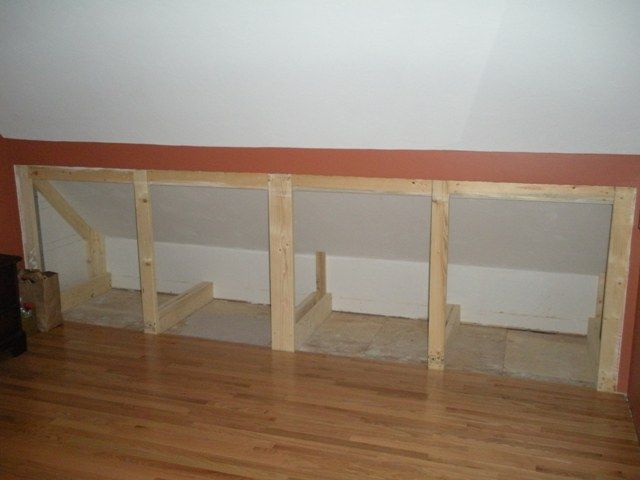
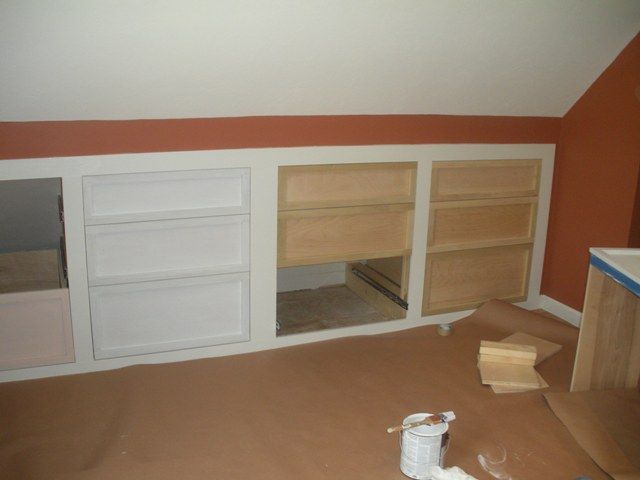
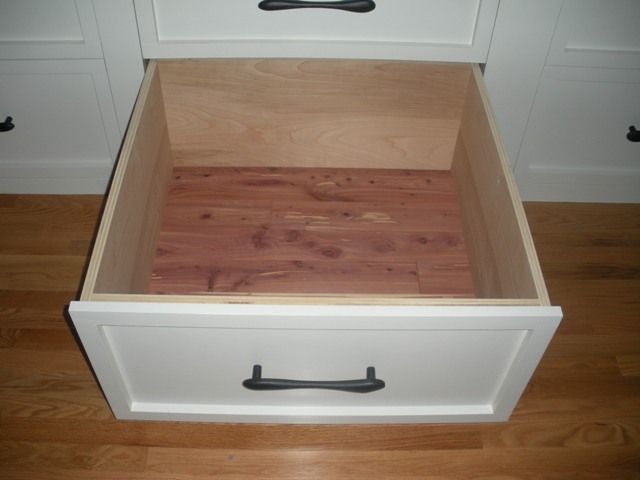
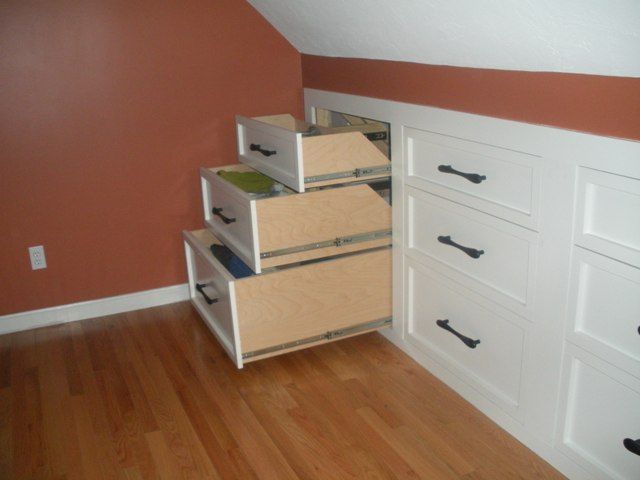
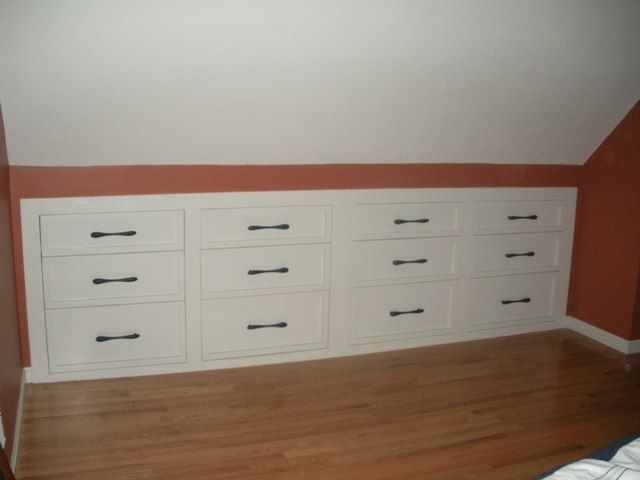
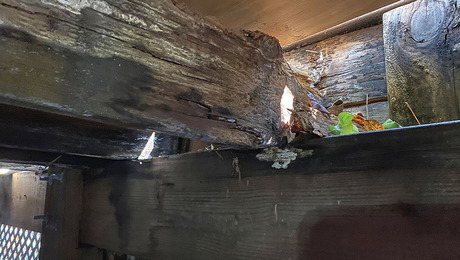


















View Comments
Great use for the space.
I had an old house from the 1910's with similar drawers. One section of drawers on casters (secretly) pulled out to give access to an ocular window behind. You'll love these and will be of such use that you will add dollars to the value of the house. What a great place for pillows, duvets, blankets and sweaters. Congrats.
I like the master bedroom design including amazing design of drawers..
Nice work. I have exactly the same space and want to do this. These pics are really helpful