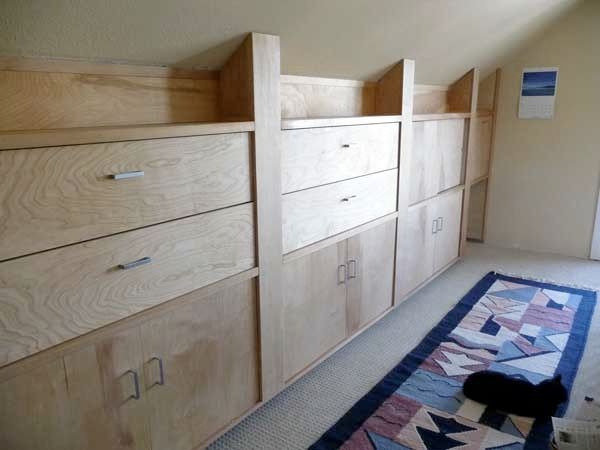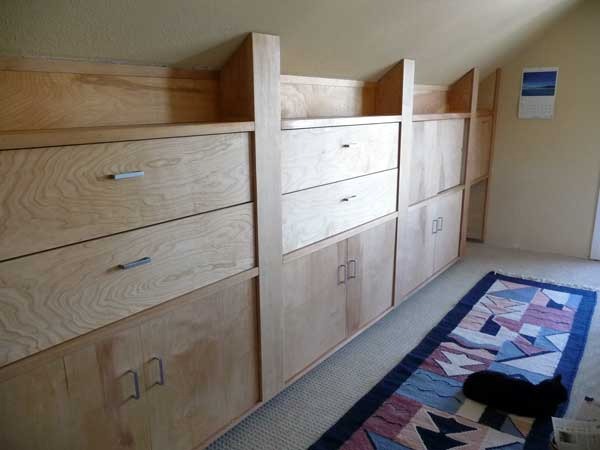
Twenty foot long by five foot high custom knee-wall cabinet. Includes four large file drawers, panel door shelving units, large pull out storage compartments along bottom of cabinet(s). Also includes drop down desk on one end.


Twenty foot long by five foot high custom knee-wall cabinet. Includes four large file drawers, panel door shelving units, large pull out storage compartments along bottom of cabinet(s). Also includes drop down desk on one end.
Sign up for eletters today and get the latest how-to from Fine Homebuilding, plus special offers.

Get home building tips, offers, and expert advice in your inbox

There are some instances where multiple minisplits make sense.

"I have learned so much thanks to the searchable articles on the FHB website. I can confidently say that I expect to be a life-long subscriber." - M.K.
Get home building tips, offers, and expert advice in your inbox

Dig into cutting-edge approaches and decades of proven solutions with total access to our experts and tradespeople.
Start Free Trial Now
Get instant access to the latest developments in green building, research, and reports from the field.
Start Free Trial Now
Dig into cutting-edge approaches and decades of proven solutions with total access to our experts and tradespeople.
Start Free Trial NowGet instant access to the latest developments in green building, research, and reports from the field.
Start Free Trial Now© 2025 Active Interest Media. All rights reserved.
Fine Homebuilding receives a commission for items purchased through links on this site, including Amazon Associates and other affiliate advertising programs.
Get home building tips, offers, and expert advice in your inbox
Become a member and get instant access to thousands of videos, how-tos, tool reviews, and design features.
Start Your Free TrialGet complete site access to expert advice, how-to videos, Code Check, and more, plus the print magazine.
Already a member? Log in
We use cookies, pixels, script and other tracking technologies to analyze and improve our service, to improve and personalize content, and for advertising to you. We also share information about your use of our site with third-party social media, advertising and analytics partners. You can view our Privacy Policy here and our Terms of Use here.
View Comments
this is a very good use of what usally wasted space. i am remodeling my sons house and the next room i have to do is my grandsons with knee walls and i hope you don`t mind am going to copy. Thanks Nick
I like this, since I have a similar situation in my upper loft. It looks like he knocked out the wall board of an existing knee wall and then wrapped the vertical 2x4's with a plywood casing, thus creating a small shelf at the top. An elegant solution. If the built-in was done when the loft was framed in, then I guess this explanation doesn't hold water. Also, I hope that either batt or rigid foam insulation was installed on the cold side of the cabinet box, and air sealed along the top portion adjacent the roof rafters. My question: In a situation like this, do the installers put in those foam channels, used along the lower soffits to prevent insulation from along into the eve vents, along the top of the cabinet box to insure that there is a continuous air flow towards the peak of the roof or is it just stuffed with insulation? Or is this even a concern?
Great stuff.
Thanks for the kind comments. The existing space had an ugly cabinet already built into the space, that the customer hated. It was used as a load bearing wall holding the existing rafters in place. I removed the existing cabinet and framed, plumed, and leveled a new wall to carry the load, leaving space for the new cabinet carcasses to slide in. The space behind the cabinet about 36" deep was already insulated and vented so no extra insulation was needed. Also behind the cabinet is a crawl space to access existing electrical and venting. The access point is under the drop down desk. The cabinet carcasses were built of 3/4" clear maple plywood and trimmed with custom maple molding.
Happy Woodworking and Happy Holiday's,
Rick