Fully Functional Louvered Deck Roof
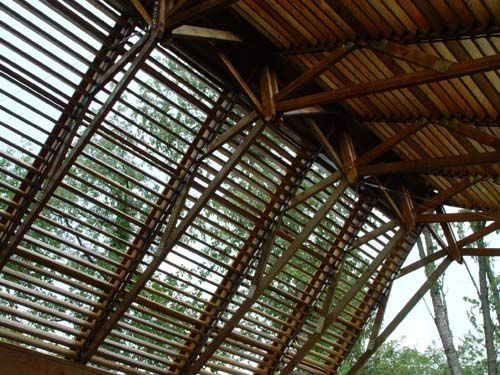
Fully functional louvered deck roof.

Fully functional louvered deck roof.
Sign up for eletters today and get the latest how-to from Fine Homebuilding, plus special offers.
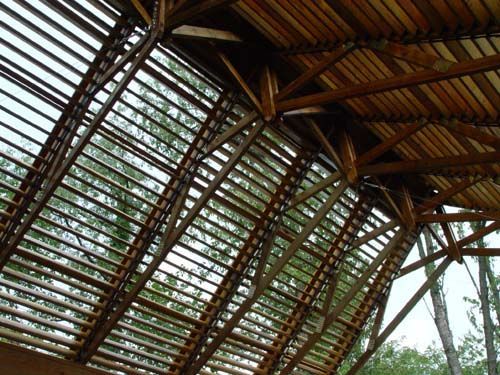
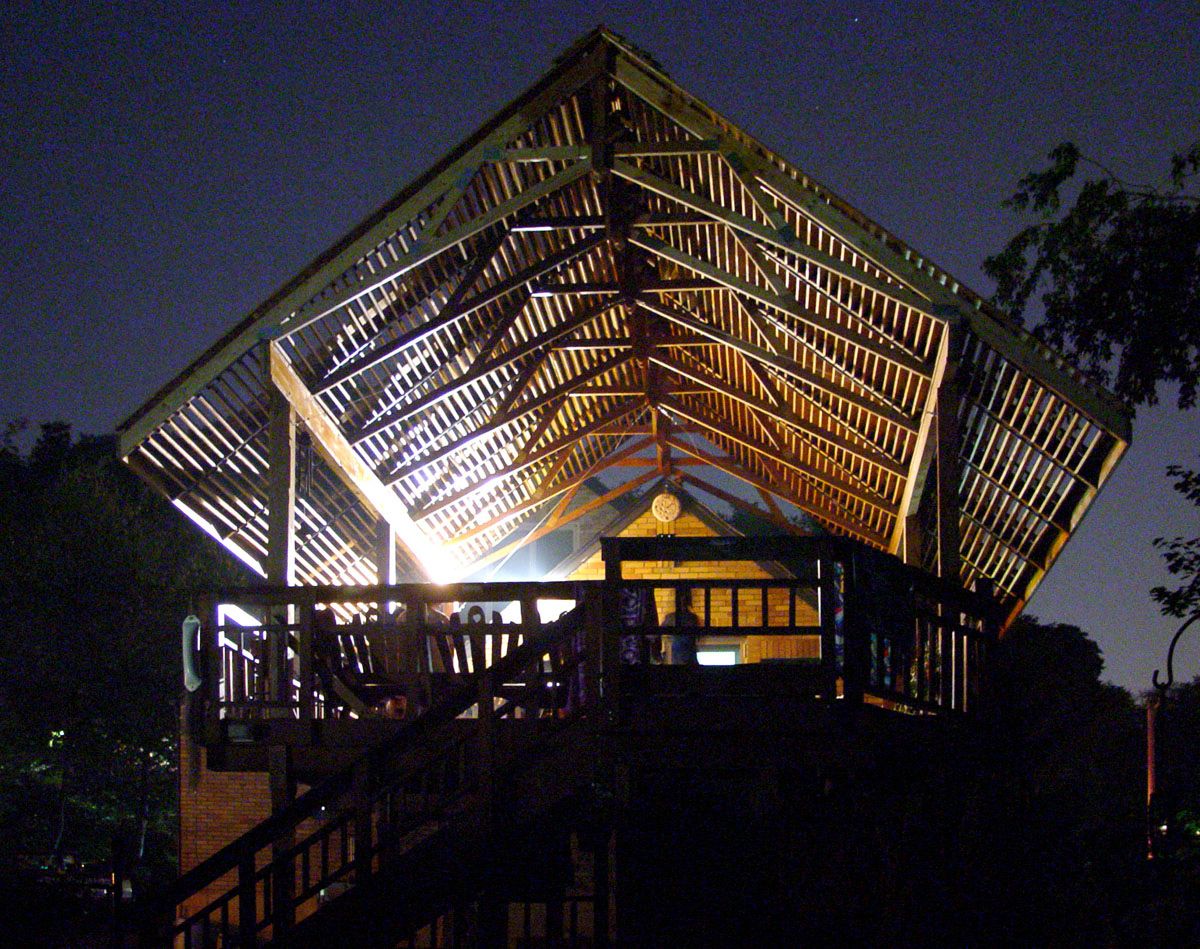
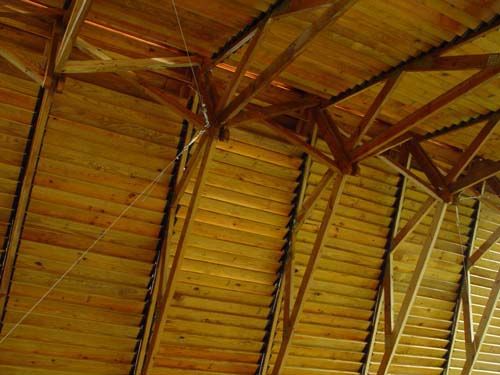
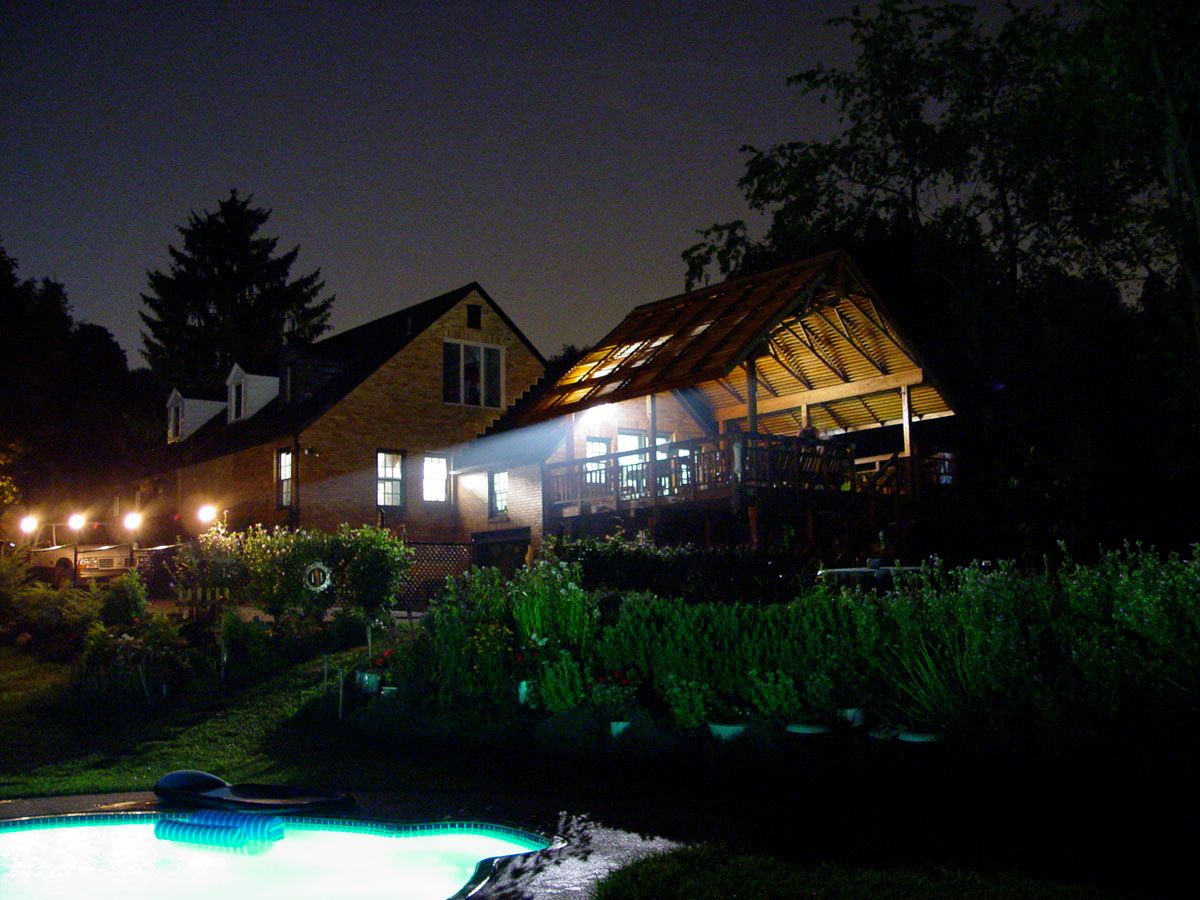
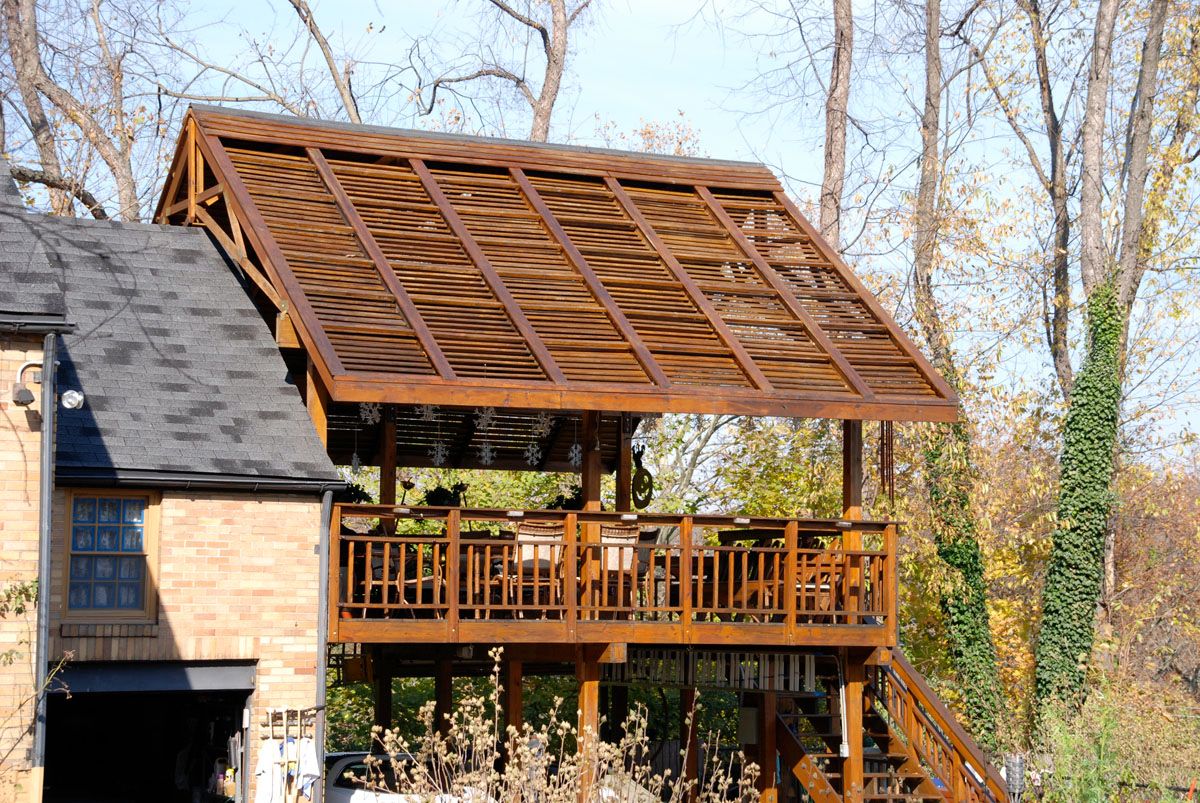
Get home building tips, offers, and expert advice in your inbox

Construct the intersecting gable on the main roof for a faster, easier-to-build assembly.

"I have learned so much thanks to the searchable articles on the FHB website. I can confidently say that I expect to be a life-long subscriber." - M.K.
Get home building tips, offers, and expert advice in your inbox

Dig into cutting-edge approaches and decades of proven solutions with total access to our experts and tradespeople.
Start Free Trial Now
Get instant access to the latest developments in green building, research, and reports from the field.
Start Free Trial Now
Dig into cutting-edge approaches and decades of proven solutions with total access to our experts and tradespeople.
Start Free Trial NowGet instant access to the latest developments in green building, research, and reports from the field.
Start Free Trial Now© 2025 Active Interest Media. All rights reserved.
Fine Homebuilding receives a commission for items purchased through links on this site, including Amazon Associates and other affiliate advertising programs.
Get home building tips, offers, and expert advice in your inbox
Become a member and get instant access to thousands of videos, how-tos, tool reviews, and design features.
Start Your Free TrialGet complete site access to expert advice, how-to videos, Code Check, and more, plus the print magazine.
Already a member? Log in
View Comments
This is absolutely wonderful. I love the scissors trusses and the truss bracing, the overall scape and proportion and obviously the design of the louvers. I would love to learn more about the mechanics of them.
Will warping of the slats be an issue over time?
This design is very very clever.
crscomacon...thank you for the kind words, This was truly a labor of love since I not only designed it but built it as well. The Actually mechanics of louvers were not my design. They were purchased from a company called flex-fence, although they had no sets that were 15' long so we had to modify them to get these long runs.
The span of the boards is around 3'-6" and there has been 3 or 4 boards that have warped but that's a small proportion of the 702 individual louvers. They can't support much weight so it's imperative when cleaning or staining the roof that no one walks on them.
This is gorgeous. Well done.