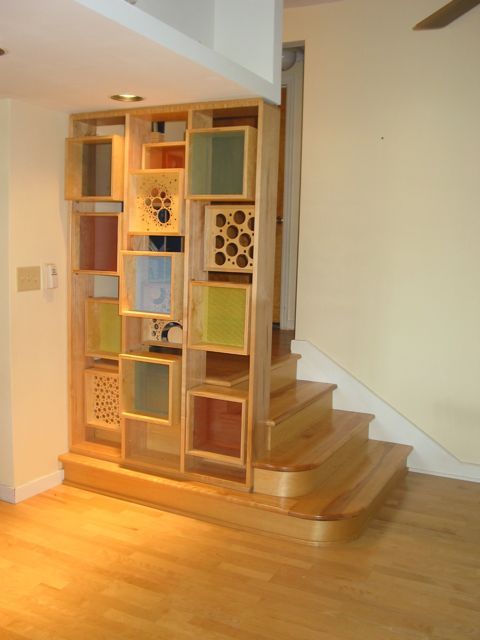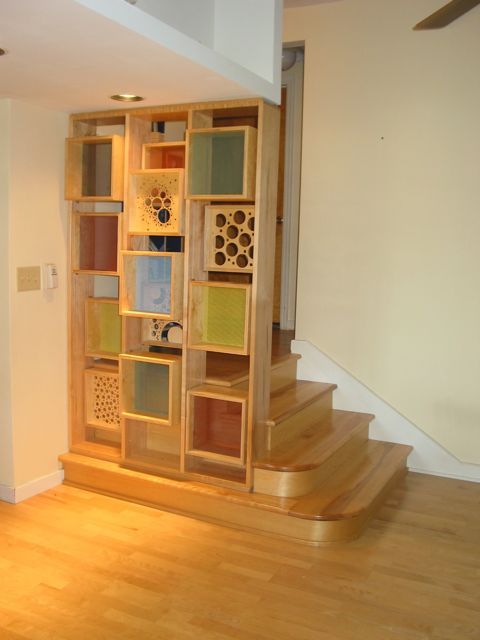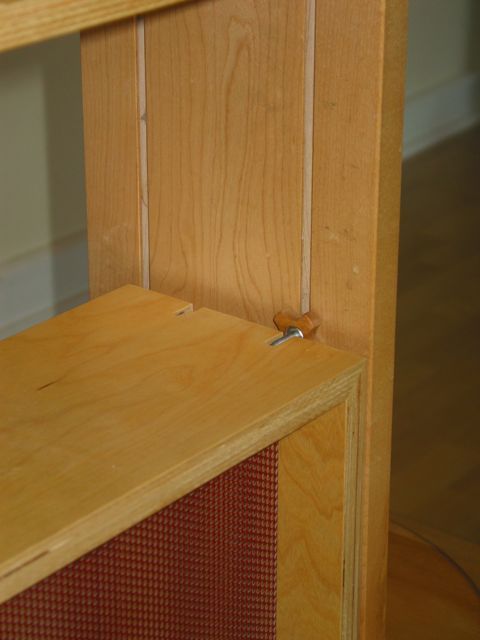
This is a screen wall and stair unit. The screen wall was designed and built to obscure the landing above from the entry area of the house. The screen unit consists of a series of frames or boxes that have either perforated screen or a hole pattern as the panel. The frames are adjustable and can are supported via one of two t-tracks routed into the support structure. Each frame is supported by 4 hardware assemblies. The assemblies consist of 1/4″ bolts and the heads ride in routed t-slots. To tighten the bolts in the t-slots a hand-made thumbscrew contains an embedded 1/4″ nut that can be tightened against the support structure. The ends of the bolts then fit into one of two sets of routed grooves in the frames. This systems allow the position of the frames to create a sense of depth. Some are recessed within in the support structure and some protrude from the face of the support structure at either the front or back side. This support system allows an infinite number of positions for the frames and they can be easily moved from time to time to create a different pattern and change of scenery.
The stair unit wraps around the screen wall and provides a visual cue to the entry area as to what is ahead and creates a layering of spaces. The curved tread also enhances the circulation coming from the kitchen area.
























