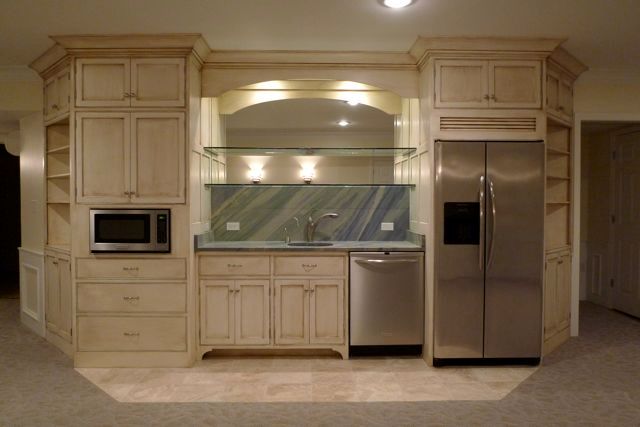
This is a small kitchen I designed and built this year for a customer in Newport, RI. It is part of their basement to media room conversion. The cabinets are poplar plywood construction, poplar face frames, poplar doors with mdf recessed panels and white maple drawer boxes with blum under mount slides. The beaded inset face frame is routed and not applied. The paint and glazing is applied by hand in place to give it an authentic aged finish. Most joinery is pocket screws, but there is also some biscuits used to apply some of the face frame.
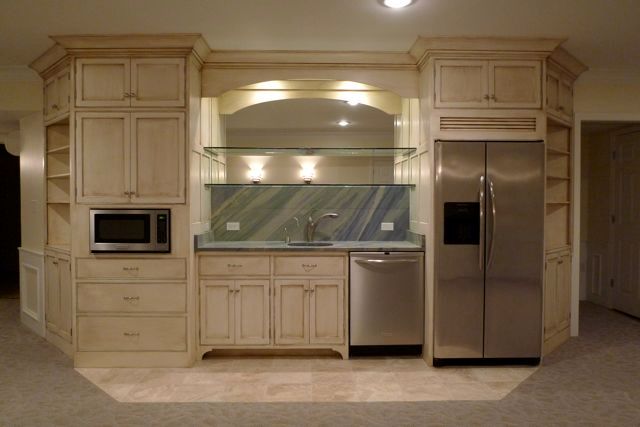
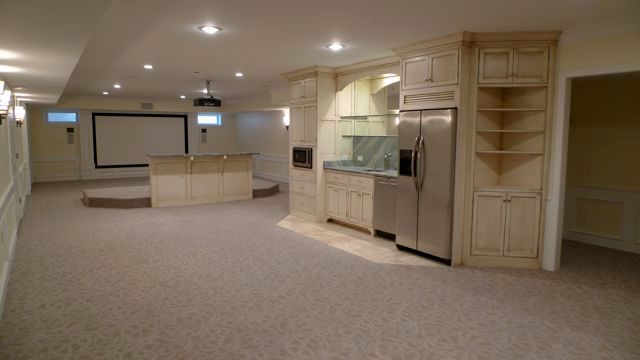
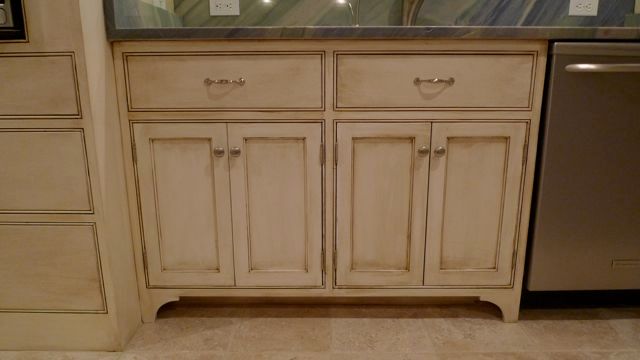
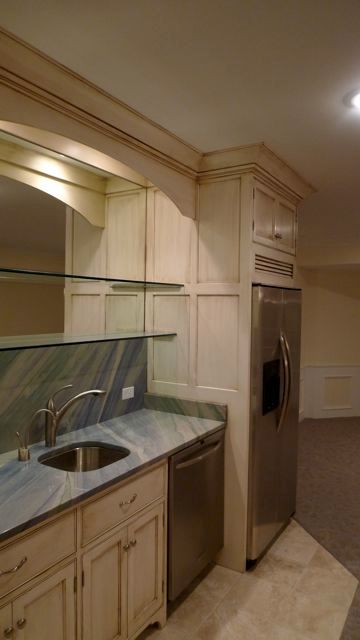
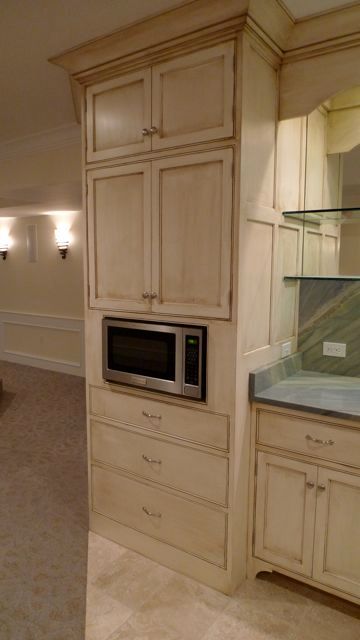























View Comments
The mirror is tiresome but go ask a designer, they like some odd things that carpenters do not like.
daviday1,
The mirror also makes it hard to get a straight on shot without being in the picture. I think the stone counter is cool, but just doesn't match the cabinet style and finish. The backsplash comes up to high in my opinion too.
Thanks for you comment.
Rob