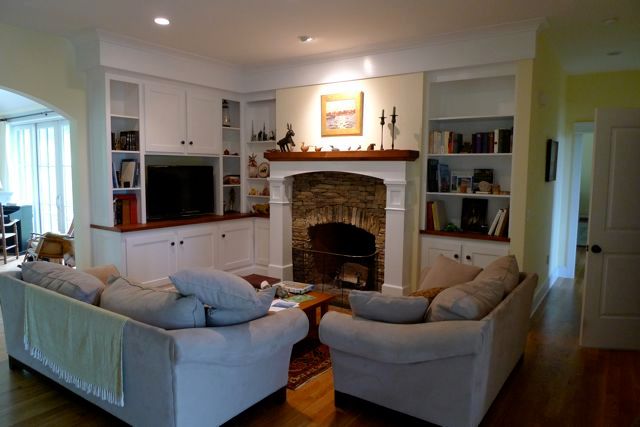
These built-ins and mantle were built for a client in Newport, RI this past summer. They are located in the family room section of a large great room I recently started designing with google sketchup and so far all my clients love seeing the design work in 3d and I think it sets me apart when competing for the job. These Cabinets are made using white maple face frames and maple plywood. Countertops are Mahogany as well as the mantle top. These are hand painted in place. This client prefers the contrasting white paint and mahogany look. The overlay door style matches the other cabinetry in the house. What do you think?
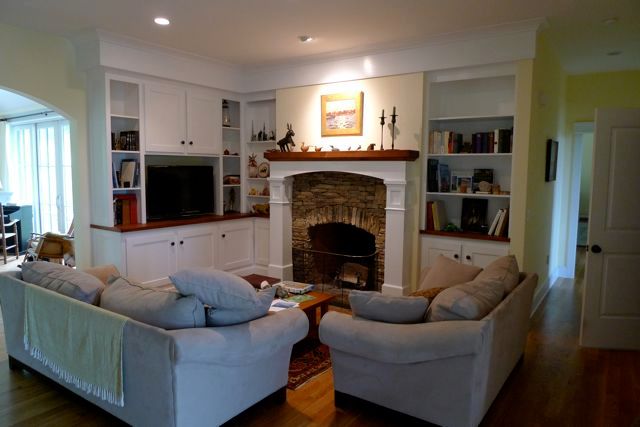
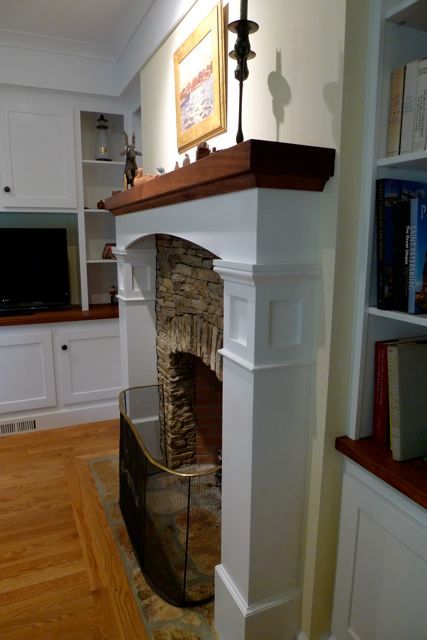
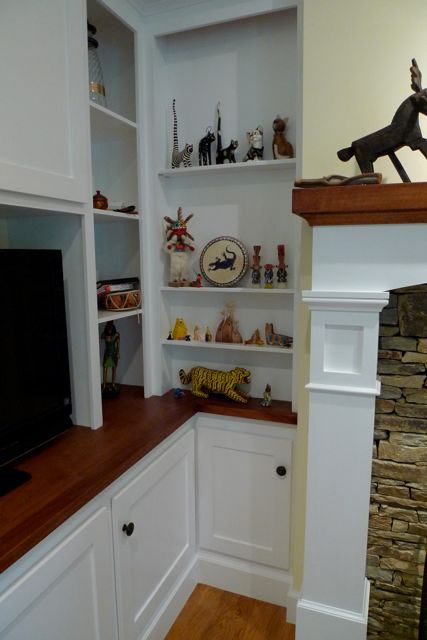
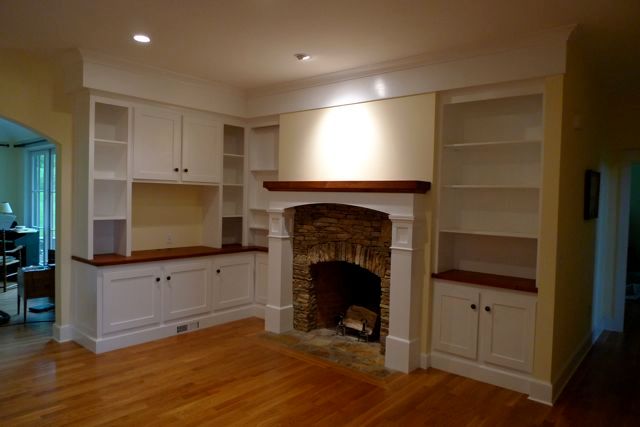
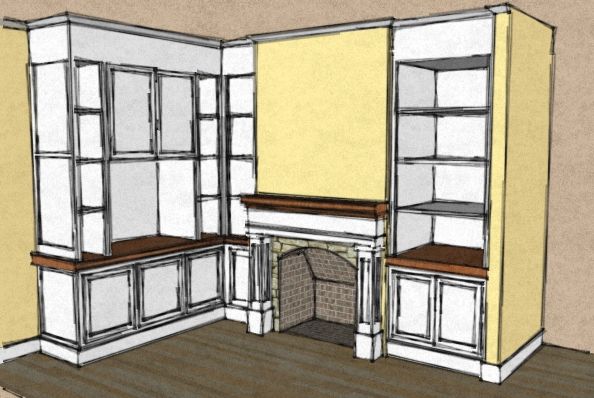























View Comments
Nice job, I have (2) questions.
1) in your drawing the space above the mantle is much larger, than what you built. Was the space above the mantle going to be used for a retractable projector screen?
2) Did you redo the fireplace stone? If so what type of stone did you use?
Nice Tip about Google sketchup.
Hi Maxima,
Sorry it has taken me so long to respond, I haven't been on here in a while.
The stone work was already there before I started the job. I believe the owner said it is limestone though. The reason the mantle looks lower in my sketchup drawing is because I was going to cover up some of the stone because I thought it made the mantle look too tall and didn't look porportional to me. They had always planned on having the T.V. to the left though.
Thanks,
Rob