Flashing Windows in Walls with Exterior XPS Insulating Sheathing
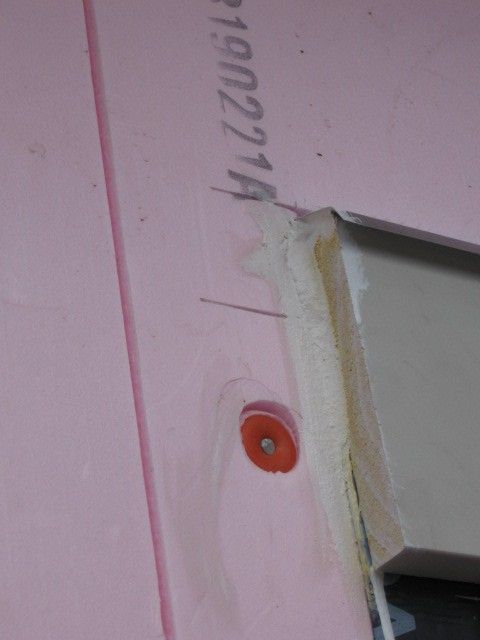
The exterior insulation adds thermal efficiency. Perhaps even more important, in our marine climate, our code (Portland, OR) then allows us to omit the interior vapor barrier, and we can build a wall that breathes better.
Still, the number one enemy for our walls is plain old rain. The shiplapped t&g xps adds a robust repellant layer, but we had to work a bit to devise a flashing system that took advantage of the multiple rain barriers:
- We flashed every door, window, vent block, lighting block and the lower and mid course belly bands with a piece of sloped z flashing.
- The foam and tyvek was slit horizontally along a line cut approximately 3/8? above the header trim, block or band.
- A 2″ slot of foam was removed below that cut line, making a real effort not to cut the tyvek at the vertical ends of this slot.
- The flashing was inserted so that upper vertical flange was flush with the plywood and behind the tyvek.
- As the flashing was sloped, it did not sit flat on top on the trim but sloped down to it. This left a small triangular gap at the back of the trim. Copious caulk here.
- I would choose not to slope this flashing in the future. I think it complicates an already challenging install, and I prefer to see drip edge bent on the ends of trim as well as along the face, as opposed to caulked ends described above. The argument for is that with the added 1″ of xps, the flashing runs a greater a distance. If the foam is tight to the flashing and trim, it will hold water at the back of the flashing against the wall. The sloped flashing would prevent water from pooling and then evaporating back up into the wall system.
Rory Read
RDG Read Development
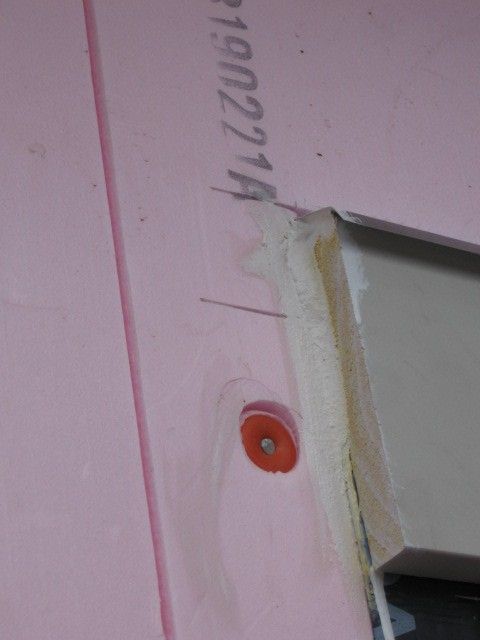
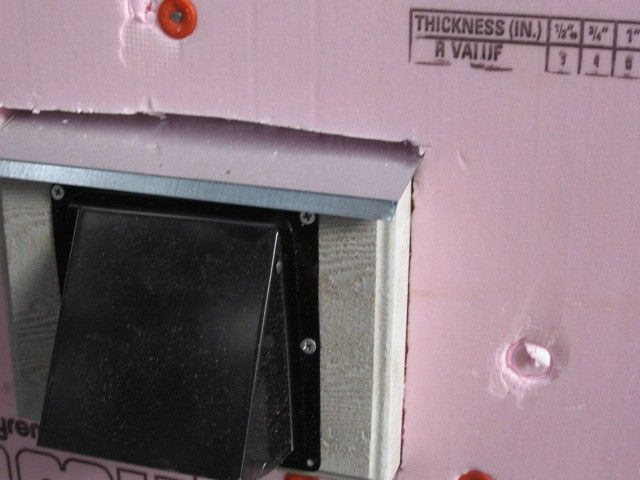

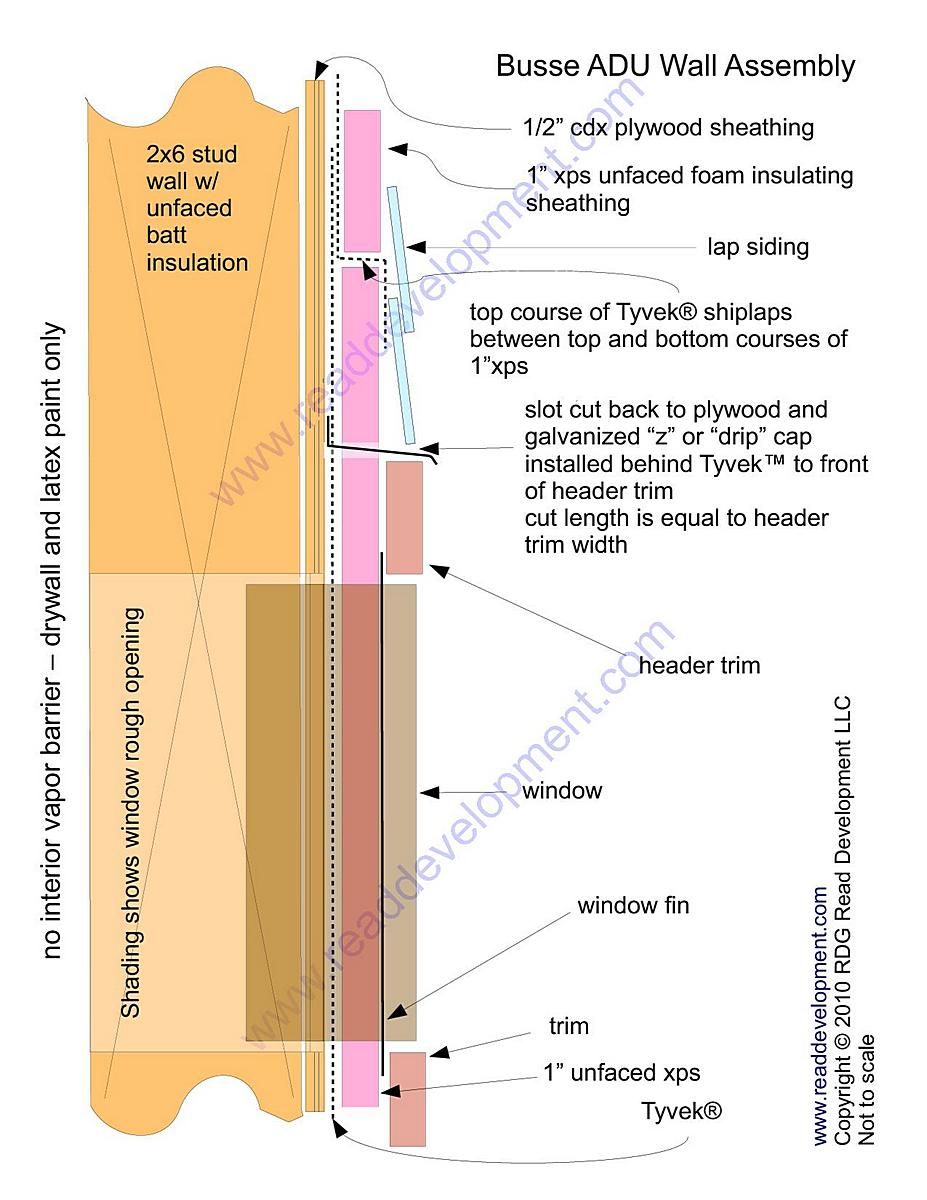













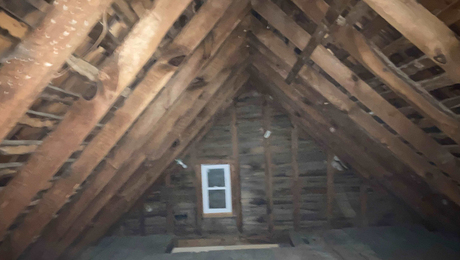











View Comments
I'd sure like to see a higher resolution version of your drawing, Rory; my eyes are getting less like a hawk's and more like a frog's.
There are some videos at GreenBuildingAdvisor.com on installing windows into a foam-sheathed wall; maybe we'll try to publish them over here as well.
Mike Guertin didn't cut through the foam to slip in a head flashing, he taped it to the foam and then inserted a metal counter-flashing into a reglet.
See the series here: http://www.greenbuildingadvisor.com/video-series-prepping-openings-windows-and-doors go to the 9th (and final) video in the window installation series.
Dan
I wish I would have read this article a little earlier. I jointed this sight because Im having my house rebuilt and there seamed to be alot of great ideas here. Fortunately or unfortunately my contractor just finished the exterior of the house to which I believe he Tyvek over the plywood sheathing then 1" of xps foam board and then vinyl siding. Will my walls be unable to breath properly and will the house be plagued by moisture?