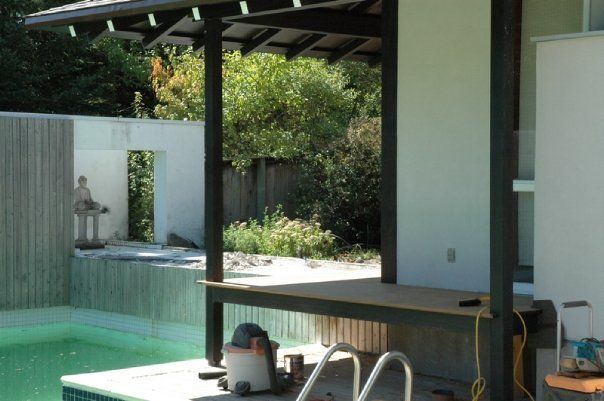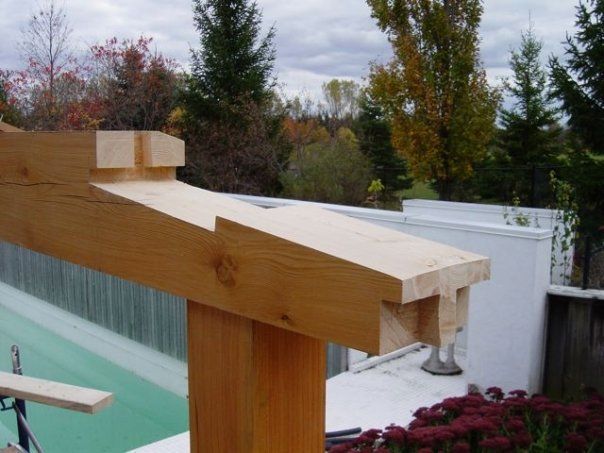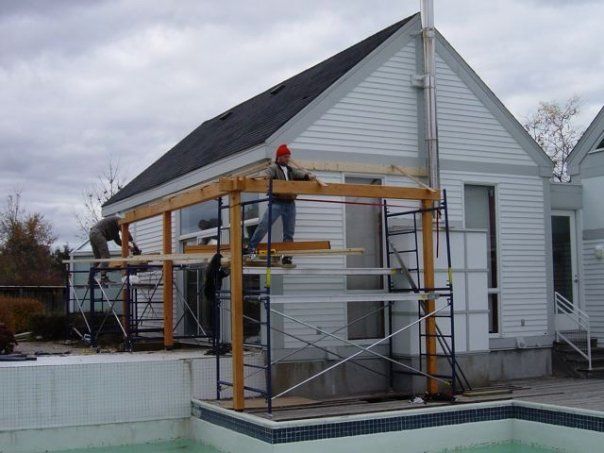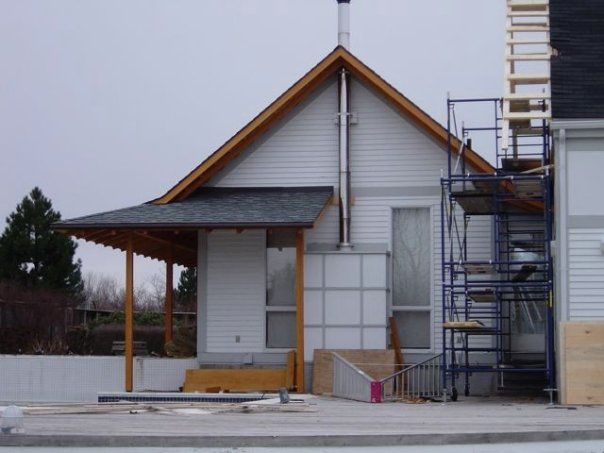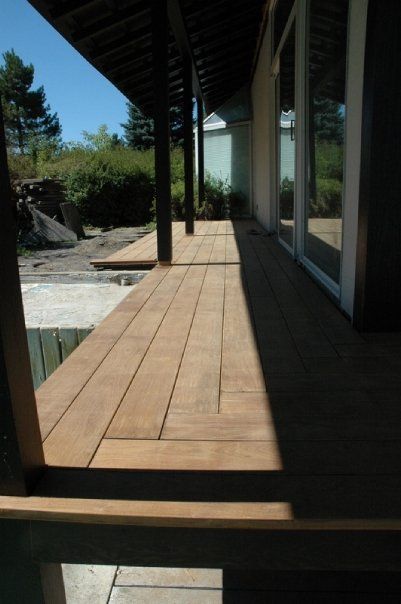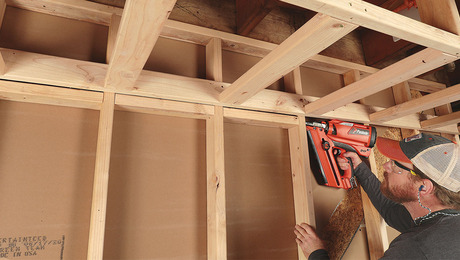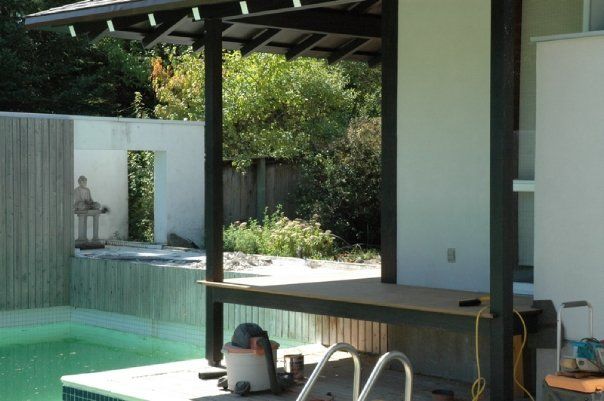
We started this project on our modern looking house to give it a more Japanese appearance and to provide shade from the mid-day sun. The roof structure is all Douglas Fir with Japanese joinery and exposed rafters. The ends of the rafters and beams are painted white, with the remaining roof work stained a dark shale color to give it the appearance of aged wood. The deck is made with IPE, biscuit joined to the PT joists.
