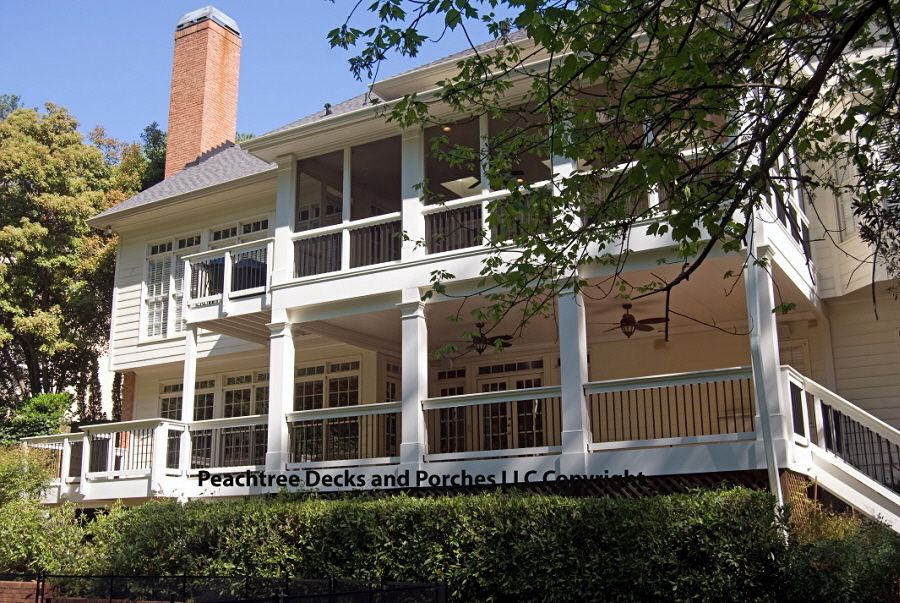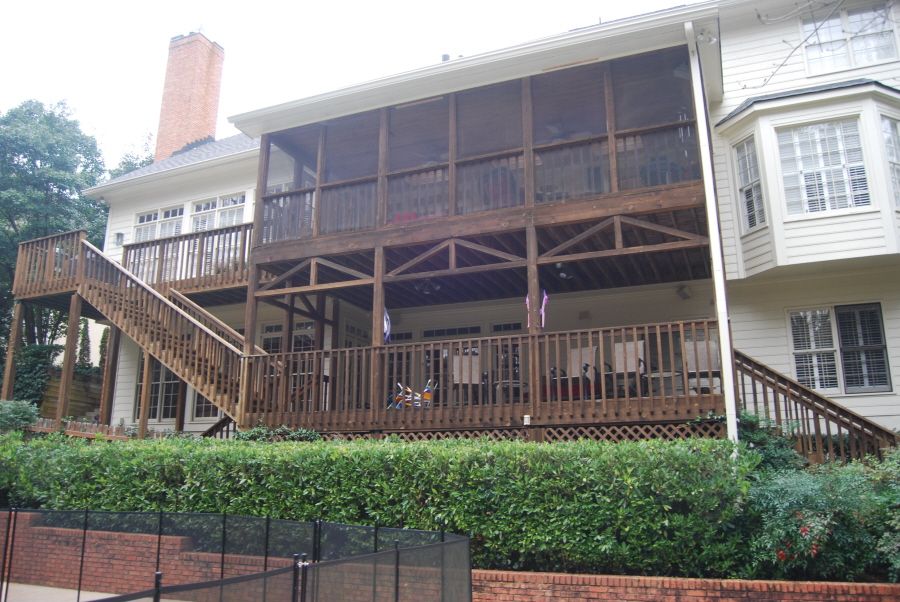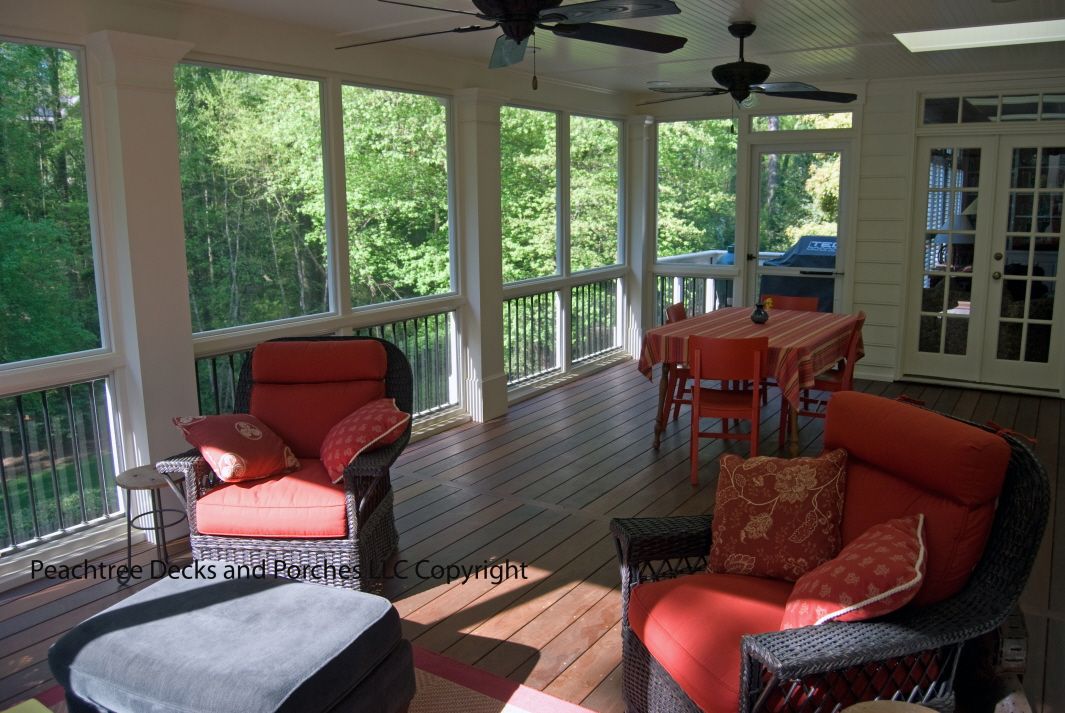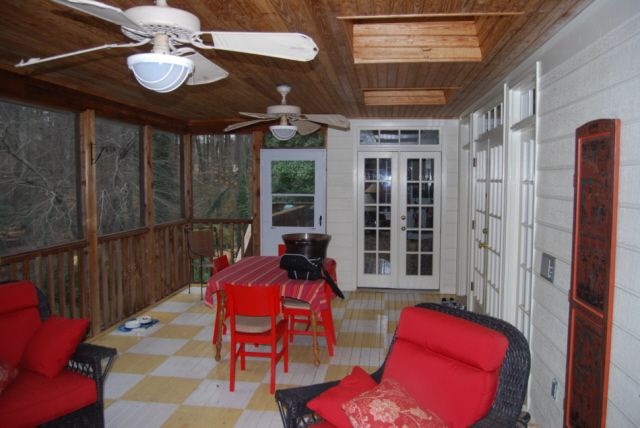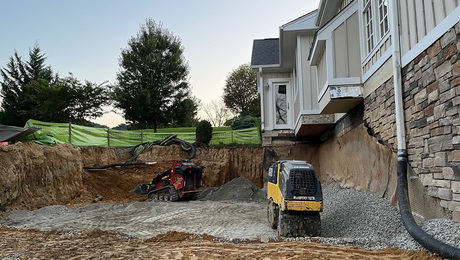Remodeling an Existing Porch and Deck area
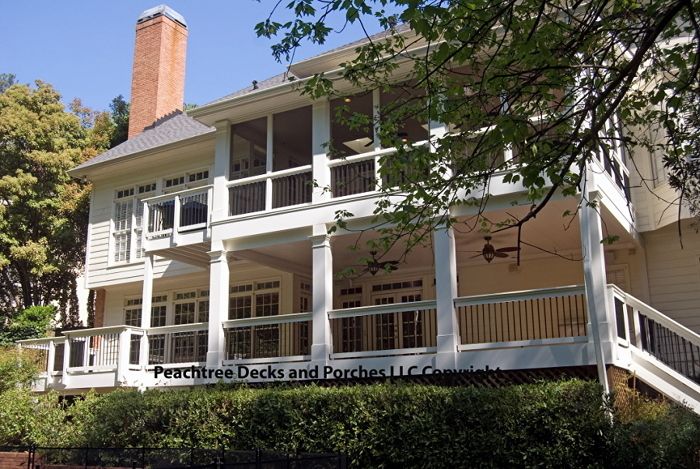
With this project we made some structural modifications and re-used the roof and floor framing. We re nalied everything and added joist hangers etc
We removed the upper deck on left and built a new one at the lower level. All columns and beams were wrapped with PVC trim material.
The interior ceiling was re done and trimmed. All in all it made for a pretty good transformation
The before shots help to show what we did
