
This portico supported by corbels is a reproduction of the original which was built in 1930 and was falling apart due to water inflitration through the rusted tin roofing. The exposed material is all red cedar, the frame was built with plywood and spruce studs and covered with aluminium. The triangle trim pieces were cut individually with the grain running towards the apex and glued to the curved fascia board which should be more resilient than the original which were hand cut from a 1×12 but some of the points had fallen off where the grain ran perpendicular to the apex. The ceiling is v-joint t&g cedar. Each corbel was made by joining two pieces planed and cut from 8/4 clear cedar.
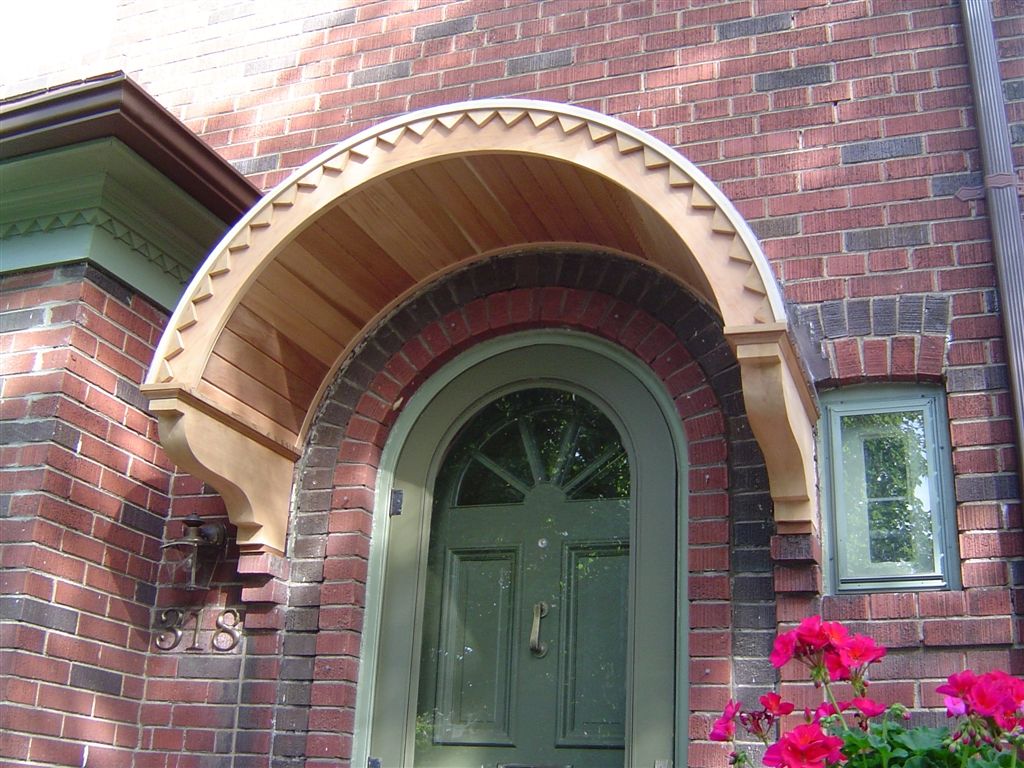
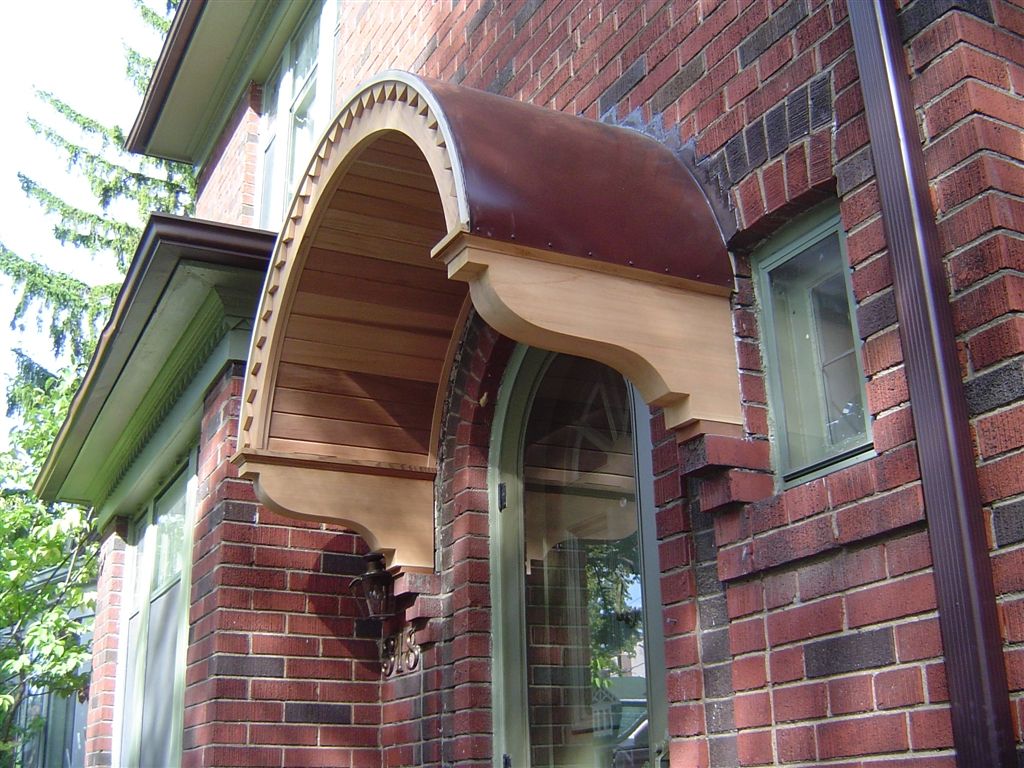
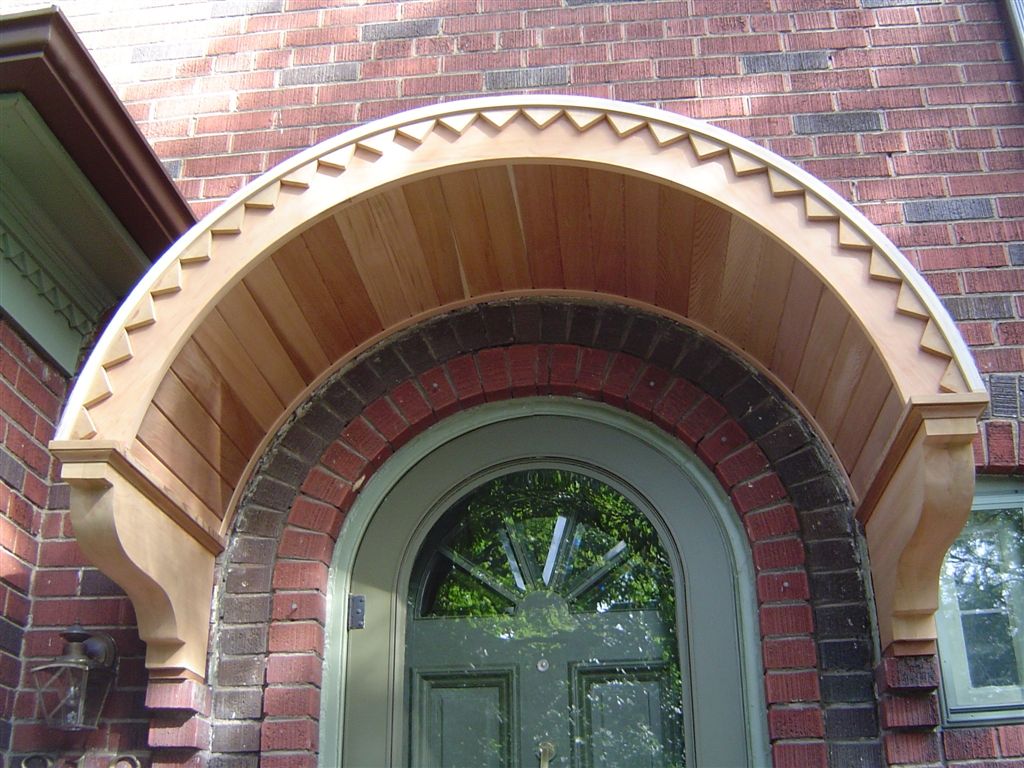
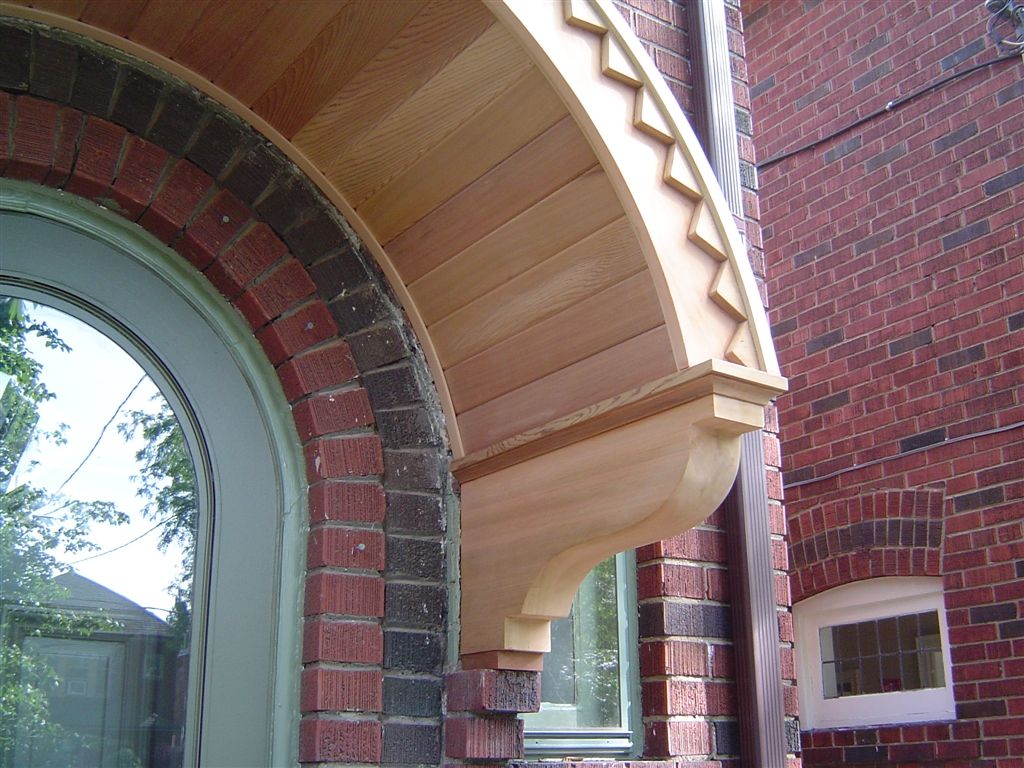
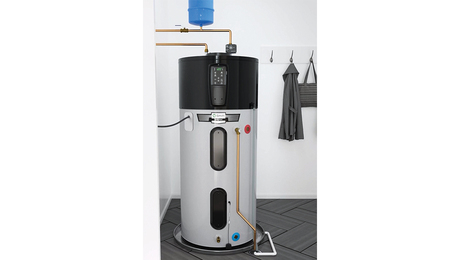


















View Comments
Fantastic work!
Love it. Looks like a nice flashing job too!
I cannot view any artictles