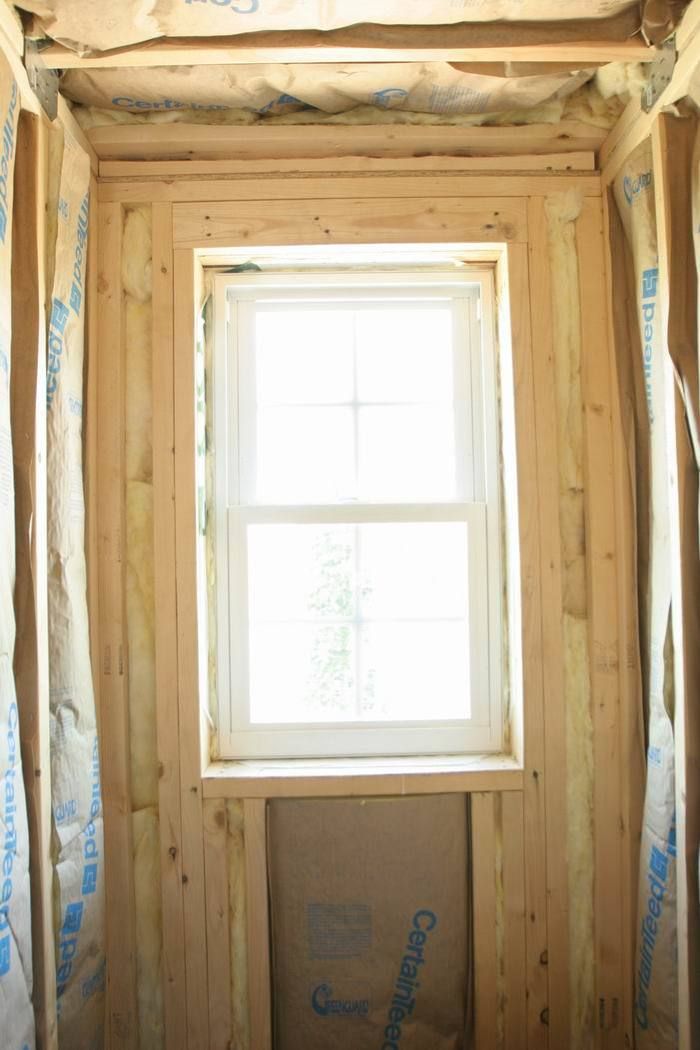
The really scary part is that all of these photos were taken in a single room. Who knows what the rest of the house looked like. Since drywall was being hung while I was on site, lots of details were being covered up.

The really scary part is that all of these photos were taken in a single room. Who knows what the rest of the house looked like. Since drywall was being hung while I was on site, lots of details were being covered up.
Sign up for eletters today and get the latest how-to from Fine Homebuilding, plus special offers.
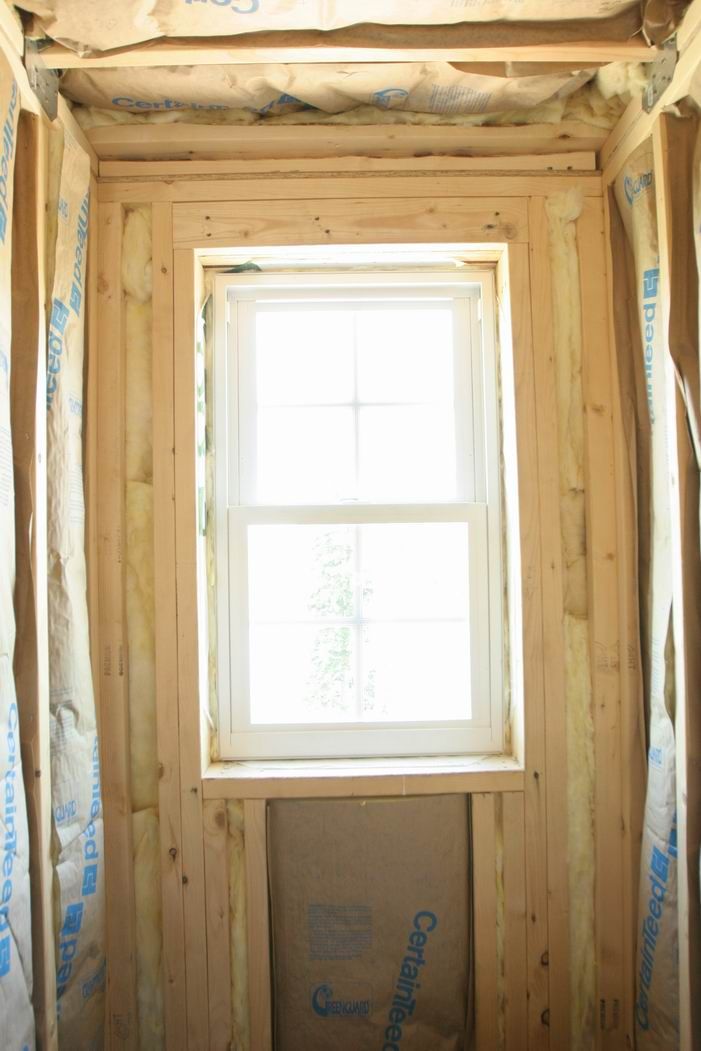
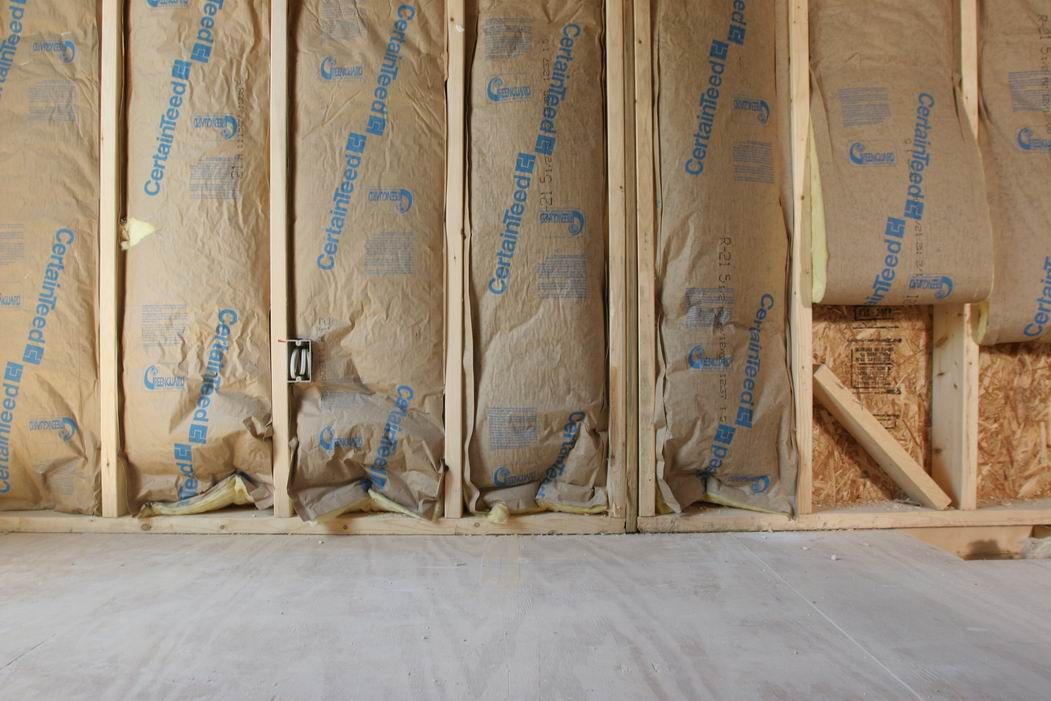
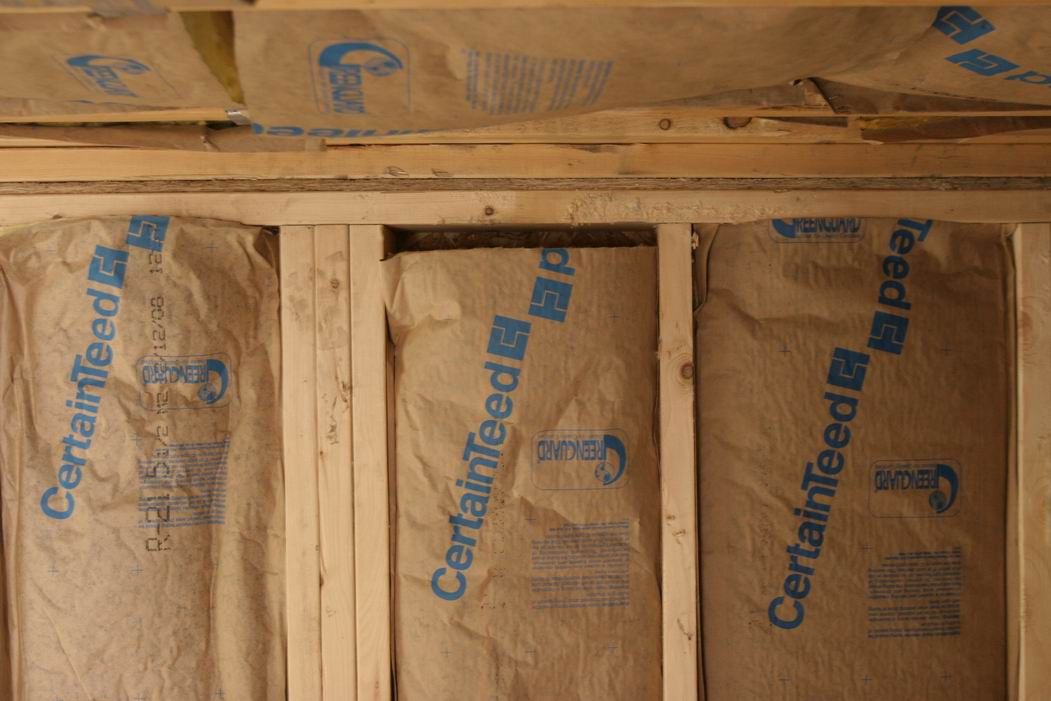
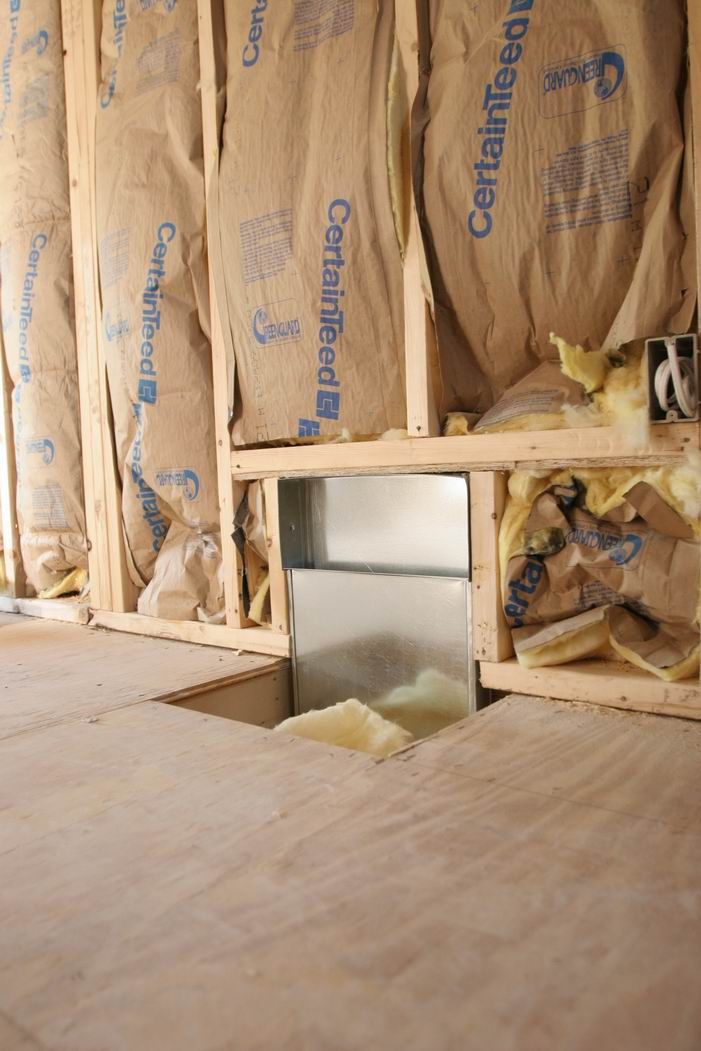
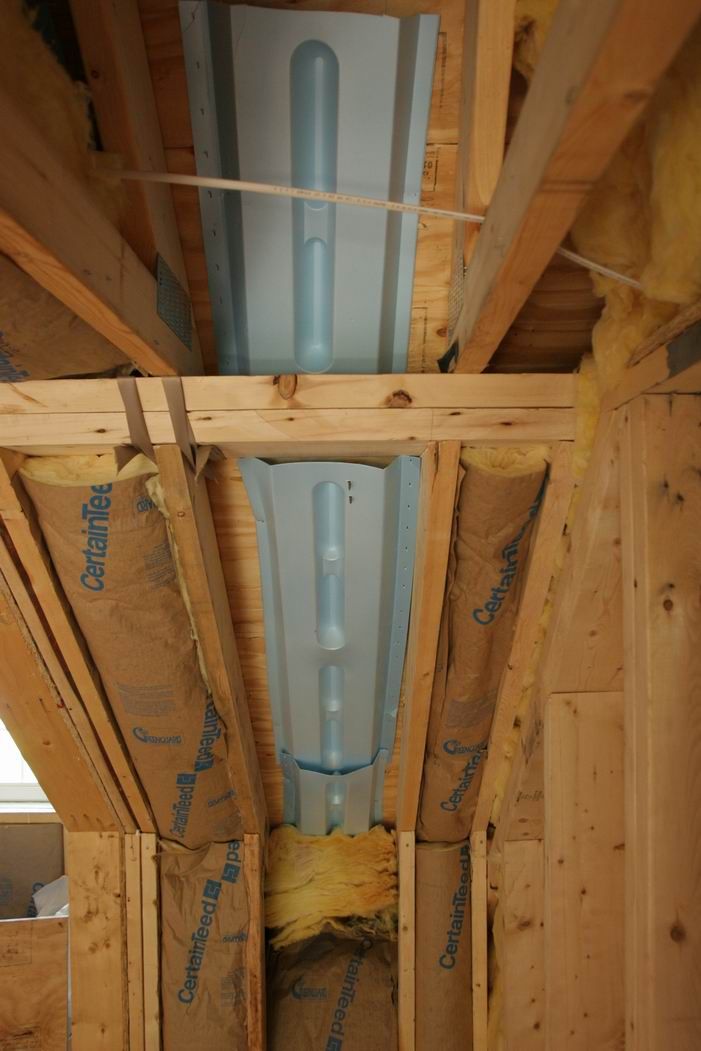
Get home building tips, offers, and expert advice in your inbox

Lighting up an exterior isn't just about ambiance— it's also about code compliance. Here is what the code says about safety and efficiency when it comes to outdoor lighting.

"I have learned so much thanks to the searchable articles on the FHB website. I can confidently say that I expect to be a life-long subscriber." - M.K.
Get home building tips, offers, and expert advice in your inbox

Dig into cutting-edge approaches and decades of proven solutions with total access to our experts and tradespeople.
Start Free Trial Now
Get instant access to the latest developments in green building, research, and reports from the field.
Start Free Trial Now
Dig into cutting-edge approaches and decades of proven solutions with total access to our experts and tradespeople.
Start Free Trial NowGet instant access to the latest developments in green building, research, and reports from the field.
Start Free Trial Now© 2025 Active Interest Media. All rights reserved.
Fine Homebuilding receives a commission for items purchased through links on this site, including Amazon Associates and other affiliate advertising programs.
Get home building tips, offers, and expert advice in your inbox
Become a member and get instant access to thousands of videos, how-tos, tool reviews, and design features.
Start Your Free TrialGet complete site access to expert advice, how-to videos, Code Check, and more, plus the print magazine.
Already a member? Log in
We use cookies, pixels, script and other tracking technologies to analyze and improve our service, to improve and personalize content, and for advertising to you. We also share information about your use of our site with third-party social media, advertising and analytics partners. You can view our Privacy Policy here and our Terms of Use here.
View Comments
Why do we have building inspectors? No doubt, it's to stop this kind of sloppy work. This quality of build also reflects poorly on the general contractor. There should be a system where the gc and subs risk their license when their performance is poor. Maybe then these types of problems will decrease.
I think that the really scary part is that, from what I've seen over 30+ years, the insulation would be just considered a little sloppy and the dormer framing would be about standard. No excuses, but does the typical framer really think about the effect that wood has on the insulation capacity of a wall and does the typical fiberglass bat installer, who may be getting paid by the piece, really think about the actual performance of the insulation system they are installing? For that matter, how many building inspectors really think all the way through the performance of an insulation system from beginning to end?
The frustating part is that the appraiser, who has control over the project end price/value at some point, probably won't care about the insulation capacity of a wall or even how well the insulation system will perform.
However, I think its getting better slowly. It's a good thing we have our current energy standards and that good builders recieve some bonus for paying attention. In the end I don't think punishment and government intrusion will go as far as education for builders, appraisers and consumers will go.
I've gone to using a system with closed cell foam in the walls with exterior foam over the wall sheeting and closed cell foam in a ventilated cold roof , with a lot of attention to detail, because I want an insulation system with redundancies built in. I want it to work, no matter what. But, I've only arrived at this system through experience and education, mostly education.
AFM, building inspectors are charged with enforcing the building code. If the code doesn't address it, the inspector has no standing to do anything.
If one is unfamiliar with the details of construction codes it can be surprising to learn what isn't in there. To generalize, codes are about minimum standards of health and safety. Sometimes higher quality is a happy side effect of the code, but that's not really its focus. Taking the example of these photos, if the jurisdiction in question doesn't have an energy conservation code with provisions that would address the sloppy install a building inspector would have no right to comment on it.
Sadly, I have seen more 'fake' installations of vent baffles than I have correct ones. More often than not, the baffle stops somewhere short of the ridge or soffit vents it should be connecting.
The absolute worst case I ever saw was where the baffles were open to the soffit vent but stopped about a foot short of the right vent. The baffles had been covered with batt insulation that had an attached plastic vapor retarder. Of course, the insulation also totally blocked the the ridge vent. The homeowner noticed something was wrong when they were in the attic and saw water dripping from the seams in the plastic. When the insulation was pulled down you could literally wring water out of the batts.