You know they designed the attic ventilation to take care of this!!!!!!
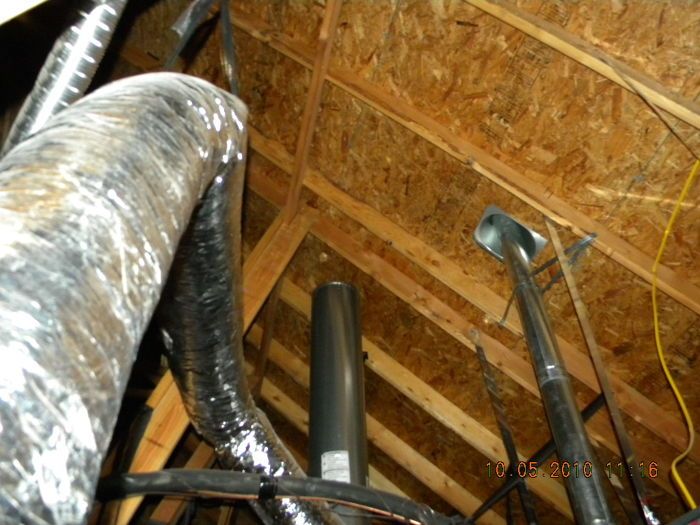
The pipe in the middle of the second picture is a fireplace flue! This photo was taken at the “meter release” inspection after drywall is installed, etc. The fireplace this is connected to wasn’t there when the framing and MEP rough-in inspection was done on this new home. The plans showed an optional fireplace, but it wasn’t selected at the time of initial review and approval.
I hope the installer just ran out of time and/or material and intended to come back to finish.
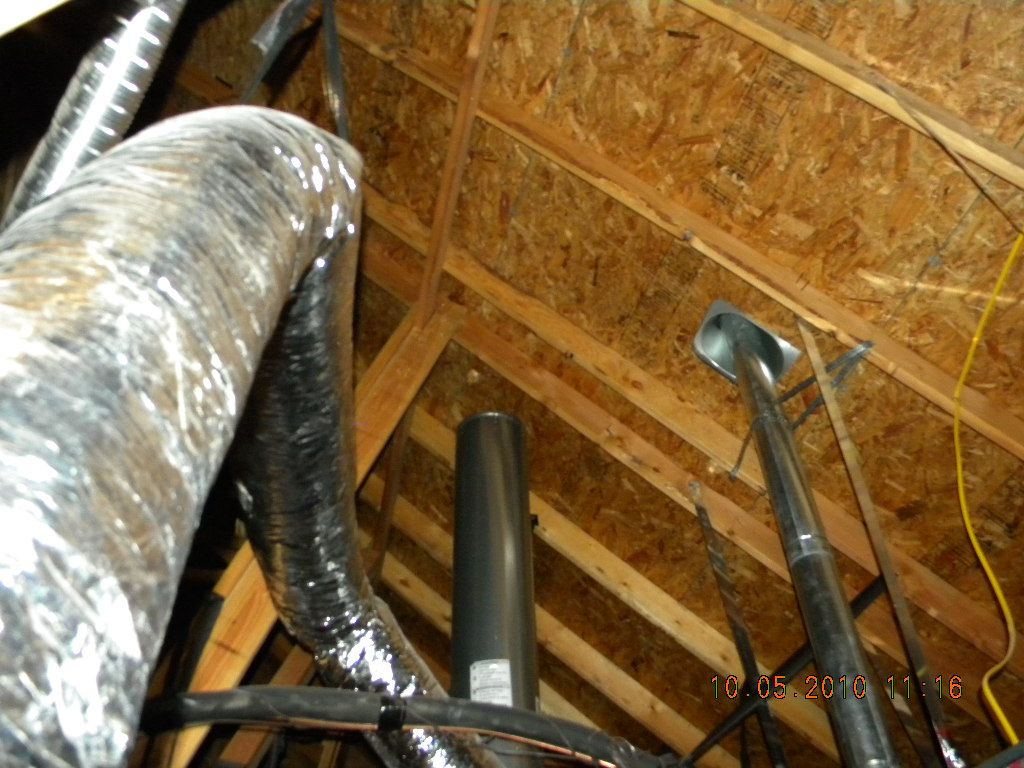
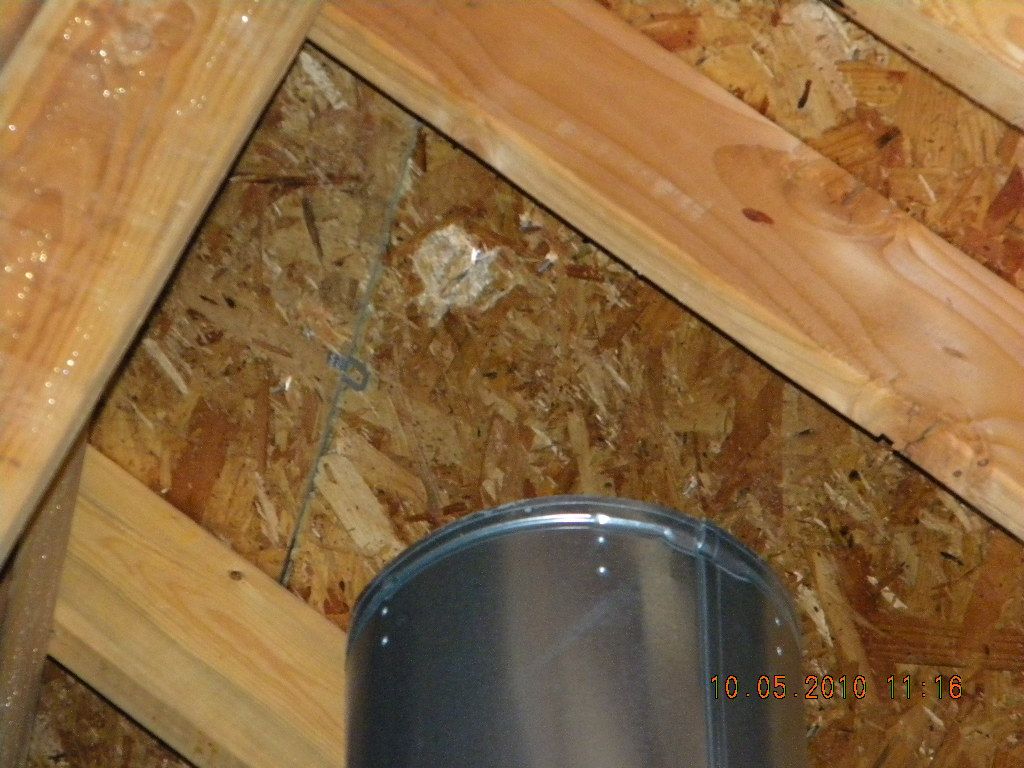
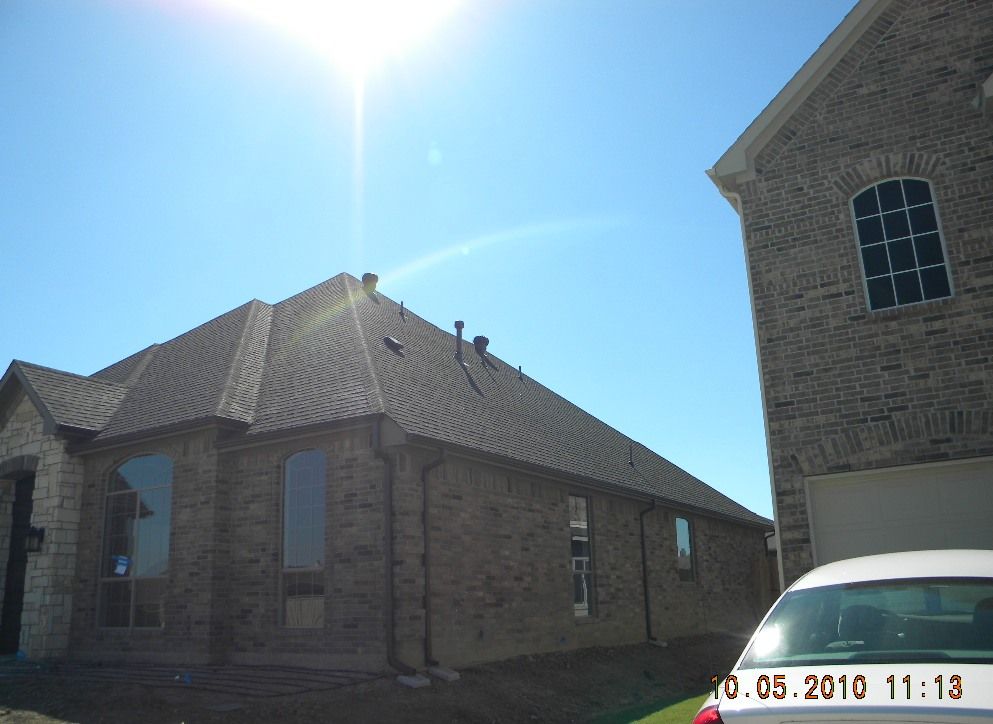
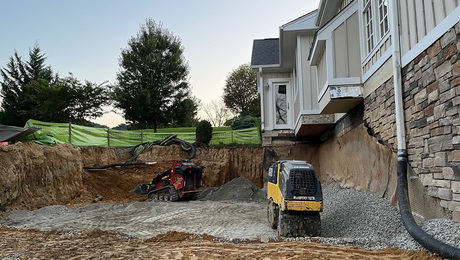





















View Comments
WOW! Just when you think you've seen it all, huh?!
Looks like great material for your next advertising campaign explaining how important home inspectors are!
Since the house was under construction, perhaps you were premature in taking the picture. It probably was not the fireplace installers job to cut a hole in the roof. They may have been waiting for a carpenter/roofer to take care of this phase of the installation.
@chapmarr: "It probably was not the fireplace installers job to cut a hole in the roof." I happen to know that this particular installer makes his own holes (as do most around here because neither they nor the roofers like to make multiple trips), installs flashing, etc.
I now document all my inspections with photos. It cuts down on "he-said-she-said" discussions.