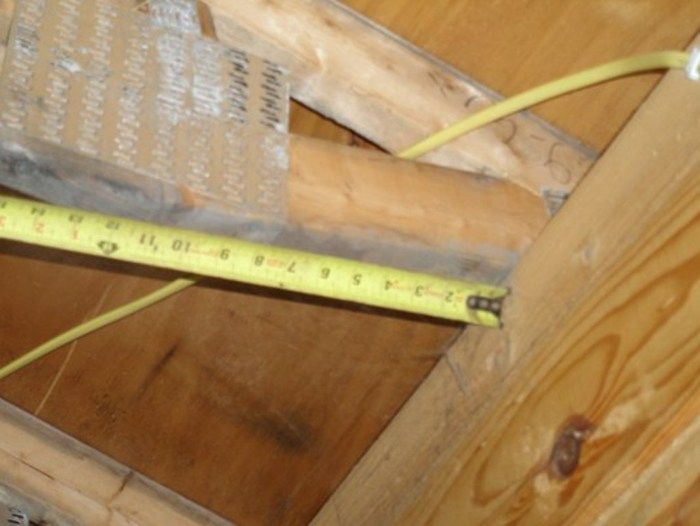
Here is a great big black eye for the building trades. These photos are all from the same home that I inspected for the Homeowner.
This is a Cape style, Log Cabin with half loft & half cathedral ceiling. Photo 1 shows the bearing point of the 2 bay garage truss 11″ away from the bearing wall. This was compounded by using utility grade plywood for the roof sheathing (photo 3) and no bracing what so ever. The exterior log walls were fastened together green with no sealant tape, caulk or filler at all. As they shrunk, gaps of up to 5/16″ have showed up everywhere allowing rain & snow to pass directly through the wall resulting in stained walls and ruined hardwood flooring. Photo 4 shows how some of the electrical switches & outlets were left; add water from the poorly assembled walls and you have an electrical shock hazard. The last photo shows the creativity (or lack of knowledge) of the builder. It shows two, green 2×6’s stacked on top of each other, gusseted together by small pieces of O.S.B. These are the structural rafters of this house that have a clear span of over 18′. The 2×6’s used are not even full length. If you look at the right hand gusset you can see that they are butted together and sandwiched between the O.S.B. splices. The ridge beam is also a 2×6 and this is in an area that has a 60 p.s.f. snow load. The cathedral ceiling portion of the roof was not opened up at this time, but showed a very visible downward bow of over 1.5″ across an 18′ span. This equates to almost an L/150 deflection.
These are only some of the issues with this house; it is a complete nightmare for top to bottom. Add untrained builders to an area that doesn’t have residential building inspections or builder licensing and, unfortunately, this is what you get.
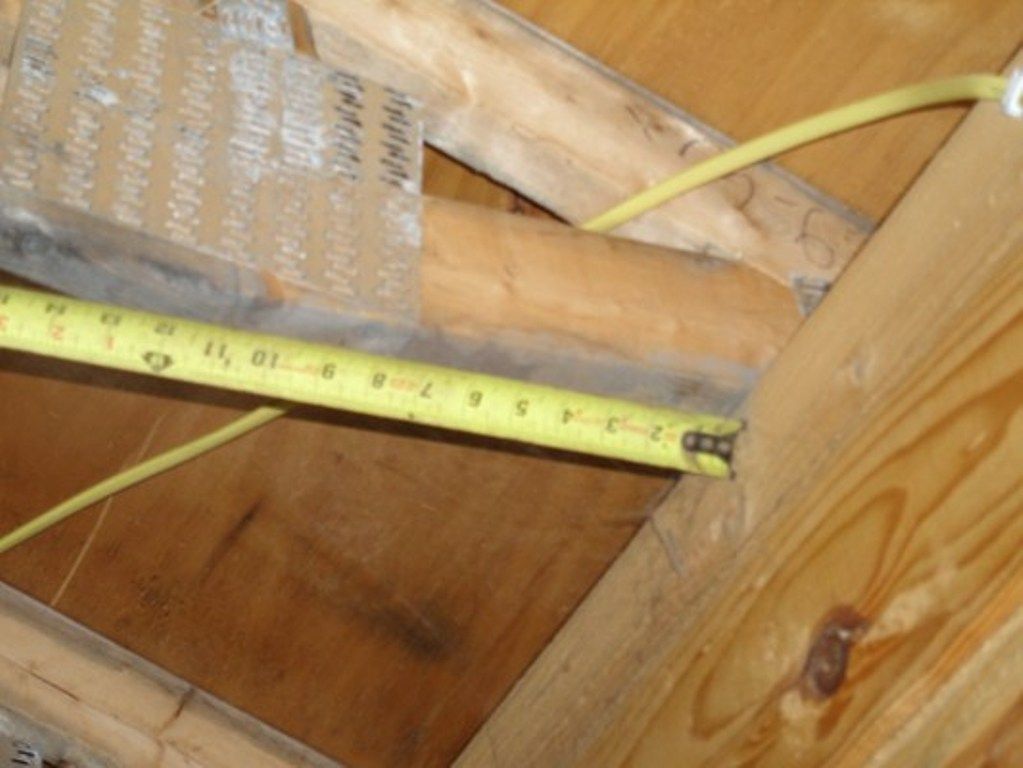
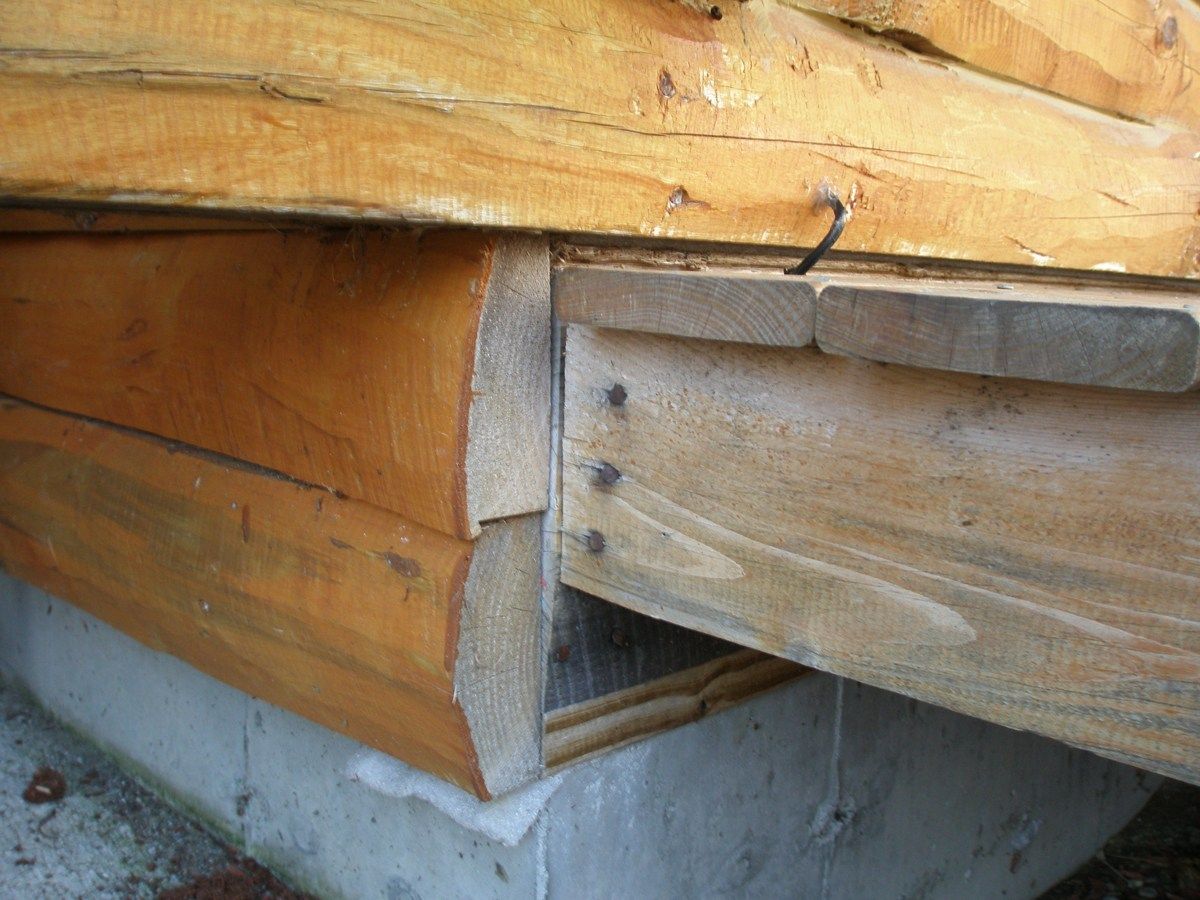
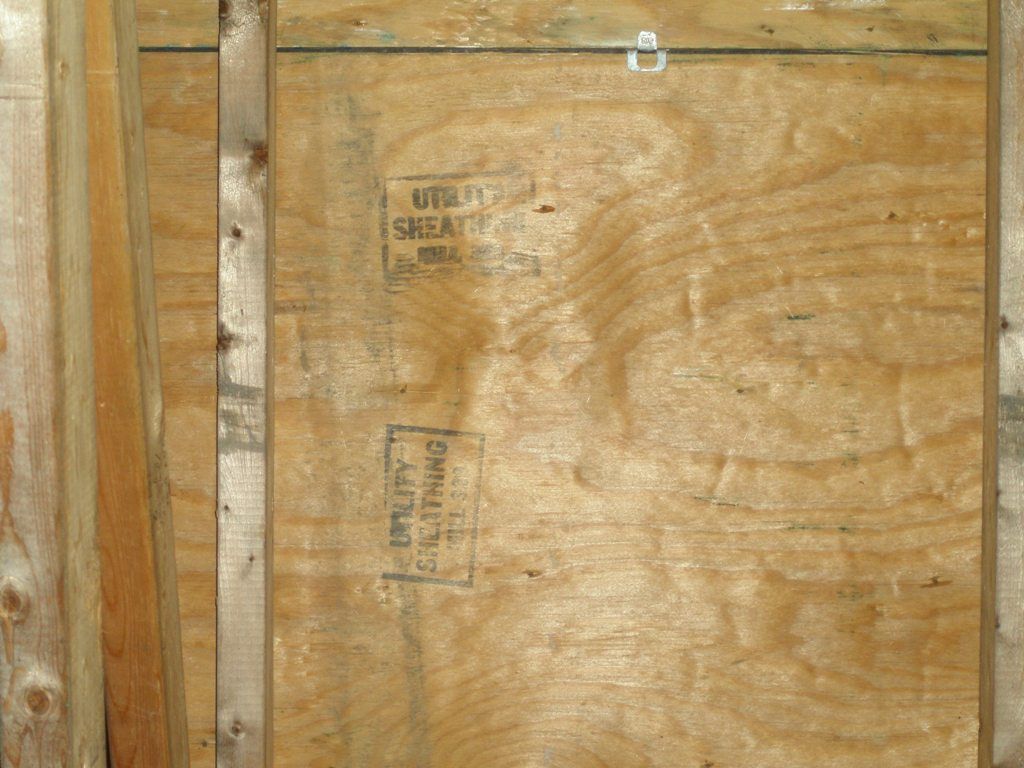
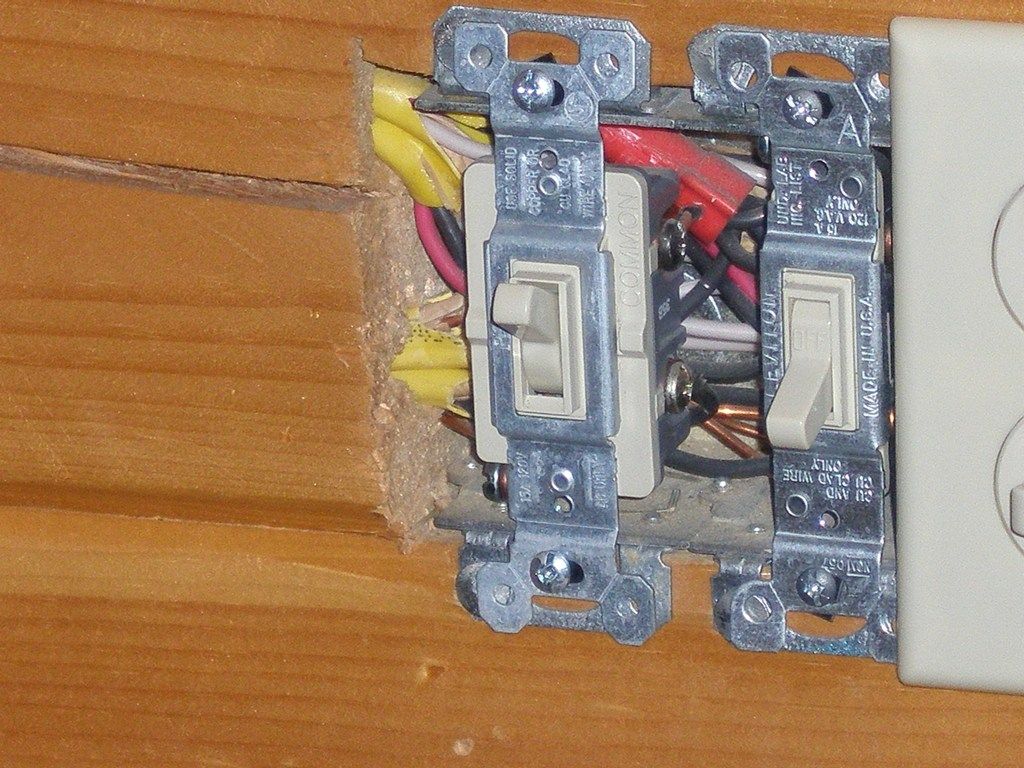
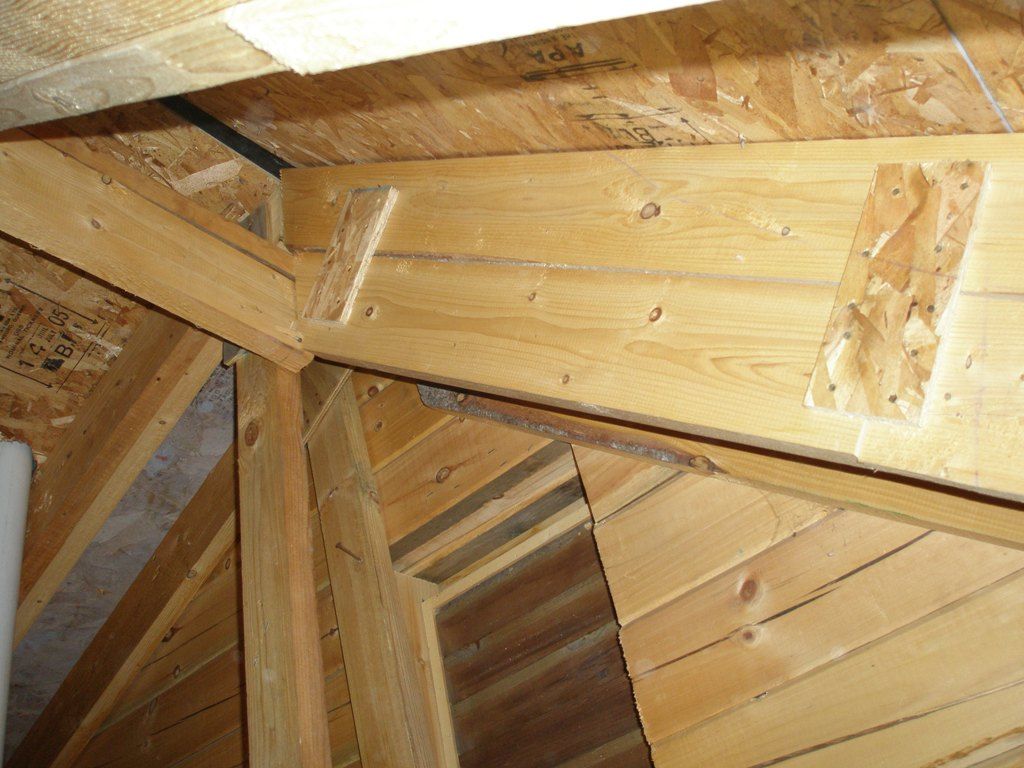























View Comments
"Wow, This bid is 1/3 the cost of the others - lets do it!"
Welcome to my world JoeBeacon. I consistantly get labeled as the expensive builder in my area. I find myself constantly explaining the reasons that our homes are 10 to 15% more then the next guy. At the very least, every home should be inspected at rough framing and insulation /ventilation / air sealing. The homeowners should want it & the banks and insurance companies should require it.
Coldhands, Amen! How about "Permit, we don't need no stinkin' permit, get the city involved and everything cost more!" I actually had a women ask me to quote a job "with and without a permit". She was shocked that the price was $3,000 higher without a permit. I told her $3,000 was the cost of the fine for working without a permit and my loss of work when the city took away my license.
Are inspections NOT mandatory in the USA ? Here in the UK, you can't break ground without an inspector watching. You HAVE to be inspected every inch of the way here.
Steve
Some particulars of the work show that the builder had been previously exposed to concepts of construction while at the same time revealing a serious lack of judgement.I would guess that the builder was an older gentleman, a decent carpenter in his time, but whom now suffered from Alzheimer's. I imagine that this work was encouraged by his caregiver to keep him happy in his final year of mechanical ability.
I have witnessed a similar situation involving a deck. After the deck was brought to the attention of the inspector and the situation explained, the inspector is reported to have said,"let him enjoy himself". That guy toiled away all summer hauling used treated wood and building a deck I thought resembled the deck of an aircraft carrier.