Garage Bay to Porch Conversion
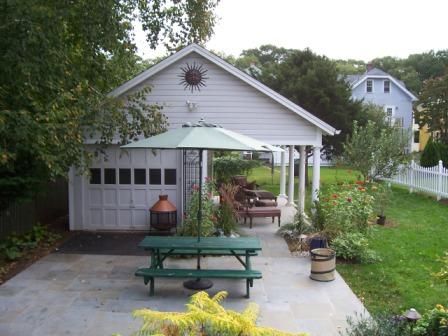
Living in a city, the family needed only one car but wanted more outdoor space, including a way to tie the land behind their detached garage into the rest of the yard. The solution was to convert one bay of the garage into an outdoor porch, complete with lighting and ceiling fans. But what to call this hybrid structure? A “porage”? A “garorch”? The family settled on “Relaxatorium” and has enjoyed entertaining and yes, relaxing, on it ever since. Building design by Linda Reeder Architecture, LLC; construction by Maple Carpentry & General Contracting LLC; landscape design by Claudia Dinep with William Kenny Associates LLC.
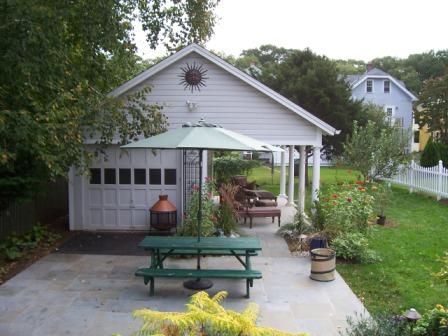
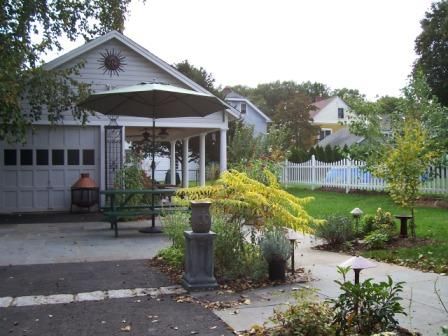
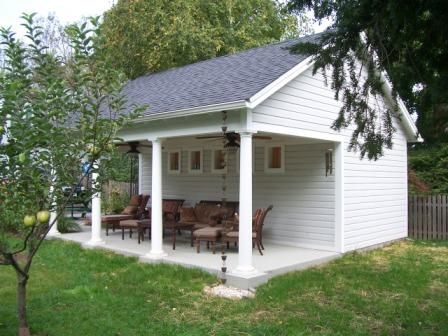
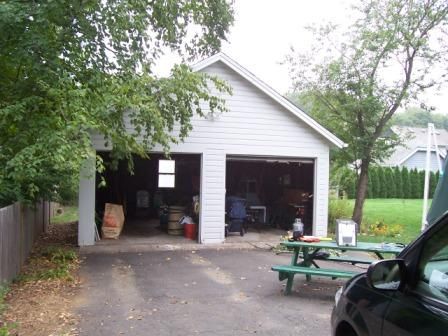























View Comments
Wow...I guess it's clever??? As someone who is living without a garage for several years, I would have come up with a different solution. Quick way to knock value off your property though, as if the market hasn't already done enough of that.