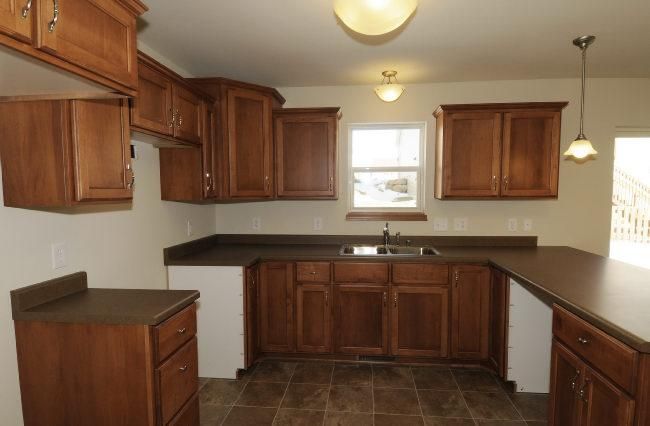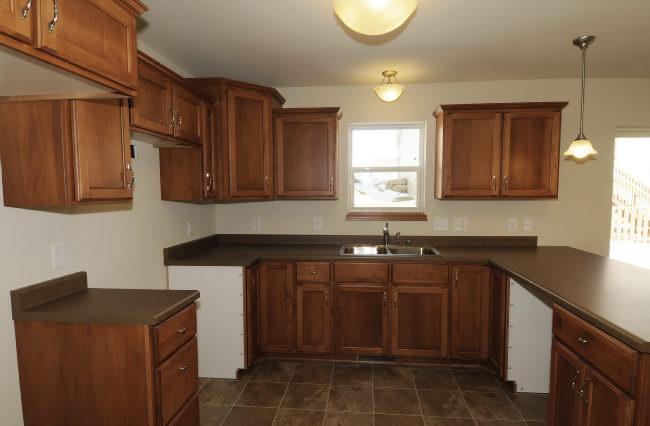
Suggestions for this space? We’re thinking about buying this spec-built house. What to do with the space where the dishwasher goes?


Suggestions for this space? We’re thinking about buying this spec-built house. What to do with the space where the dishwasher goes?
Sign up for eletters today and get the latest how-to from Fine Homebuilding, plus special offers.

Get home building tips, offers, and expert advice in your inbox

Get expert guidance on finding a fixer-upper that's worth the effort.

"I have learned so much thanks to the searchable articles on the FHB website. I can confidently say that I expect to be a life-long subscriber." - M.K.
Get home building tips, offers, and expert advice in your inbox

Dig into cutting-edge approaches and decades of proven solutions with total access to our experts and tradespeople.
Start Free Trial Now
Get instant access to the latest developments in green building, research, and reports from the field.
Start Free Trial Now
Dig into cutting-edge approaches and decades of proven solutions with total access to our experts and tradespeople.
Start Free Trial NowGet instant access to the latest developments in green building, research, and reports from the field.
Start Free Trial Now© 2025 Active Interest Media. All rights reserved.
Fine Homebuilding receives a commission for items purchased through links on this site, including Amazon Associates and other affiliate advertising programs.
Get home building tips, offers, and expert advice in your inbox
Become a member and get instant access to thousands of videos, how-tos, tool reviews, and design features.
Start Your Free TrialGet complete site access to expert advice, how-to videos, Code Check, and more, plus the print magazine.
Already a member? Log in
We use cookies, pixels, script and other tracking technologies to analyze and improve our service, to improve and personalize content, and for advertising to you. We also share information about your use of our site with third-party social media, advertising and analytics partners. You can view our Privacy Policy here and our Terms of Use here.
View Comments
Kegerator? Wine fridge?
Recycling bin, another cabinet, trash can on wheels,
How about removing everything and starting over? The countertops are an inexpensive loss, and the cabinets can be rearranged better...
You need to do something with the tiny space above the wall cabs - maybe a soffit? Then add a nice cooktop on the peninsula with a hood above.
Or maybe an island instead of the peninsula for improved traffic flow and less wasted cabinet space.
Take all the upper cabinets off the outside wall, and put them on the left-side wall. Put in three windows instead of two.
Could probably do that with all the same cabinets!
How about putting a dishwasher back in it? Are you trying to eliminate it? Why? Where else could you put it without relocating the sink?
No drywall soffits! They are ugly, out of style and reduce the illusion of space in a small kitchen.
No cooktop on pennensula! You have a space for the stove and microwave. Put your money into a nice SS stove. I just bought a Kitchenaid SS stove for 1300.00 from ABT. My wife loves it. We have the same size kitchen and opted to put in a SS commercial looking hood vent from HD for 300.00 and built in a smaller ss microwave next to the fridge.
Vent hood through roof. Dont just circulate the air.
We opened the space between the uppers to 36" behind the 30" stove and installed really nice tile with a picture frame pattern.
We also removed the upper cabs on each side of the sink window and installed a 5 ft/ bay window with oak sill and puck lights. We put 16 small plants and cactis in it and it looks great. Nice view while you wash the dishes. A TV in the right corner on a swivel would be nice.
Dont change pennensula to an island! You cant afford to lose the cabinets or ctop space. Plus you will have to fix the floor and remove old DW electrical/plumbing which can get expensive.
I would put in 6-8 5" cans on a dimmer, in the ceiling and loose the fixtures, add a valance to bottom of uppers from cab factory to match and install undermount zenon fixtures if you dont have already.
Add back wall tile and eliminate the 4" backsplash.
Paint the walls darker.
Install granite or solid surface counter tops. Not tile. Grout lines crack and are a bitch to keep clean. Use the old tops in your garage or the basement.
I design, build, and install kitchens. I hope this helps.
Good luck and have fun.
Put the dishwasher back, trust me it will keep hormone in the family also value for resale. I think that some lighting above the cabinets would give the kitchen some added style.
We put an undercounter size freezer in the gap where we took the dishwasher out (never used it). Really convenient as the outlet is right there in the empty space.
Well, it's hard to say (we're not seeing the whole picture) What is to the rt. in the picture, and what's at the camera point of view?
I'd pull all the cabinets build an island with a cook top, micro, and convection oven stacked on the wall.
Cabinets should be (for me) white or light colored wood (maple), and for the uppers to the ceiling w/ molding casing all of it, and under cabinet lighting. A pull out spice rack is a must, just below, and to the rt. of the cook top. Centered on the cook top "Lagre" full extention drawers, pot's, and pan's.
Floor to ceiling pantry w/ pull out racks.
Put in a bigger window, and go w/ granite tops. Double deep well sink, w/ a hanging sprinkler head is always nice to wash them pots.
If you want to make use of the space without redoing your kitchen, and leave the opening for a future owner to put a dishwasher in (or yourselves later), I suggest building something a bit like those wheeled microwave carts you see.
Size it to just fit the space under the counter, and put it on wheels so you can pull it out as extra workspace. Put either doors with shelves or drawers in it, and orient them so you can open them while the cart is tucked into its home space. You could leave it as open shelving, but you would want to cover the 3 sides (left, right, back) so that when it is tucked in, you do not see the white melamine sides of your current cabinets.
Depending on your needs, you could do the top as butcher block (for chopping or bread baking), or tile or solid granite if you want it to be heat-resistant. If someone is a big baker, you could design the drawers/shelves to make it a special baking unit.