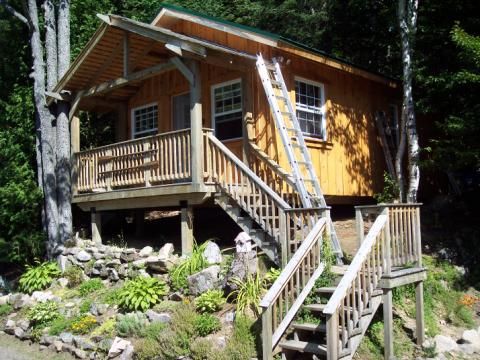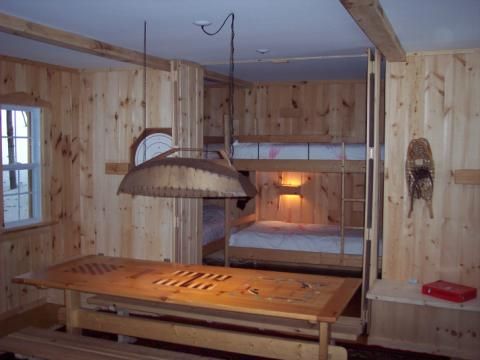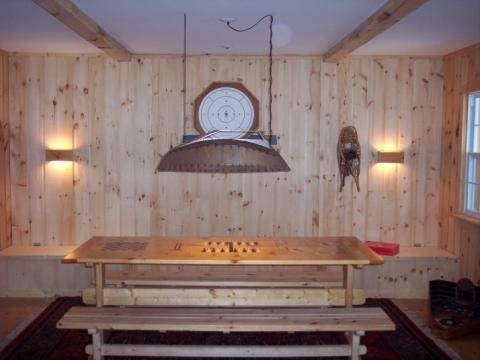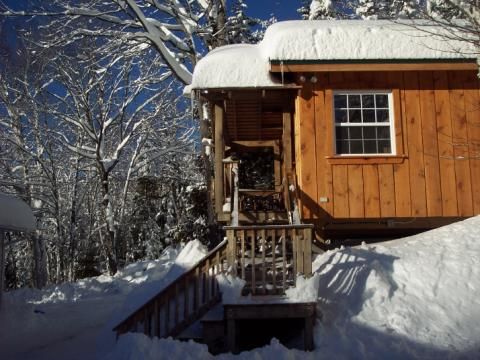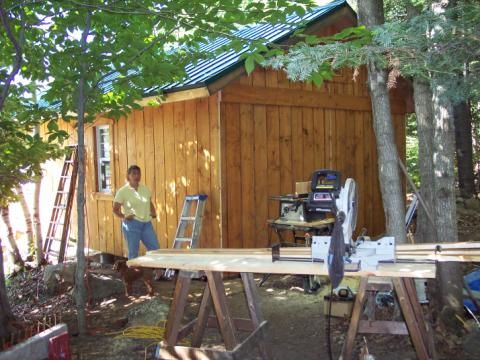Bunkhouse in the Woods!
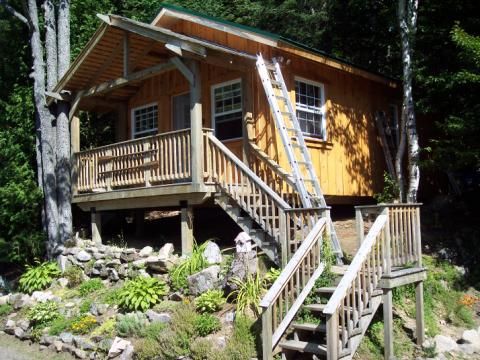
Here is what kept me sane a few years ago! Decided that we needed more space for my kids and their cousins at the shared family cottage. Set out to build a bunkie that would give them a place to sleep and play and generally get out from under the parents feet.
Basic design was a simple 16’x25′ building. We wanted it to blend in to the existing site and to be built on a budget. So after about 2 years of weekends this is the end result. Other than raising the walls and installing the metal roof it was a singular effort by myself …. with the kids swinging the odd hammer or sitting in a nearby tree watching.
Construction was 2×4 stick frame on a 2×8 insulated floor paltform. The flooring is 3/4″ TG plywood that was sanded and verathaned (after my artist brother in-law painted an aztec sun at the entry). Roof is fairly low slope to match the main house with site built rafters and a fairly deep overhang. Siding is a roof sawn board and batten. Interior walls are clad in a tongue and groove board and batten with windows trimmed out in plain pine stock using Quebec stylings found in local “chalet” architecture.
Given that the room is used by the kids to play games – I built a 6′ trestle table (pine) that incorporates game boards that we painted on the surface. Checkers, backgammon, cribbage and the family favourite a personalized version of Monopoly that we call “Pilonopoly (named after our Lake, Lac ).
The front porch is about 14’x4′ with a cedar clad roof.
All in all a great project – I’m sorry it has come to an end. Next project is converting the old cottage into our eventual retirement retreat …. 10 years to plan!
Side benefit of this obsession is that my daughter got the bug and graduated as Architect this past year – we have a great time dreaming of what the cottage could become (always on a budget!).
The Bunkhouse Bore!!
