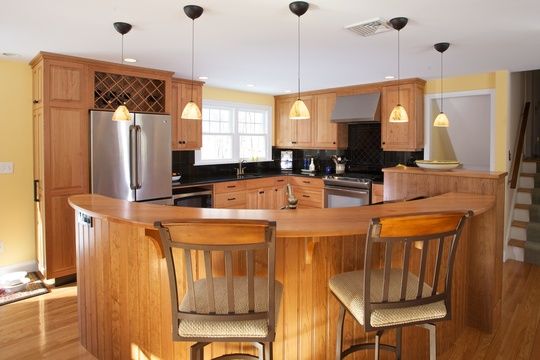
The open floor plan of this kitchen led to the design of a phone station that anchors one end of the island. The house phone and cell phones are hidden in the top shelf, along with the appropriate electrical outlets. Chargers are tucked away in the drawer below. Extra shelves at the bottom house cookbooks. The height of the phone station is perfect for jotting down messages while standing.
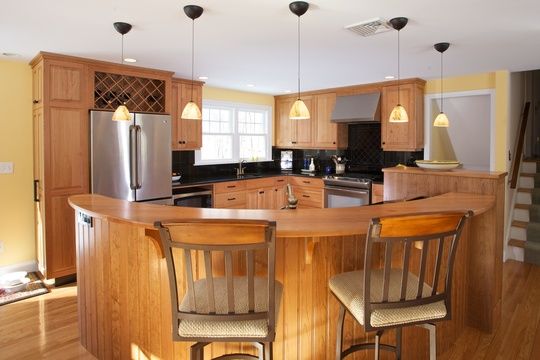
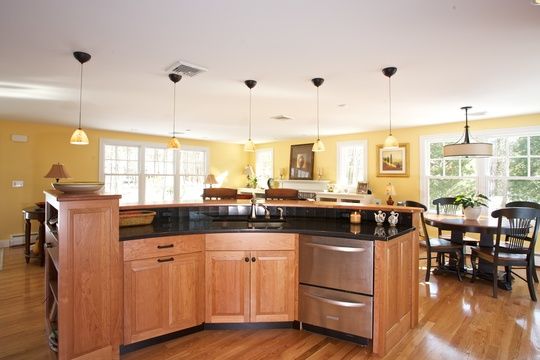
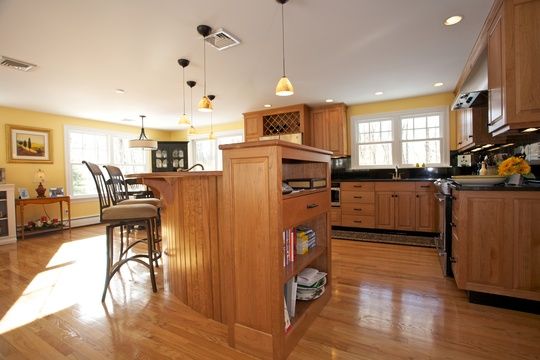
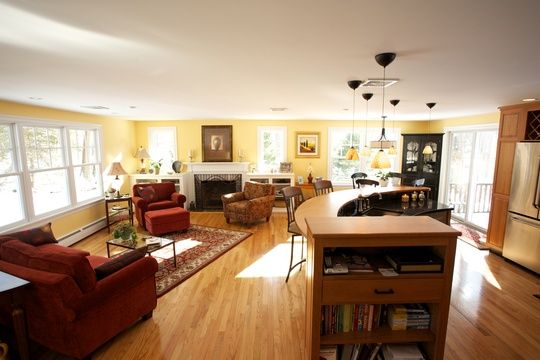























View Comments
Nifty idea.