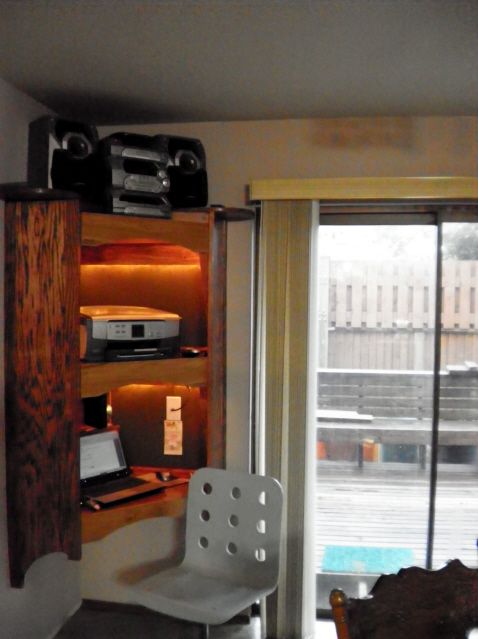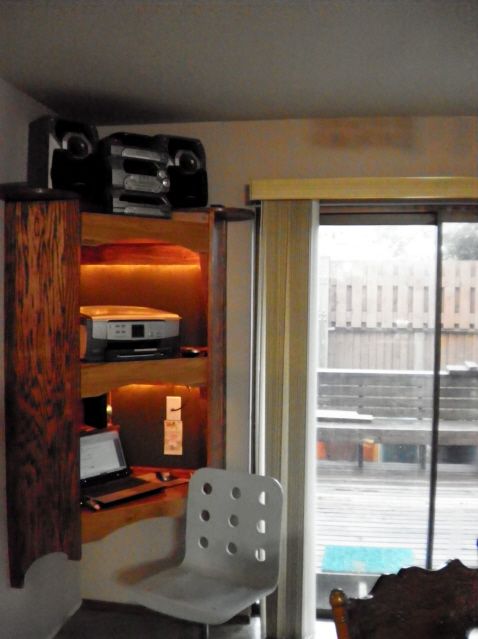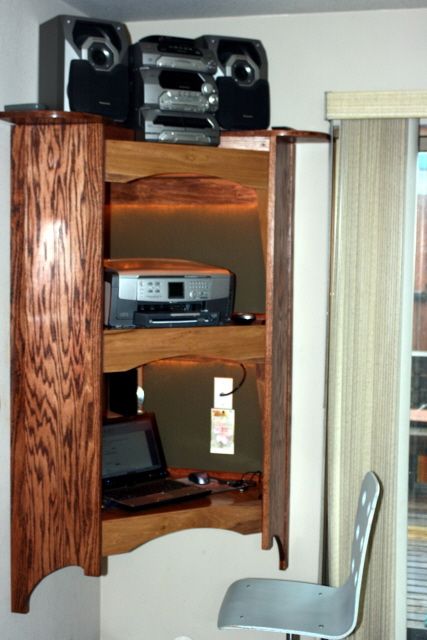
Needed space in our kitchen/Dining room to have table. Built nook in corner with shelves for bookshelf stereo, printer, and laptop. All wiring concealed. Extra outlets installed. Ropelight added for interior lighting. Used Oak and Poplar. Also used Cedar for light weight framing as well as aroma. We eliminated a large entertainment center that held TV, and a computer table. We hung a new flat screen LCD on the wall next to the computer nook and now have space for a kitchen table.

























View Comments
I really like this idea. There was a couple of years in my remodeling career where I wound up with lots and lots of custom corner cabinets to build. Each had it's own solution, but one design came through as a handy trick. It was similar to the corner shape of this, with the sides coming out perpendicular to the walls, to yield a five sided cabinet rather than three.
What I did a few times was to add side cabinets to the corner cab, so that the central unit had a couple of flanking shelf units. I built a small bathroom wall cabinet, an entertainment center, and a closet that way, and they all worked well.
A hanging corner office is a pretty cool twist.