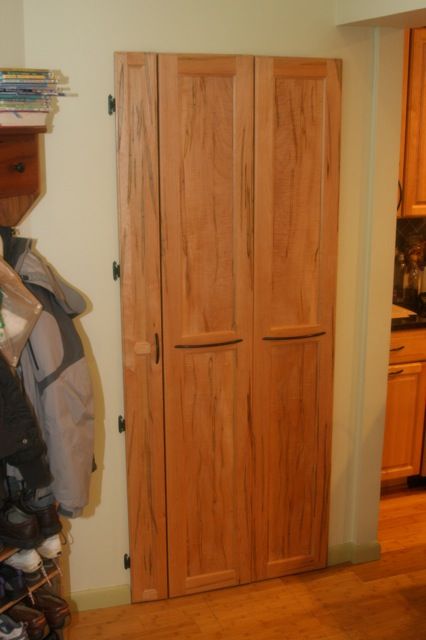
We have an addition to our home off the kitchen that comes in at a funny angle. This created a triangular corner closet that was very poorly organized and covered with an ugly bi-fold louvered door. Since we didn’t have any pantry space, I designed the following to accomodate our needs and the space. There are two tall pull-out doors that run on bottom side mounted full extension slides. I added two ball type casters on the fronts to help carry the load (you can see the grooves in the flooring). The small door on the left covers the small, nearly unusable space I turned into the broom closet. There is still room behind to the left that is hard to notice in the pics. Shelves are adjustable, except the middle for strength. They are angled in the back to follow the wall. The shelves are made from cheap birch ply and the doors from ambrosia maple, which compliments the maple in the kitchen.
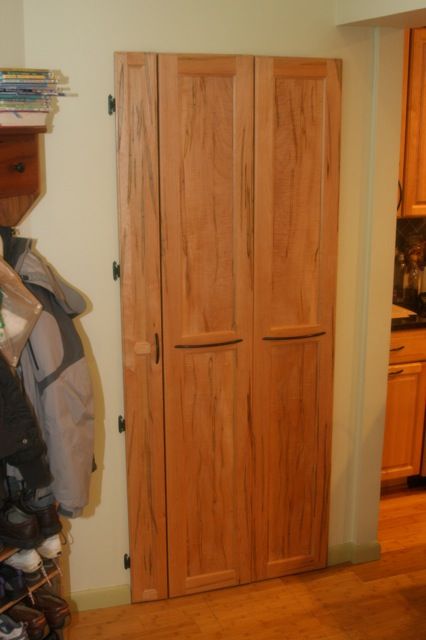
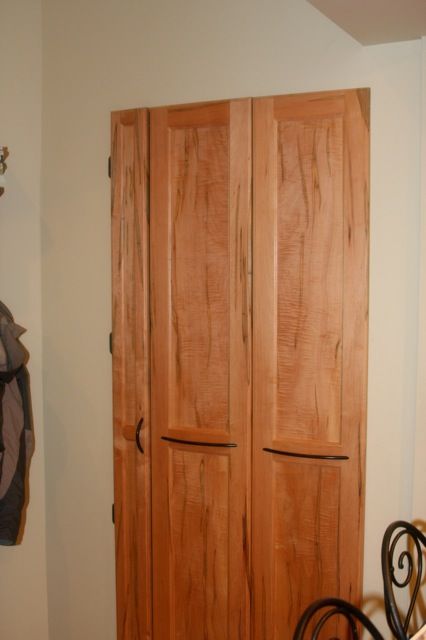
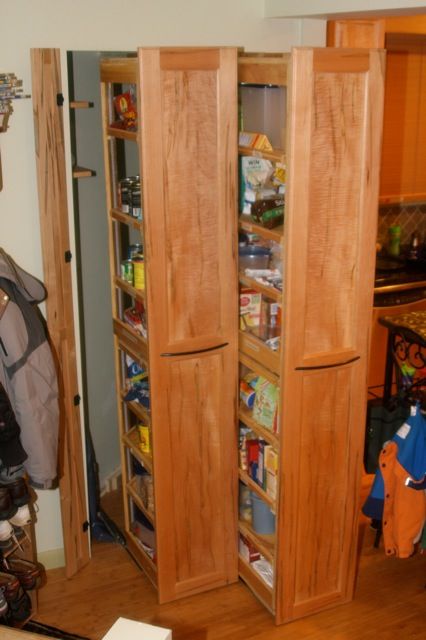
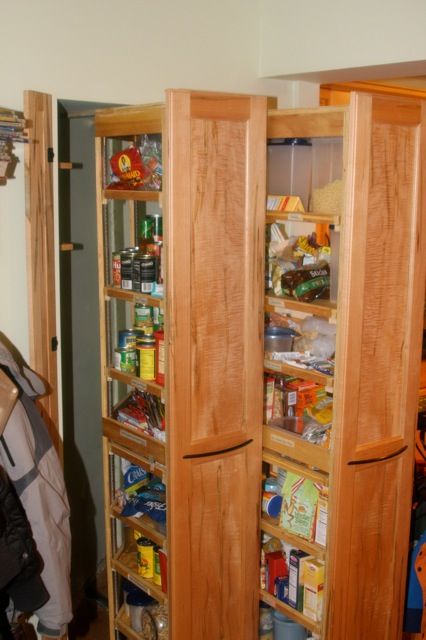
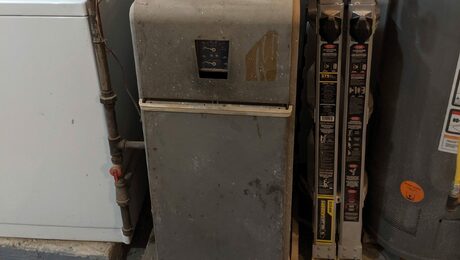



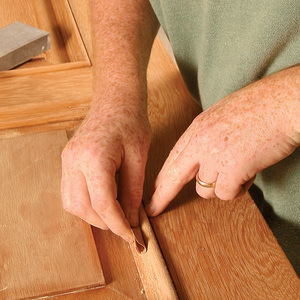


















View Comments
Appears to be a very innovative way to maximize on storage and accessibilty while adding a decorative flair to the adjoining kitchen cabinets.